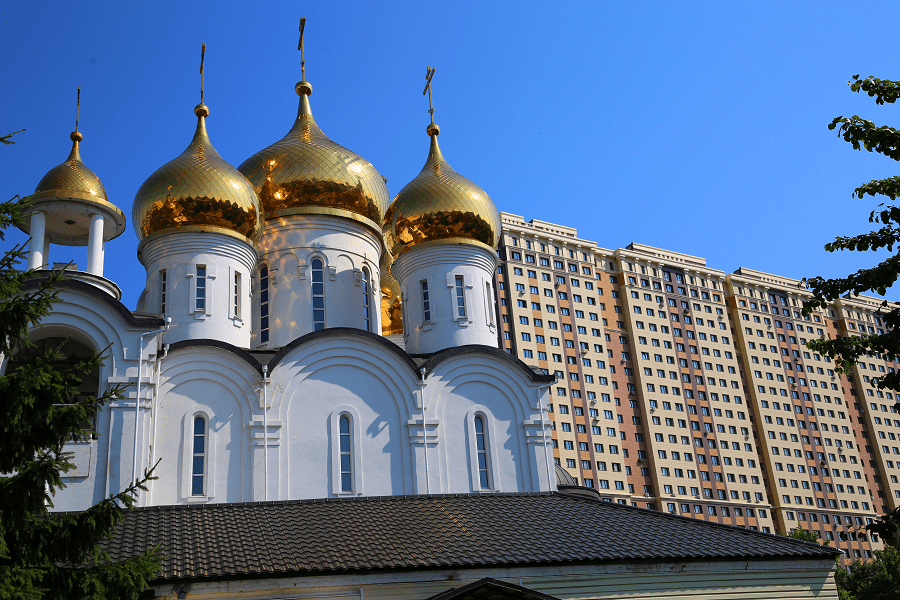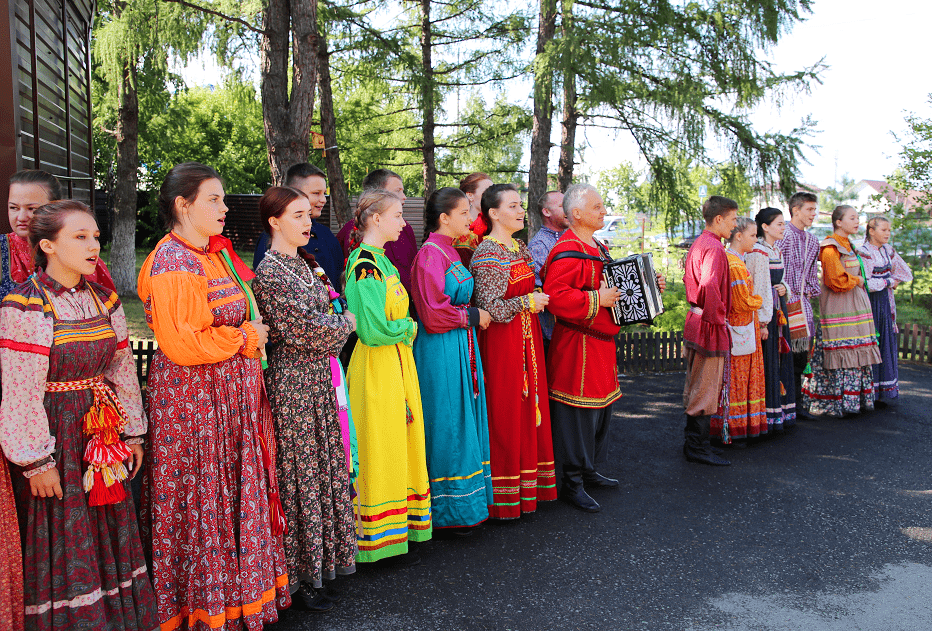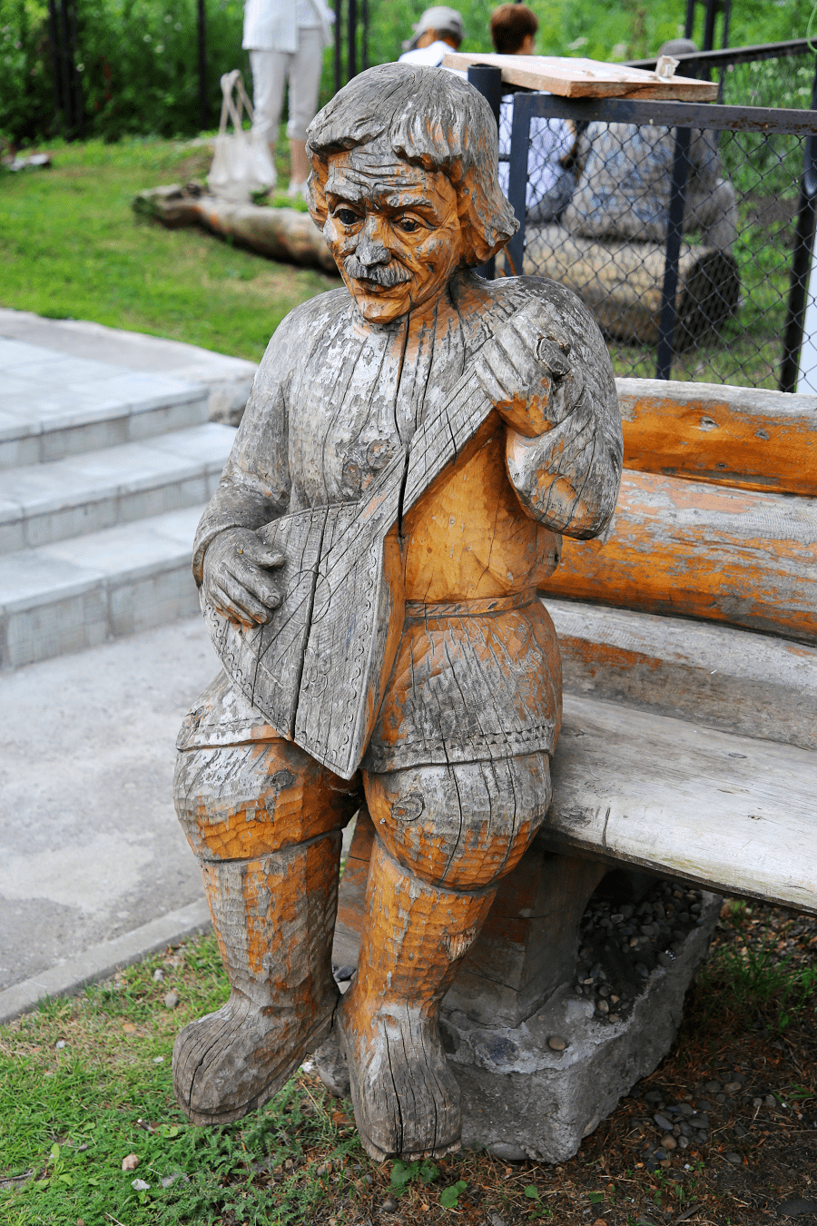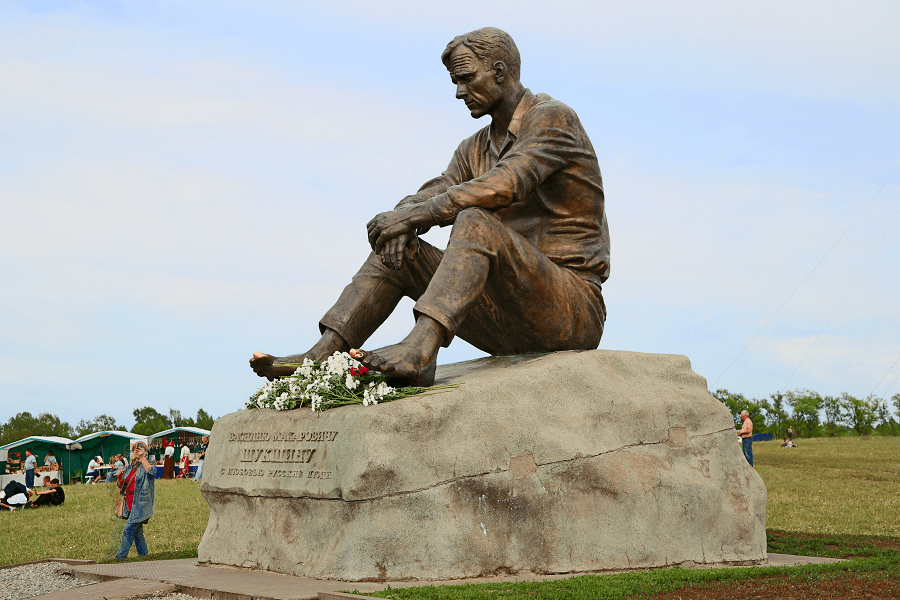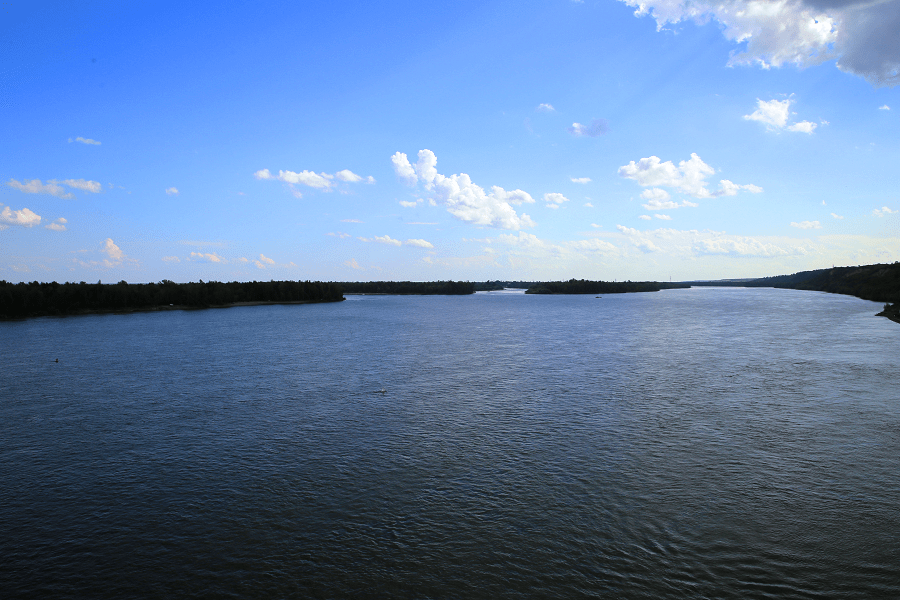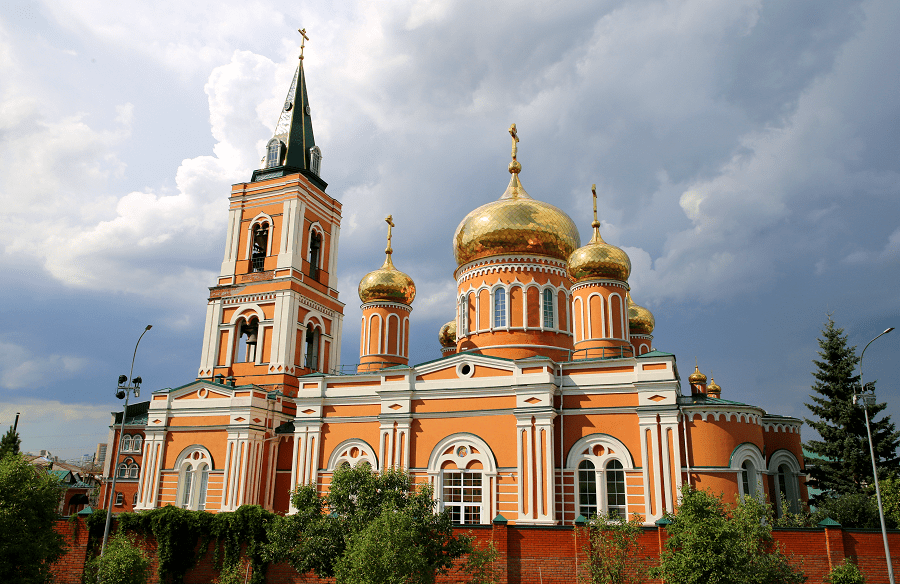Fontanka is a watercourse in St. Petersburg, a canal of the Neva River delta, crossing the central part of the city.
Length – 7.6 km, width from 35 to 70 m, depth from 2.6 to 3.5 m.
It flows from the Neva on the left, near the Summer Garden, and flows into the Bolshaya Neva to the north of Gutuevsky Island.
Before the appearance of the Obvodny Canal in the 19th century, the left bank of the Fontanka belonged to the mainland, and the right bank formed the islands: Summer Garden, Spassky, Pokrovsky, Kolomensky and Galerny. Subsequently, Galerny Island was merged with Kolomenskoye, and the left bank became part of the Nameless Island.
The toponym is also used as a common name for the embankment of the Fontanka River.
The name is associated with the arrangement of the fountains of the Summer Garden, pipes from the Ligovsky Canal basin were thrown across the Fontanka.
Until 1712-1714, it was called Erik or Nameless Erik and was a swamp river, forming islands and backwaters in its course.
There are 15 bridges across the river:
- Laundry Bridge (1769)
- Panteleymonovsky bridge
- Belinsky Bridge (1733)
- Anichkov Bridge (1716) in the alignment of Nevsky Prospekt
- Lomonosov bridge
- Leshtukov bridge
- Semyonovsky bridge in the alignment of Gorokhovaya street
- Gorstkin Bridge (1898)
- Obukhovsky bridge in the alignment of Moskovsky Prospekt
- Izmailovsky bridge in the alignment of Izmailovsky prospekt
- Krasnoarmeisky bridge (1956)
- Egyptian bridge
- English bridge
- Staro-Kalinkin bridge
- Galley bridge.
Embankment of the Fontanka River
The embankment of the Fontanka River in St. Petersburg starts from the beginning of the Fontanka River (in the Neva) and ends at the confluence of the Fontanka into the Bolshaya Neva. The embankment runs along both sides of the river, and its left (even, eastern) part begins earlier than the right (on the right side, in the area bounded by the Neva, Fontanka, Moyka and Swan Canal, there is the Summer Garden).
One-way traffic is organized on the embankments of the Fontanka River: traffic flows along the right bank towards the Summer Garden, and along the left bank towards Galerny Island. Since 2017, two bicycle lanes have been organized along the roads on both sides of almost the entire length of the river.
Main attractions
Mikhailovsky Castle, the project of the palace was carried out by the architect V.I. Bazhenov on behalf of Emperor Paul I.
House 2 – House of Baur, 1781, architect Yu. M. Felten (presumably) (Object of cultural heritage of the peoples of the Russian Federation (St. Petersburg).
House 3 – The building of the traction substation, known as the “Blockade Substation”, architect R. N. Kokhanova (1920s). A striking example of the Suprematist architecture of Leningrad.
House 3 – Cinizelli Circus (1876-1877, architect V. A. Kenel), now – the St. Petersburg State Circus.
House 6 / st. Tchaikovsky, house 1 – the building of the Imperial School of Law (architect V.P. Stasov), which now houses the Leningrad Regional Court, an architectural monument (federal).
House 7 – House of Countess Panina (1832, architect A.K. Kavos; 1841, architect A.I. Stackenschneider).
House 10 – st. Pestelya, 2, Gangutskaya st., 1, Salt lane, 9, 11 “Salt town“.
House 11 – House of Khmelnitsky (1864, architect N.P. Grebyonka). Here, in the circle of his friends, the first reading in St. Petersburg of the comedy “Woe from Wit” by its author, A. S. Griboyedov, took place. In 1900-1906. one of the apartments belonged to S. P. Diaghilev.
House 14 – Olsufiev House. Cultural heritage site 7800378000.
Building 15 (Karavannaya street, 12) – the building of the Petrograd provincial credit society and cinema “Splendid Palace”. 1914-1916 Architects K. S. Bobrovsky, B. Ya. Botkin, sculptor A. E. Gromov, 1914-1916.
House 16 – The mansion of the family of Count Victor Kochubey, built according to the project of Auguste Montferrand in the early 20s of the XIX century. Land ownership for construction was bought from Prince Alexander Lobanov-Rostovsky.
House 18 – House of the Pashkovs, later Count V.V. Levashov (1836, architect A.K. Kavos). Cultural heritage site.
House 19 – Profitable house of Princess Urusova.
House 20 – the house of P.V. Neklyudov (the house of the Ministry of the Imperial Court, “the house of Golitsyn”). 1787-1790, arch. F.I. Demertsov.
House 21 – Shuvalov Palace (Palace of D. L. Naryshkin). A monument of architecture (federal) 1790s, 1844-1846, architect B. de Simon.
House 22 – House of the merchant V. F. Gromov (architect G. I. Winterhalter).
House 26 – House of Mizhuev (1804-1806, architect A. D. Zakharov). The Petrozavodsk timber merchant Mizhuev was one of the contractors at the construction of the Mikhailovsky Castle.
House 27 – House of Princess Shakhovskaya.
House 28 – Sadofiev’s house, rebuilt in 1842 on the basis of an earlier building, architect A. Kh. Pel.
House 31 – “The Study of His Imperial Majesty” (1803-1805, architect G. Quarenghi; 1809-1811, architect Luigi Rusca). Included in the complex of buildings of the Anichkov Palace.
House 32 – House of G. G. Kushelev (1852-1853, architect A. I. Stackenschneider).
House 33 is the “New House of the Cabinet” (1809-1810, architect L. Ruska), which is part of the complex of buildings of the Anichkov Palace.
House 34 – the former palace of the Sheremetevs, nicknamed the Fountain House. Since 1989, the Museum of Anna Akhmatova has been located in the southern wing of the palace, and she has lived here for more than 30 years.
Building 35 – Merchant Yevseyev’s House – Serebryanikov House (1807-1812, architect G.-H. Paulsen).
House 36 – Catherine’s Institute (1804-1807, architect G. Quarenghi; 1823-1825, architect D. Quadri).
House 38 – Profitable House Stepanov (1848, architect G. A. Bosse).
House 40, the middle part is an apartment building built in 1839 according to the project of V. E. Morgan.
Anichkov Palace.
Anichkov Bridge.
House 41 – the house of Kochneva, 1805-1806. The building was commissioned by the merchant Fyodor Ilyin and architect Luigi Rusca.
House 42 (Nevsky Prospekt, 41) – Beloselsky-Belozersky Palace (1847-1848, architect A.I. Stackenschneider).
House 44 – Compound of the Trinity-Sergius Lavra, architect. A. M. Gornostaev, 1857-1858. Rebuilt. The decoration of the facade was recreated in 1995. At present, it is the building of the main Russian fund of the library named after. V. V. Mayakovsky.
House 46 – Dubyansky House (Zinoviev N.V., Karlova N.F.), 1790s, now – the memorial library of Prince G.V. Golitsyn.
House 51-53 – Lytkin House – House of the Directorate of Imperial Theaters.
House 54 – Profitable house of Count M. P. Tolstoy. Built according to the project of F. I. Lidval in 1910-1912 in the style of “northern modern”.
House 57 – Ministry of the Interior (1830-1834, architect K. I. Rossi).
House 59 – Lenizdat (1964, architect S. I. Neimark, V. F. Khrushchev and others).
House 62 – Petrovsky Commercial School of the Merchant Society (1882, architect F. S. Kharlamov, V. I. Tokarev, P. I. Gilev).
House 64 – House of G. G. Eliseev (1889-1890, architect G. V. Baranovsky).
House 65 – House of Count A. S. Apraksin – Maly Theater – Bolshoi Drama Theater named after G. A. Tovstonogov (1878, architect L. F. Fontana).
House 70-72 – Main Treasury (1913-1915, architects D. M. Iofan and S. S. Serafimov with the participation of S. S. Korvin-Krukovsky).
House 74-78 – Buildings of the Loan Treasury and State Savings Banks (1899-1900), Object of cultural heritage of the peoples of the Russian Federation of regional significance (St. Petersburg).
House 79 – Dom Kukanov (Klado) (1831-1832, architect A. I. Melnikov).
House 81 (Gorokhovaya st., 57) – House of the Yakovlevs (A.F. Evmentieva), also “Rotonda on Gorokhovaya”. The first house in the style of classicism was built in the 1780s-1790s, and in 1856 it was rebuilt according to the design of G. I. Vintregalter.
House 83 – Likhachev House (1780-1800).
House 84 – House of P.P. Jaco (1834).
House 85 – Yusupov’s profitable house.
House 86-88 – Houses of the Philistine Society (1910, architect N.K. Pryanishnikov).
House 87 – House of Lebedev, 1808-1809 monument of architecture (federal).
House 89 – House of G. G. von Lerche.
House 90 – Barracks of local troops. A monument of architecture (federal). The headquarters of the Separate Courier Corps of His Imperial Majesty, until 1918.
House 90 – Profitable house of S. P. Gorstkin (1875-1881, architect G. I. Karpov).
House 92 (Gorokhovaya st., 59) – House of Ustinov K. (Petrovs), also known as the “ring house”. It was built in 1817-1822 according to the project of the architect Charlemagne I. I. 1st and was intended for renting out apartments. The building became the first round house in St. Petersburg.
House 97-101 – Houses of Poltoratsky.
House 97 – the House of the Olenins, in which in 1820 Pushkin first met Anna Kern.
House 104 – Central power plant of the Belgian joint-stock company “Electric Lighting of St. Petersburg” (1898-1899, architect P. S. Samsonov, engraver N. F. Savelyev).
House 106 – Obukhov hospital.
House 110 – the house of Karl Mayevsky, built in 1881 on the site of an older building, Cultural heritage site of the peoples of the Russian Federation of regional significance (St. Petersburg).
House 112 – House of the Director of the Konstantinovsky Military School (1806-1809, architect A.E. Shtaubert).
House 114 – St. Petersburg State Youth Theater on the Fontanka.
House 114A – St. Petersburg theater Buff.
House 115 – Yusupov Palace on Fontanka (1790, architect G. Quarenghi).
House 116 – Profitable house of the Tarasovs (1849, architect Bosse G. E.).
House 117 – Main Directorate of Communications and Public Buildings (1859-1861, architect N.P. Grebyonka); before on this place there was a boarding house of the abbot Nicolas.
House 118 – House of G. R. Derzhavin, buildings of the Roman Catholic College, rebuilt by architect. A. M. Gornostaev in 1848-1850, later built on and expanded.
House 119 – House of M. D. Tarasova (1849, architect A. M. Bolotov).
House 120 (Izmailovsky pr., 2) – Barracks of the Life Guards of the Izmailovsky Regiment (1800s, architect Luigi Rusca).
Building 121 is an apartment building, built in 1913-1914 according to the project of architect V. V. Schaub. The architect lived in the same building until his death.
House 122 is Serebryakov’s tenement house. Memorial plaque “The great Soviet composer Sergei Sergeevich Prokofiev lived and worked in this house from 1913 to 1917.”
House 123 – LISI hostel, project by S. I. Evdokimov, A. A. Olya and N. V. Ustinovich.
House 126, letter A – profitable house of V. G. and O. M. Chubakov, architect. I. I. Dolginov, 1912-1913.
House 129 – Profitable house of S. R. Zhdanov (1858, architect A. Kh. Pel).
House 130 – Mansion of P. A. Popova (1822-1825).
House 131 – Profitable house of S. I. and B. I. Margolin.
House 132 – Former Alexander Hospital.
House 133 – Sergey Rachmaninov lived in the house.
House 141 is the mansion of K. L. Dvorak, built in 1841 by architect F. I. Ruska.
House 143 is the profitable house of Yakovleva.
House 145b Lit. A – House of A. Ya. Shagin (Zykov), which housed the editorial office of the magazine “Russian Antiquity”.
House 152 – The building of the Elizabethan Clinical Hospital for young children, now – the anti-tuberculosis dispensary No. 12 of the Admiralteisky district.
House 153 – House of the Audit Department of the Military Ministry (1820).
House 154 – Building of the Exaltation of the Cross Community of the Sisters of Mercy (1892-1904, architect Yu. Yu. Benois).
House 155 – Noinsky Mansion, con. XVIII – early. 19th century object of cultural heritage 7832033000.
House 156 – Admiralty Hospital of Emperor Peter the Great.
House 158 – House of the merchant Pelevin (1820s).
House 159 / Klimov per., 9 – House of K. I. Kapustin (1907-1909). Architector A. F. Bubyr. Object of cultural heritage 7802460000
House 164 – House of Court Counselor Ott (1798, the author has not been identified) is an architectural monument (federal).
House 166 – b. Kalinkin workhouse (since 1720, rebuilt).
House 169 – P. D. Semenova’s mansion, 1837, architect A. A. Mikhailov. Cultural heritage site 7830872000.
House 183 – A. I. Nissen’s house and silk products factory, 1872-1873, architector I. S. Kitner, 1898, V. A. Shreter. Object of cultural heritage 7830873000.
House 185 – apartment house of Bogdanovich, 1833. Cultural heritage site 7830875000.
House 199 – “House-iron” (1911-1912, architect V. V. Schaub).
House 203 – buildings of the Admiralty Shipbuilding Plant. A. I. Dmitriev, N. I. Dmitriev, 1908-1912.






























