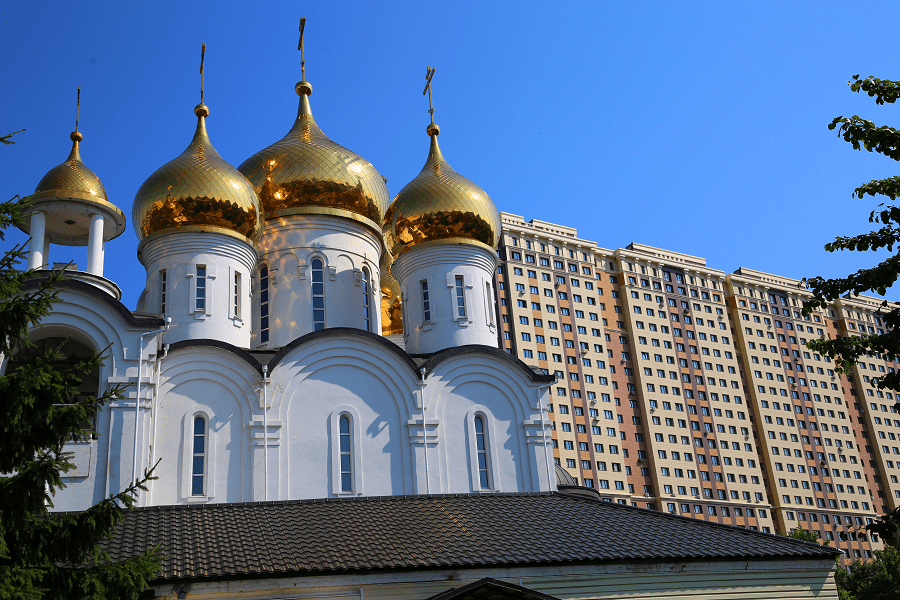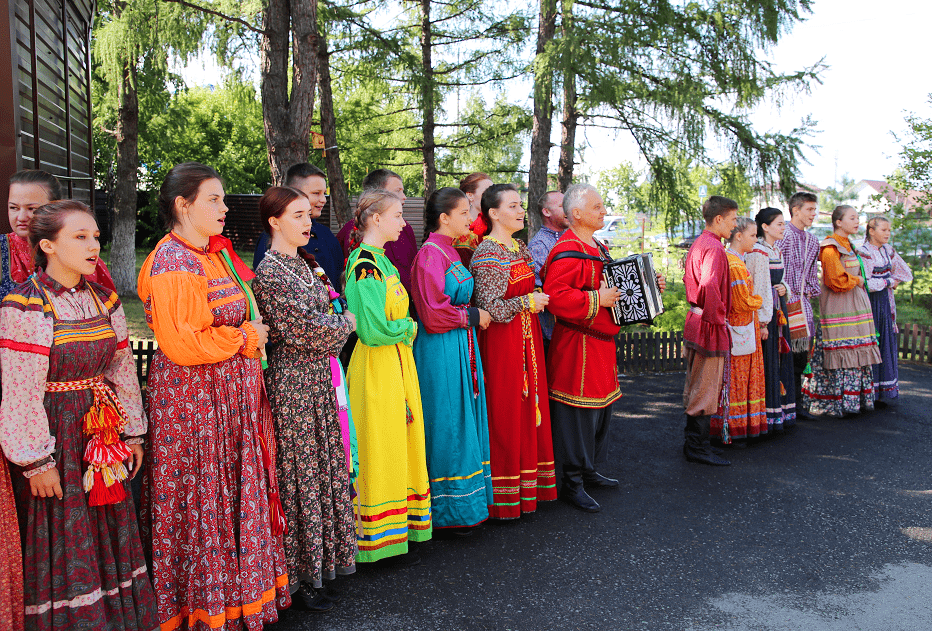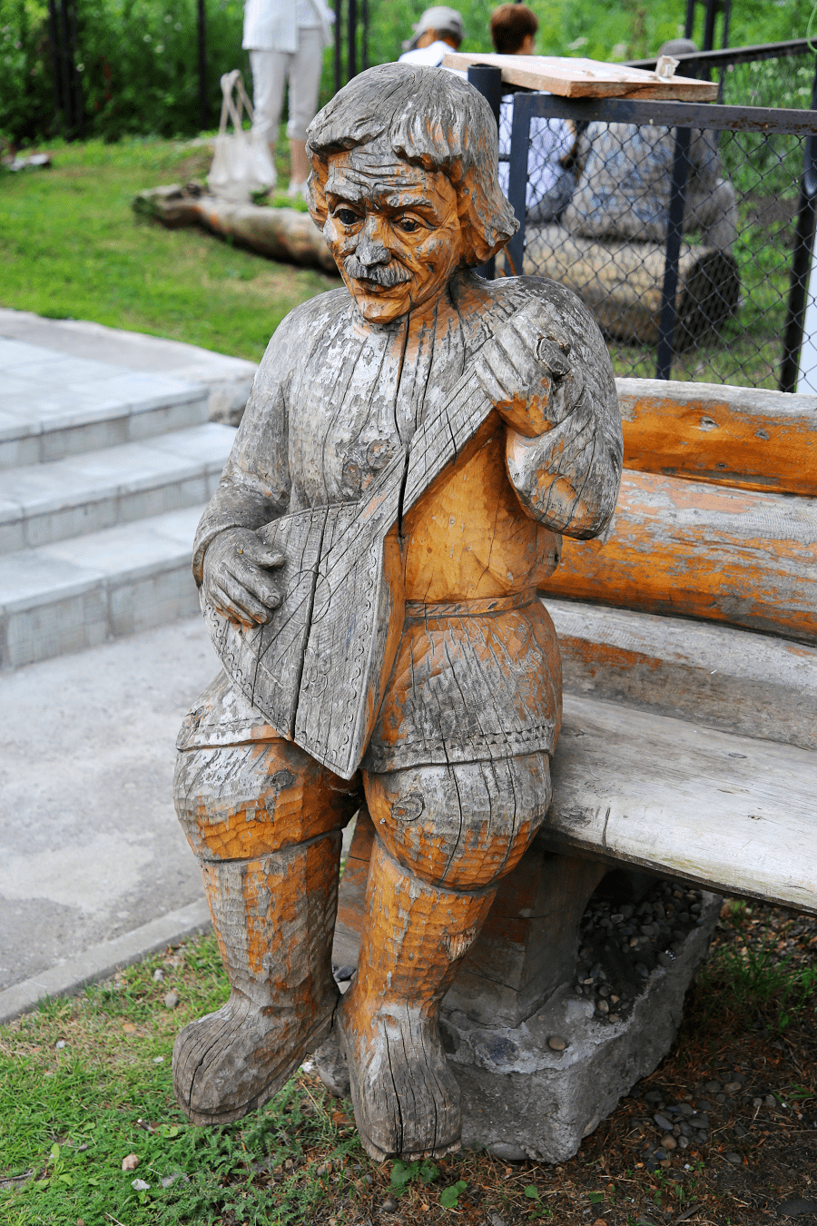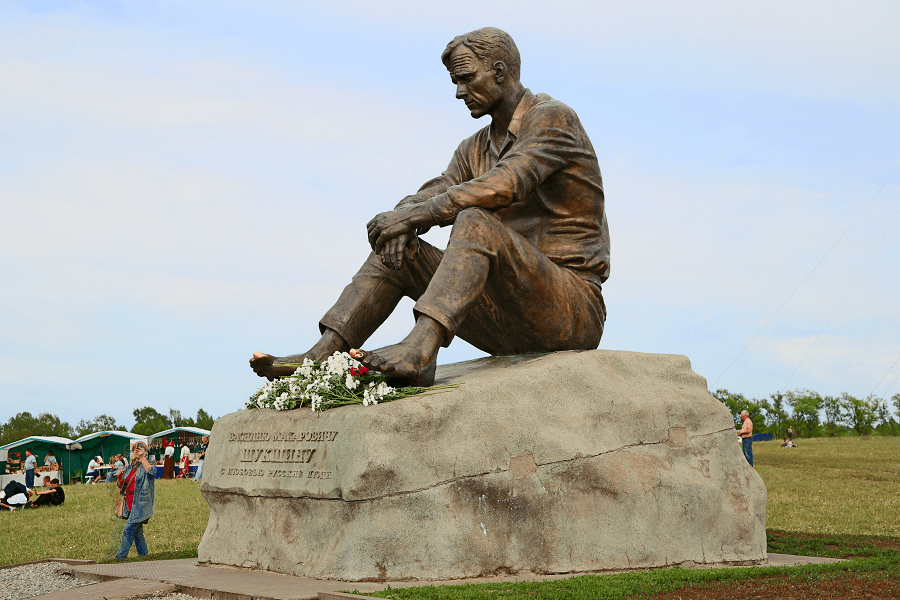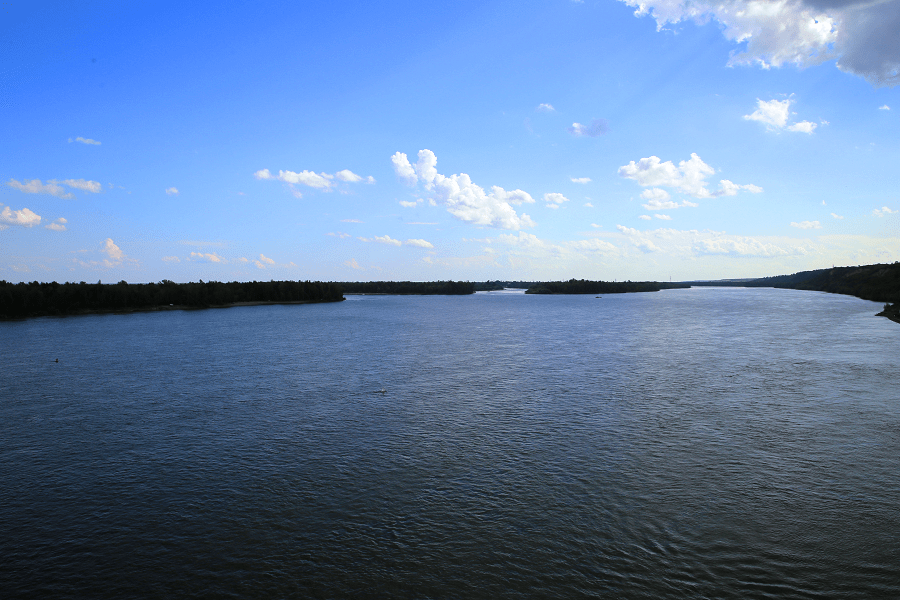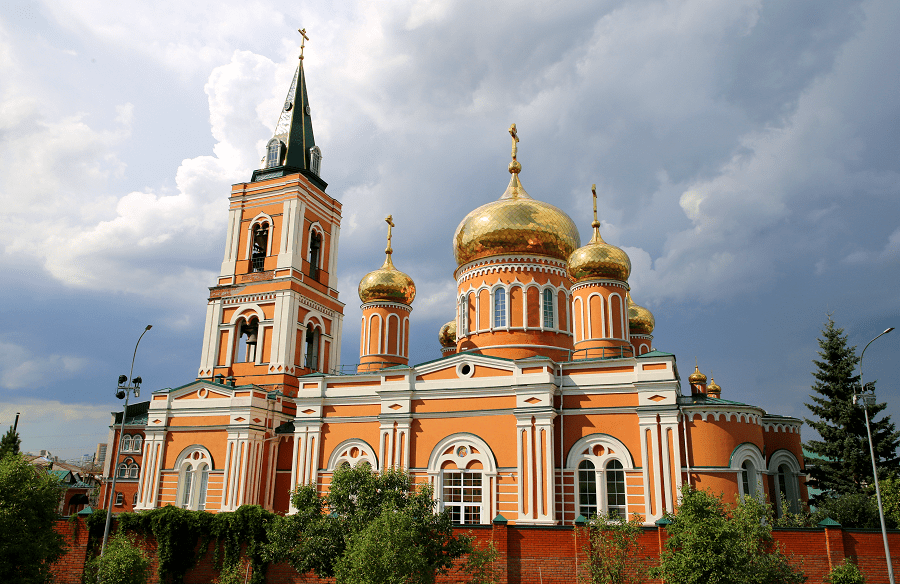The Moscow International Business Center (MIBC Moscow City) is a developing business district in Moscow on Presnenskaya Embankment (Moskva River). It is part of the Presnensky District of the Central Administrative District of Moscow.
As part of Moscow City, a business activity zone is being created that will unite business, residential apartments and leisure. The managing company for the creation and development of the entire MIBC Moscow City project is PJSC CITY.
The Moscow City International Business Center is being built on Presnenskaya Embankment, on the site of a former quarry, on a territory with a total area of about 100 hectares, of which 60 hectares are subject to new development. In 2014, the volume of investments in the MIBC amounted to approximately $12 billion. For 2016, twelve of the twenty-three planned facilities have already been built on the territory of the Moscow-City MIBC. Seven more buildings are under construction and four are in the design stage.
The construction of the Moscow City towers is carried out at the expense of private investors.
The first plans to create an international business district in Moscow appeared in 1991. The initiator was the architect Boris Ivanovich Thor, who turned to Yu. M. Luzhkov with a proposal to build skyscrapers of the international business center. Then, specifically for the construction and operation of the MIBC “Moscow City”, with the active support of the Government of Moscow, the Joint Stock Company “City” was created.
Main objects
The “Central Core” (sections No. 6-8) is one of the most complex structures of the Moscow International Business Center. The central core is divided into 2 parts: underground and above.
The underground part of the core includes 3 metro stations, including the “Vystavochnaya” of Filyovskaya line, which has been operating since 2005. There is also a parking lot for 2750 cars and technical rooms. The underground public space is occupied by a shopping complex, which is a developed multifunctional shopping area, as well as metro lobbies with pedestrian zones and transitions to buildings located in neighboring areas. On the west side of the central core is a VIP parking lot.
The ground part is divided into three functional zones: hotel – on site No. 8a; shopping and entertainment complex – at sites No. 8b and 7; a cinema and concert hall with a capacity of about 6,000 people – at site No. 6.
The hotel is being built at the expense of borrowed funds, and the volume of capital investments are about $50-55 million. The hotel has 5 stair-lift blocks connecting the above-ground floors of the hotel with underground parking lots and trade enterprises. It is planned to place apartments, restaurants, winter gardens, terraces, technical and auxiliary premises on the territory of the facility.
The shopping and entertainment complex is located in the central part of the building on sites No. 8b and 7. It is divided into 4 zones, conceptually reflecting the seasons. The volume of the complex is formed by frontal 5-storey 4-module volumes. The complex includes a trade and exhibition zone, entertainment area, a park, a skating rink, exhibitions, catering establishments, trade and entertainment premises, galleries and restaurants. The main recreational space is covered with a glass dome.
The cinema and concert hall is located at site No. 6 and is designed to hold significant entertainment events, gala concerts, forums, and mass celebrations.
Tower 2000 (plot No. 0) is a 30-storey office building located on the right bank of the Moskva River. The tower is connected to the MIBC by the trade and pedestrian bridge “Bagration”, which became the first building within the framework of the MIBC. In addition to office space, the building houses underground parking, restaurants and other recreational facilities.
Expocentre (site No. 1) is one of the leading exhibition organizations in Eastern Europe and the largest organizer of international exhibitions and congress events in Russia. Expocentre organizes the participation of Russian firms and organizations in exhibitions and fairs abroad; for many years, on behalf of the Government of the Russian Federation, it has been the organizer of Russian expositions at the World Exhibitions.
Every year, the Expocentre Central Exhibition Complex hosts more than 100 exhibition events of various scale and significance. About 30 thousand exhibitors take part in them. The number of visitors is about 1 million people. The total area of the Expocentre Fairgrounds is more than 250 000 m², the total exhibition area is 135 000 m²: closed – 85 000 m², open – 50 000 m². In 2007, the area of exhibition and congress events amounted to more than 700 000 m².
Plots No. 2 and 3 house the multifunctional center “Tower of Evolution” with a height of 55 floors. The multifunctional center includes retail premises with restaurants, as well as office premises.
The stylobate part of the center provides for the placement of retail and entertainment premises, as well as pedestrian links between the Bagration shopping mall, the Vystavochnaya metro station and the premises of the Central Core. The underground part provides for the placement of an underground parking lot.
The City of Capitals complex, symbolizing Moscow and St. Petersburg, is located on site No. 9.
An architectural ensemble that combines an entertainment complex, office space and luxury apartments, for which more than half of the upper floors are allocated. The “Capital City” consists of two towers – the 76-story “Moscow” and the 65-story “St. Petersburg”, 302 m and 257 m high, respectively, united by a 17-storey stylobate and a 17-storey domed building with an atrium. The entire complex is located on a single podium, consisting of a 6-level underground volume and an above-ground 4-level public space. In the elevated part of the podium there are shops, a fitness center, presentation halls, restaurants. In the 17-storey stylobate part there are office premises, above the offices in the towers there are apartments.
The Naberezhnaya Tower complex is located on site No. 10 of the Moscow City project. This complex includes three buildings of different heights (17, 27 and 59 floors). In October 2004, the 17-storey building was ready for tenants to move in. In October 2005, the second, 27-storey was ready. The construction of the third skyscraper began in January 2005, ended in October 2007, at the same time it was put into operation. Block A and block B are located above four, and block C above five underground floors.
IQ-quarter (section No. 11) is the main transport interchange hub of MIBC Moscow-City. One of the main purposes of the functional purpose of the Terminal Complex is the transportation of passengers from Vnukovo and Sheremetyevo airports to Moscow-City MIBC via existing railways, which allows you to quickly get to the city center. The multi-level terminal connects several underground zones with metro and public transport stations. The construction site is located in close proximity to the Moscow Central Circle.
The architectural concept of the terminal complex, later called IQ-quarter, was developed by the NBBJ architectural company, the engineering design was carried out by the Arup engineering company, and the general design was carried out by CJSC GORPROEKT.
The complex is a 22-storey hotel building (block 1) and two high-rise office buildings with a height of 33 (block 2) and 42 (block 3) floors, united by a common underground space used for parking (925 parking spaces).
The underground space of the complex includes 7 floors. The total area of the complex is 228,000 m²: the above-ground part is 159,765 m², the underground part is 68,235 m².
Eurasia Tower project, located on site No. 12, is an office and recreational complex that includes a 309-meter building with a total area of 207,542 m² on a three-story podium, which houses a fitness center, entertainment centers, restaurants and shops. The rest of the areas are distributed as follows: 106,231 m² is allocated for class A offices, and 21,185 m² is occupied by a hotel complex. On the lower tiers there is parking for more than 1000 cars. Floors from -5 to 50 are reserved for non-residential premises.
The office complex “Federation Tower” is located on site No. 13 of the MIBC “Moscow-City”. The building is a structure of two trihedral towers 374 and 242 m high, respectively, located on the stylobate. The towers house offices and apartments separated by technical floors, as well as a restaurant. In the stylobate part, it is planned to organize a full range of trade and consumer services. The underground part includes technical premises and a pedestrian zone connecting the complex with the central part of the business center, the northern exit and the complex at site 12. As of November 2014, it became the tallest skyscraper in Europe and remained so for 3 years, until October 2017, after which it was surpassed by the still unfinished St. Petersburg Lakhta Center. In 2018, an observation deck was opened on the 89th floor.
Mercury tower is a multifunctional building with premises for residential and non-residential funds, premises for commercial and cultural purposes, Mercury Tower is located on site No. 14. The building has three underground floors. The building houses offices, apartments, retail space, as well as restaurants. The underground part includes a parking lot, technical and commercial premises. Now the building is the fourth in height in MIBC and the fifth in Europe and is included in the category of “extra-tall buildings”.
Neva Towers, previously, Renaissance Moscow Towers is a multifunctional high-rise complex located on the 17th and 18th sections of the MIBC. On a plot with a total area of 2.41 hectares, two towers are being erected on a single four-story stylobate: a residential building with a height of 345 meters (79 floors), as well as a 68-storey tower with a height of 302 meters, in which offices are expected up to the 28th floor.
The North Tower is one of the lowest buildings of the MIBC, located at site No. 19. The tower houses office space, a concert hall, a fitness center, restaurants, cafes, a medical facility, and a parking lot. At the top of the building there are iron trusses of considerable size, which perform a decorative function. The tower has an impressive 18-storey atrium, which ends with a dome.
The construction of MIBC Moscow City is the first stage in the creation of the Great City district of Moscow. “Moscow – Big City” (more rarely “Moscow – New Center” or “Moscow-City-2”) is a new district under design in Moscow. It is assumed that it will be located on the site of former industrial zones between the Moscow City under construction and Khoroshevsky Highway (total area is about 1000 hectares). In this area, 21 million m² of real estate is expected to be built; investments will amount to over $100 billion.
Main attractions and facilities around: Kiyevsky railway station, Europe Square, Savvinskaya Embankment, Rostovskaya embankment, Bogdan Khmelnitsky Bridge, Radisson Slavyanskaya hotel, Smolenskaya embankment, Borodinsky Bridge, COMECON building, Ukraina Hotel, Novoarbatsky bridge, White House, Krasnopresnenskaya embankment.
See also Moscow architecture, skyscrapers of Moscow.














