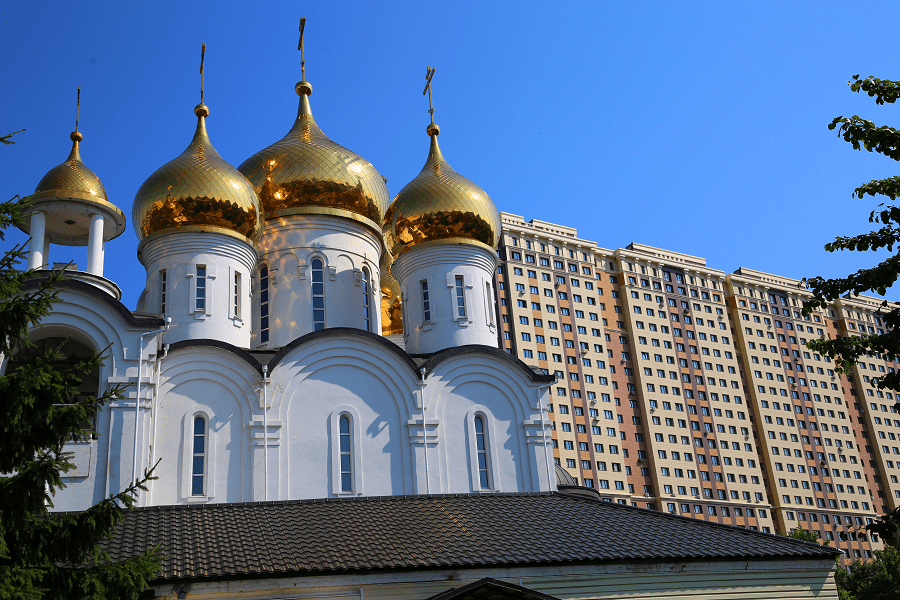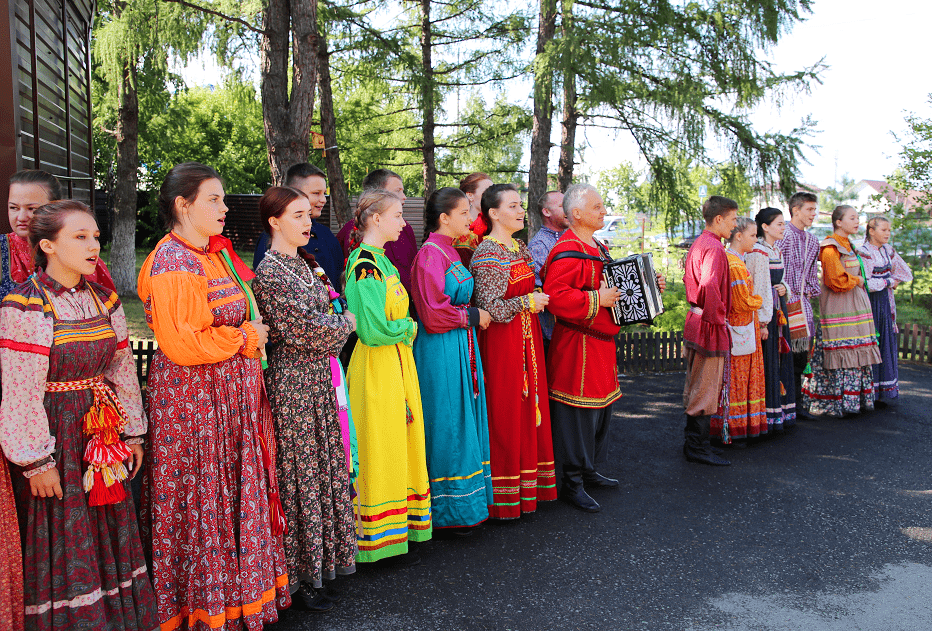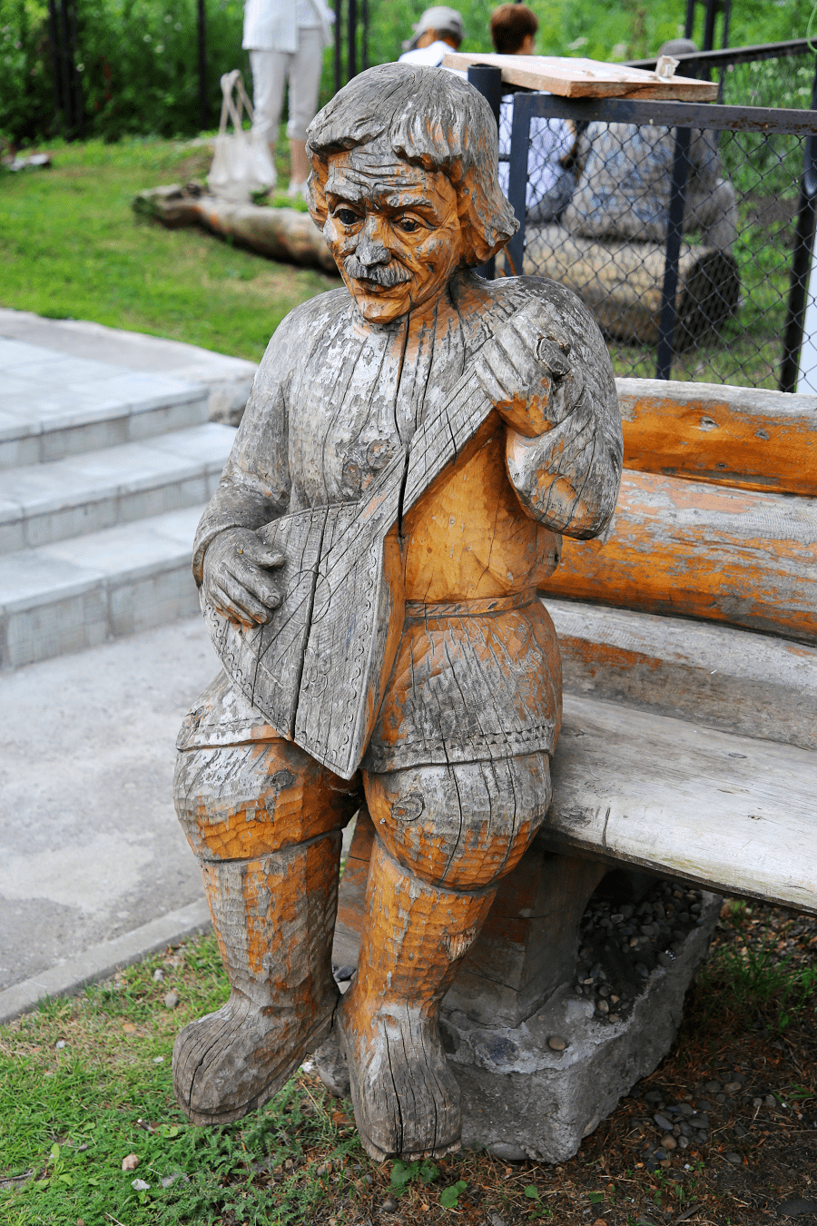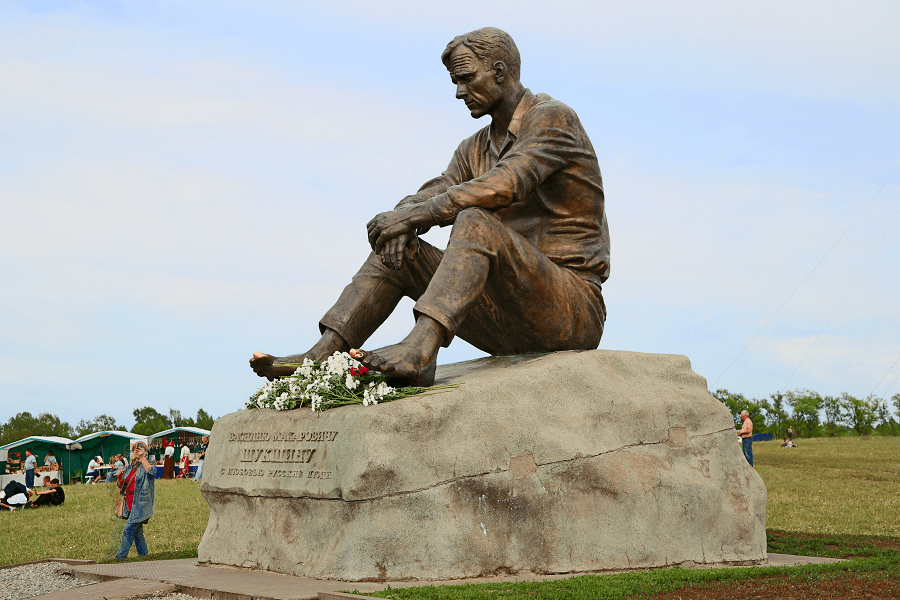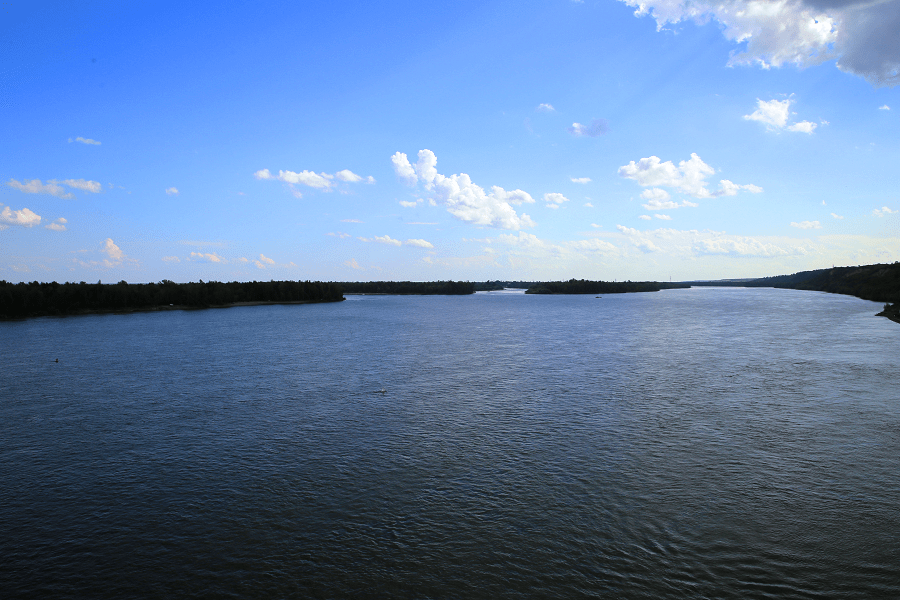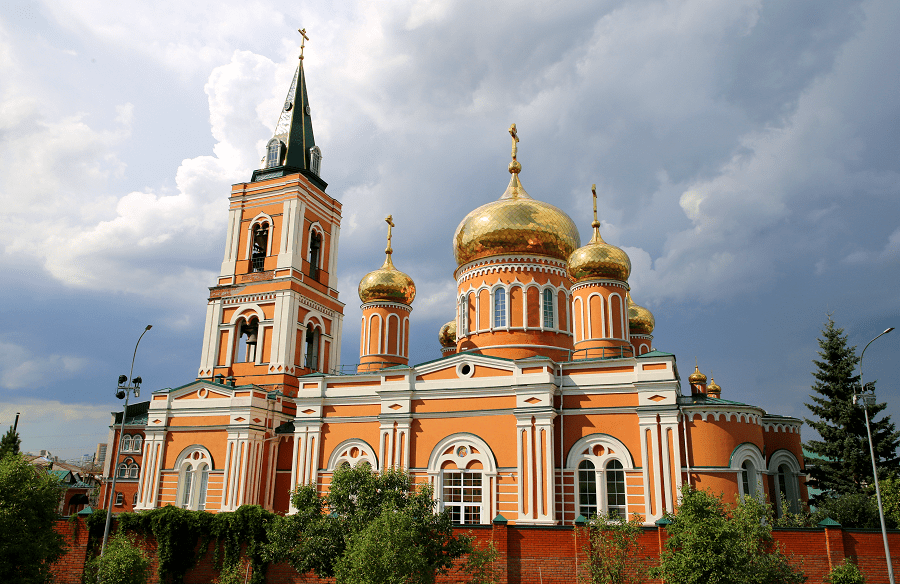The capital of the Russian Federation, Moscow, has preserved some valuable architectural monuments, some of which are included in the UNESCO World Heritage List. Among the most outstanding objects are the ensemble of the Moscow Kremlin and Red Square, the Church of the Ascension in Kolomenskoye, the architectural complexes of the monasteries of Moscow (Andronikov, Donskoy and Novodevichy), ensembles of some estates (Kuskovo, Ostankino, Tsaritsyno and Kuzminki), the Pashkov House, and Bolshoi Theatre.
Wooden architecture of the XII-XIV centuries
The settlements of the Dyakovo culture on the territory of Moscow date to the 4th century BC and one of them is on Borovitsky hill. Of course, there were no early wooden buildings on the territory of Moscow as fires would destroy any house that was built there. According to contemporaries of the ancient Slavs, the earliest winter dwelling was a dugout with a hearth, covered with a conical wooden roof.
With the increase in the economic importance of buildings, completely wooden cages and huts appeared, the basis of which was a log cabin. The logs were connected “in the oblo” and later “in the tooth” and “in the paw.”
The floor was originally earthen. The prototype of the first foundation was, obviously, the stumps on which the log house was installed. The name of such a construction can be found in the stone Church of St. Nicholas on Chicken Legs on Bolshaya Molchanovka.
Wooden Christian churches were also based on the construction of cages (fours, sixes, eights, depending on the configuration in the plan), often connected. In addition, one of the main structures was a hipped pillar. The oldest wooden church on the territory of the Moscow Kremlin was located on Borovitsky Hill, about 50 m west of the current Borovitsky Gate.
The architectural traditions of wooden buildings greatly influenced stone architecture. One of the first temple buildings known from chronicles in Moscow is the Church of Daniel the Stylite in the Danilov Monastery, built in 1282 under Prince Daniel, son of Alexander Nevsky. According to some reports, the temple had a stone basement.
In Ancient Rus’, wood was also used as the main building material in the construction of defensive structures (forts) and bridges. The length of the first wooden fortifications of the Kremlin (detinets), created in 1156 under Andrei Bogolyubsky and having a triangular shape, is estimated at 510-850 m according to various data. It was repeatedly restored after fires (1177, 1238, 1305 and 1337). In 1339-1340, under Ivan Danilovich Kalita, an oak fortress with a moat was built, with a perimeter of about 1670 m. The walls were erected outside the perimeter of the citadel. Oak logs up to a meter in diameter were used. And this fortress was burned multiple times: in 1343, 1354, 1365.
The stone architecture of the XIV-XV centuries
The first stone temples and towers appeared in Kyiv and Novgorod in the 10th-11th centuries, and in Rostov and Suzdal in the 12th century. The arrival of masons from the sparsely forested Byzantium facilitated the development of stone architecture in this period. Limestone was mined in Myachkovo, and possibly in Dorogomilovo. On the territory of the Kremlin, the first stone building was the Assumption Cathedral, founded in 1326, under Ivan Kalita. Builders (probably from Suzdal) erected buildings from white stone (limestone). In 1329, the church of Ivan Listvenichnik was laid; in 1330, the Church of the Savior was in the princely courtyard; and in 1333, the church of the Archangel Michael was built on the site of a wooden one.
These buildings have not been preserved. The Zvenigorod Assumption Cathedral (XIV century), which continued the traditions of Vladimir-Suzdal architecture, can probably serve as an analog of the spatial solution of the temples of that time. This is a one-domed temple of strict proportions, square in plan, with three apses. A horizontal architrave and its vertically supporting pillars divide the facade.
In 1367, under Dmitry Donskoy, the first white-stone walls of the Kremlin were built. Its perimeter (about 2000 m) is close to the current one, which is 2235 m with an area of 26.5 hectares. Initially, the Kremlin had 8 or 9 towers. The stonework was completed in one season. The number of workers is estimated at 2,000 people. The upper part of the walls and towers, as well as the roof, were wooden. In 1475-1479, the Assumption Cathedral of the Kremlin was built, which has survived to this day. Its construction is associated with the name of Aristotle Fioravanti, who abandoned the fragile limestone and created a factory to produce baked clay bricks in Kalitnikov.
In 1485-1495, under Ivan III, the walls of the Kremlin were rebuilt and acquired a more modern look. At the same time, brickwork also replaced limestone. In some places (in particular, along the embankment), the white stone foundation of Dmitry Donskoy’s Kremlin remains. At the same time, the Cathedral of the Annunciation, the Palace of the Facets and the Archangel Cathedral were being erected, making up the unique ensemble of the Moscow Kremlin.
The architecture of the 15th-16th centuries
In the architecture of Moscow in the last third of the 15th – the first half of the 16th century, motifs of the Italian Renaissance are noticeable. Hired craftsmen from Milan, Venice, Orvieto and other Italian cities worked in Rus’: Aristotle Fioravanti (Assumption Cathedral in the Kremlin), Pietro Antonio Solari (fortress and princely palace, Palace of Facets), Aloisio da Caresano (Kremlin fortifications and princely palace), Aleviz New (Arkhangelsk Cathedral), Petrok Maly (Church of the Ascension in Kolomenskoye, fortifications of Kitay-Gorod). The Italians developed the technology of building production (brick making, stone laying, arch systems, iron connections), enriched artistic solutions in architecture (facade compositions using orders, decorative plastic from terracotta and white stone, the use of palmettes, grotesques, flowerpots and plant motifs).
The architecture of the middle of the 16th century combines the borrowing of Italian motifs and a return to the early Moscow style (the device of elevated girth arches, the crowning of churches with a pyramid of tiers of keeled zakomaras and kokoshniks). Such structures include the Cathedral of the Nativity Monastery, the Church of Antipia on the Kolymazhny Yard, and the Cathedral of the Novodevichy Convent.
In the second half of the 16th century, St. Basil’s Cathedral was built on Red Square in honor of the capture of Kazan. The monument is included in the UNESCO World Heritage List as part of the architectural ensemble of Red Square.
17th-century architecture
Pattern (or “wonderful pattern”) is an architectural style with intricate forms, an abundance of decor, compositional complexity and a picturesque silhouette that characterizes Moscow architecture of the 1620s-1680s. This style came into being through social changes such as the weakened influence of the church and the increased influence of customers from the middle strata of society (serving nobility, merchants, and townspeople) on the nature of construction.
The first buildings of the new style were the Teremnoy and Poteshny palaces in the Kremlin. The architecture of the Terem Palace (1635-1636) influenced the construction of housing for wealthy citizens (Averky Kirillov’s chambers on Bersenevka), the decoration of buildings of the higher clergy (the Patriarch’s Court in the Kremlin, the Krutitsy Compound), as well as the decoration of the facades of churches (Trinity Church in Nikitniki).
Brick was used as the main building material, while terracotta, tiles and carved white stone were used for decoration. Tiles and plowshares, pottery tiles with green, yellow or brown glaze, copper sheets and tinned iron served as the roofing material.
Patterns in the architecture of the 17th century influenced the architecture of the eclectic era as an example of the most vivid expression of national traditions.
The so-called “Moscow baroque” (or “Naryshkin style”) was formed in the last quarter of the 17th to the first decade of the 18th century. By order of the royal family, who were the owners of vast lands in Moscow and the Moscow region, unusual festive buildings began to be built in the estates, which differed sharply from traditional churches.
Plans of centric-tiered temples were always symmetrical and the composition was based on four- and eight-sided volumes. Large windows created bright interiors and gold-carved iconostases and princely boxes enhanced the festive decoration of these interiors.
A two-tone solution characterizes the Moscow baroque: bright red brick walls with white stone decor. Customers are representatives of the Naryshkin, Sheremetev, Prozorovsky, and Gagarin families. Buildings – the Church of the Intercession in Fili, the Savior in the Dressings, the Trinity in Trinity-Lykovo, the Resurrection in Kadashi, St. Nicholas the “Big Cross” on Ilyinka, the Assumption on Pokrovka, the Icon of the Mother of God “The Sign” in Sheremetev Yard, the house church of Joasaph Tsarevich in the royal estate Izmailovo, Novodevichy Convent (transfiguration and Intercession Churches, bell tower, Lopukhinsky building, refectory), Vysoko-Petrovsky Monastery (cells, refectory with the church of St. Sergius of Radonezh), Simonov Monastery (refectory, upper part), chambers of V. Golitsyn and I Troyekurov in Okhotny Ryad, the Red Chambers on Prechistenka, the Chambers of the Volkovs (Yusupovs), the old building of the Mint (1697).
18th-century architecture
During the reign of Peter I, the so-called “Petrine baroque” was born and existed until about the beginning of the 1740s. New trends were the result of the laws of European architecture and the appearance of other types of buildings that social and industrial changes in the state had influenced. For the first time, offices and collegiums, special buildings for theaters and museums began to be built and were distinguished by their large scale and rationalism.
In Moscow, in contrast to St. Petersburg, advanced methods of regular construction were combined with traditional shaping (especially in church architecture). The established system of estate settlement was more expedient for the capital than the new one – “solid facade”. The first public building of the Petrine style in Moscow was the Arsenal in the Kremlin, conceived as an Armory House. The main palace construction was transferred from the Kremlin to the banks of the Yauza River, to the old royal estates and estates close to the sovereign (the estates of Prince A. Menshikov in the German settlement and the boyar F. Golovin).
Peter’s baroque includes the Red Gate (later destroyed), the Menshikov Tower, the Church of the Sign in Perov, the Sukharev Tower (not preserved), the gate church of the Tikhvin Icon of the Mother of God in the Donskoy Monastery, the Church of the Icon of the Mother of God in Dubrovitsy, the palace of F. Ya. Lefort on the Yauza, Church of St. Nicholas the Wonderworker in Troyekurov, Cathedral of the Savior Not Made by Hands, Zaikonospassky Monastery, the Church of the Apostles Peter and Paul in Basmannaya Sloboda, the Church of John the Warrior on Yakimanka, the Church of the Ascension of the Lord outside the Serpukhov Gates, and the Yankov House.
Empress Elizabeth Petrovna reigned inthe period of the so-called “Elizabethan baroque,”when monumental buildings likepalaces, country residences and cathedrals began to be built. The polychrome finishes and rich ornamental molding distinguished Moscow architecture of that time. In church architecture, the tiered type of the temple, the predominance of red background in the decoration and the three-dimensional composition have been preserved. However, the decoration has become more complicated (the Church of St. Nicholas the Wonderworker in Zvonari). To strengthen national traditions, instead of general cultural Europeanization, Elizaveta Petrovna ordered the construction of five-domed parish and monastery churches (the Church of Clement of the Pope).
In Moscow, the splendor of the Elizabethan baroque is most clearly expressed in the works of D. V. Ukhtomsky, such as the Neskuchnoye estate of Prince Trubetskoy, the bell tower of the Trinity-Sergius Lavraand the triumphal Red Gates rebuilt in stone). In 1730-1740, the court architect Rastrelli was engaged in the construction of palaces in the Kremlin, Lefortovo, in the palace villages of Perovo and Pokrovskoye. The Elizabethan Baroque also includes the gate bell tower of the Donskoy Monastery, the Church of St. Nicholas in Zayaitsky, the Dolgorukovs’ house in Kolpachny Lane, the Church of Nikita the Martyr on Staraya Basmannaya, the chambers of the merchant Ptitsyn, the bell tower of the Novospassky Monastery, the city estate of the Apraksins (Trubetskoy).
19th-century architecture
A fire in 1812 destroyed a substantial number of buildings that were built in previous centuries. The city center was severely damaged. In place of the burnt buildings, new ones appeared, mainly in the style of classicism.
The most significant achievements in Moscow architecture in the second half of the 18th century are associated with the work of such architects as Vasily Bazhenov and Matvey Kazakov. Both are known primarily for the architectural complex in Tsaritsyno and Petrovsky Castle. Bazhenov built the famous Pashkov House. According to Kazakov’s designs, the Noble Assembly, the palace of the Governor-General, the Senate building in the Moscow Kremlin, Eliseev’s house and many other Moscow buildings were built.
The most famous buildings of the early 19th century are Moscow University on Mokhovaya Street and the English Club.
In the first half of the century, the Earthen Wall was finally torn down, and the Garden Ring was formed in its place.
The most famous buildings of the second half of the 19th century are the City Duma, the Historical Museum, the Upper Trading Rows, the complex of buildings of the Einem factory, the buildings of all railway stations and others.
Moscow modern
From the end of the 19th to the beginning of the 20th century, several dozen buildings in the Art Nouveau style were built in Moscow. Many of them were built according to the designs of the outstanding architect F. O. Shekhtel – the Yaroslavsky Station, the Mansion of Zinaida Morozova and others. Architect V. Mazyrin designed Morozov’s house at 16 Vozdvizhenka Street in the neo-Moorish style. Other famous buildings of this time are the National Hotel and the Metropol Hotel.
Architecture and urban planning during the years of Soviet power
By the beginning of the 20th century, Moscow was already largely equipped with heat supply, water supply, sewerage and street lighting systems, and 185 thousand m² of the city was covered with asphalt roads. At the same time, a substantial number of houses, especially on the outskirts, were wooden and unfurnished.
After the devastation that arose because of the Civil War, the accelerated development of the city began.
One of the first notable structures of the early 1920s was the Shukhov Tower. In 1927, a program began to build 78 workers’ clubs in Moscow and the province in the style of the avant-garde. In the 1920s and early 1930s, several buildings were built according to the innovative and unusual designs of K. Melnikov. The most famous of them are the Rusakov Club and the Melnikov House. The architect A. V. Shchusev became the author of such well-known buildings as Lenin’s mausoleum and the building of the Kazansky railway station.
A new stage in the restructuring of Moscow began after the decision of the Central Committee of the All-Union Communist Party of Bolsheviks and the Council of People’s Commissars of the USSR of July 10, 1935, on the master plan for the reconstruction of Moscow, which was based on the ideas and instructions of I.V. Stalin. From 1935 to 1940, over 3 million m² of streets, squares and embankments were asphalted as part of the replacement of the cobblestone pavement. During the same period, 41 km of granite embankments were built. From 1935 to 1941, 11 new bridges were built in Moscow.
Over the first five years of the plan for the reconstruction of Moscow, over 500 multi-story residential buildings with 1,800 thousand m² of living space were built in the capital. The reconstruction and expansion of Gorky Street, the reconstruction of Bolshaya Kaluga Street, Leningradsky Prospekt, Mozhayskoye Highway, and 1st Meshchanskaya Street were conducted. Between 1930 and 1960, the Garden Ring was significantly expanded, paved and covered with new residential buildings and public buildings. During this period, the L.M. Kaganovich metro was launched in Moscow, two airports were built – Bykovo and Vnukovo, and the Moscow-Volga canal and the complex of the All-Union Agricultural Exhibition were built. Such facilities as the Moscow Hotel, the Red Army Theater, the Northern River Station, the Lenin Library, the P. I. Tchaikovsky Concert Hall, the Beijing Hotel, the Sovietskaya Hotel, seven high-rise buildings, the so-called “Stalinist skyscrapers.”
Since the mid-1950s, a utilitarian approach to housing construction has prevailed, expressed in the construction of the same type of relatively cheap buildings with small apartments, which solve the growing housing problem in the city. Typical buildings of this time were five-story block and panel residential buildings, the so-called “Khrushchev” (after the inspiration of this series of buildings, N. S. Khrushchev).
Subsequently, the number of stories of houses increased, and standard panels were the most often used material.
Modern architecture
In recent years, more high-rise office buildings and various business and cultural centers have been built in Moscow. New monuments and sculptures are being created. It is also necessary to pay attention to these structures and objects since they form the image of modern Moscow.
According to some estimates, more than 700 historical buildings have been destroyed in Moscow, including the Moscow Hotel, Teplye shopping malls, Voentorg and some other outstanding architectural monuments since the beginning of the 1990s. In the same years, the so-called “Luzhkov style” appeared, which bears signs of postmodernism, historicism and eclecticism. However, “Luzhkov’s style” is often criticized as kitsch, vulgarization and bad taste, putting it on a par with Turkish and Egyptian resort architecture.
Examples of Luzhkov’s style are such buildings as the Nautilus shopping center on Lubyanskaya Square, the Pushkin and Natalie fountain on Nikitsky Gate Square, the Galina Vishnevskaya Opera Center on Ostozhenka, the White Swan restaurant on Chistye Prudy boulevard, and an office building “Samsung” on Bolshaya Yakimanka, shopping center “Novinsky passage” and others.
In the first decade of the 21st century, the construction of the complex of buildings of the Moscow International Business Center Moscow-City began, which consists of several high-rise buildings, most of which contain office space. This complex is unique for Russia and includes the Mercury City Tower, 338.8 meters high, which at the time of commissioning was the tallest in Europe.




