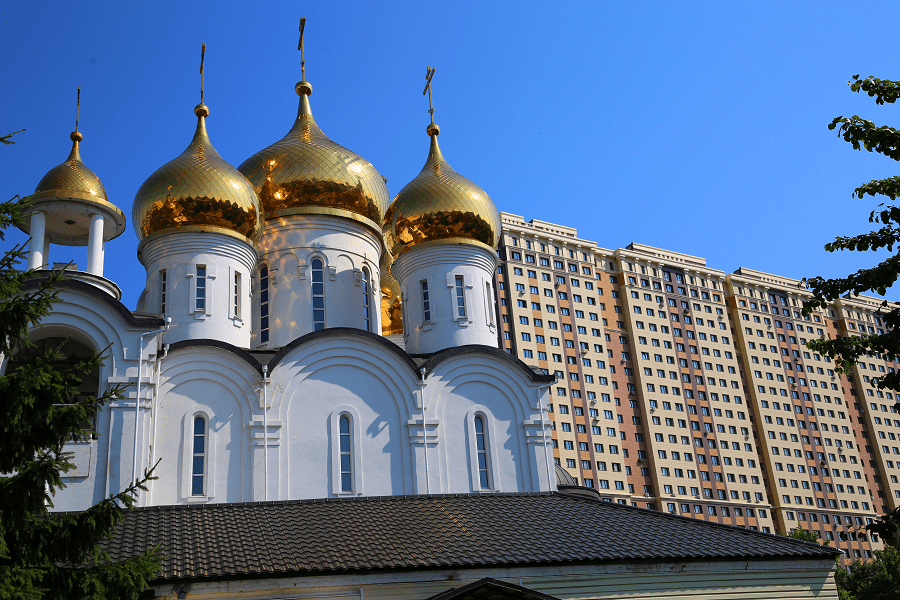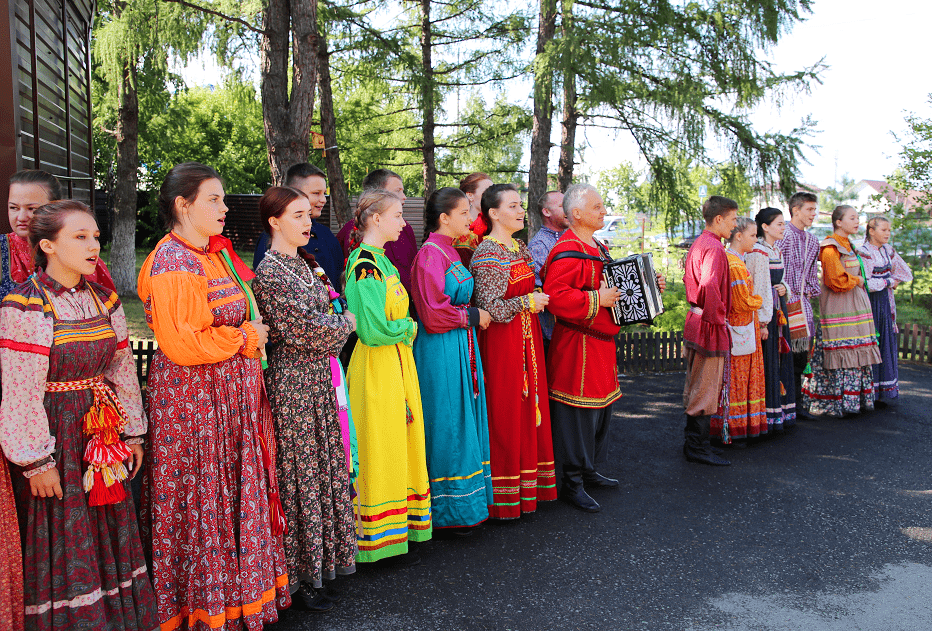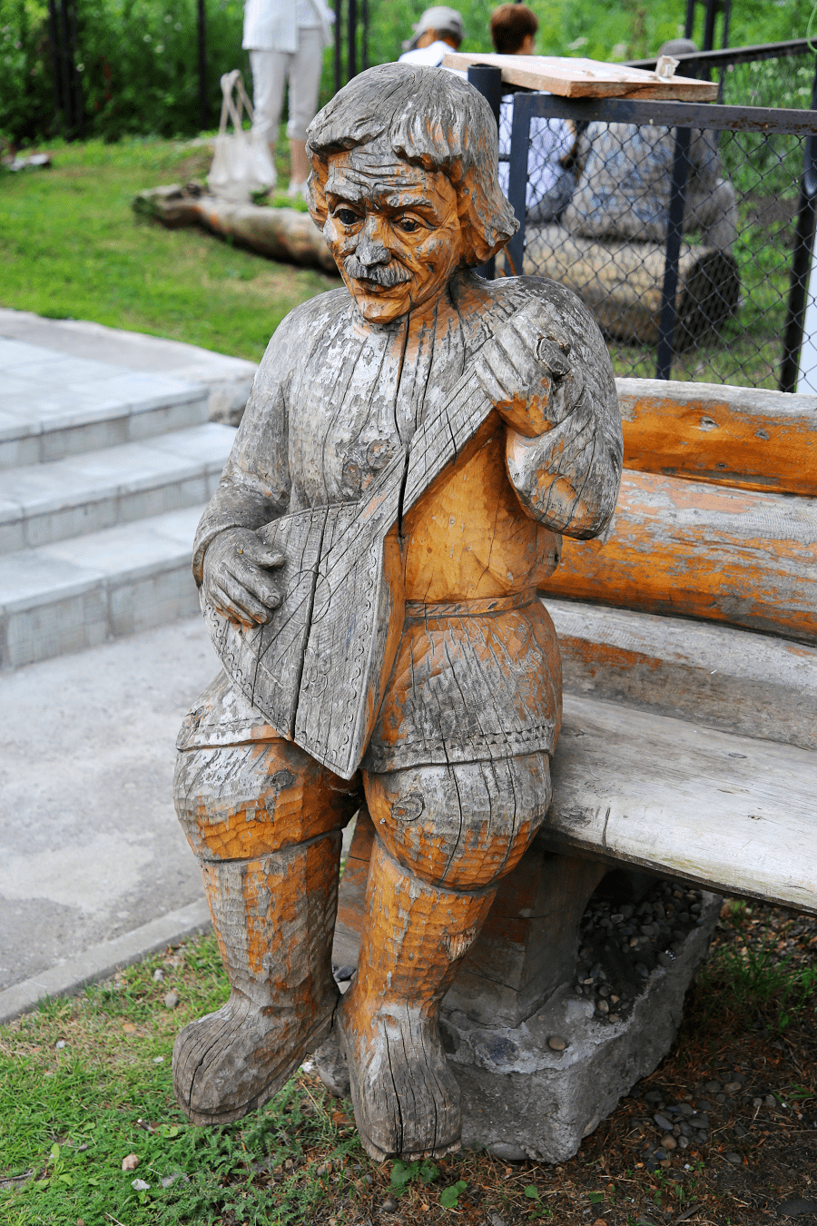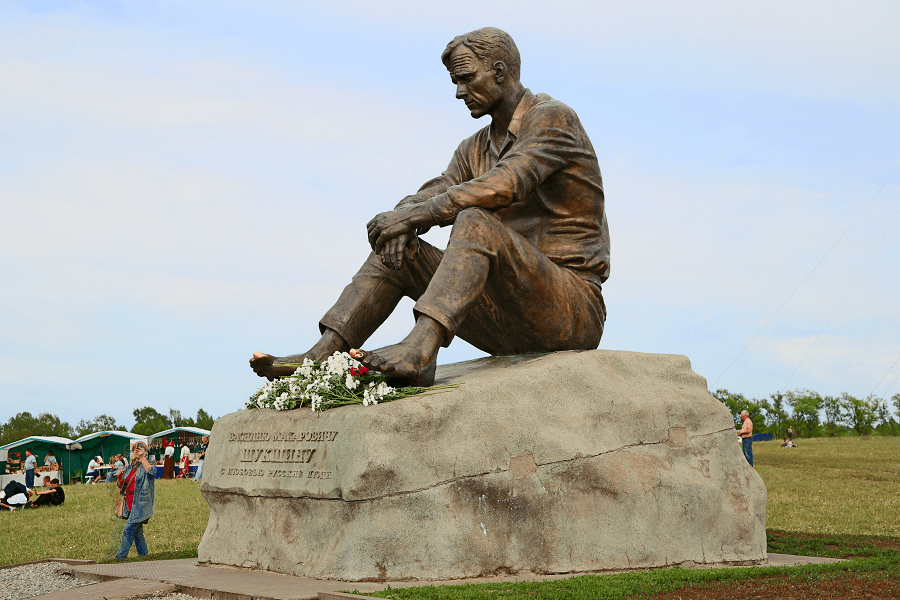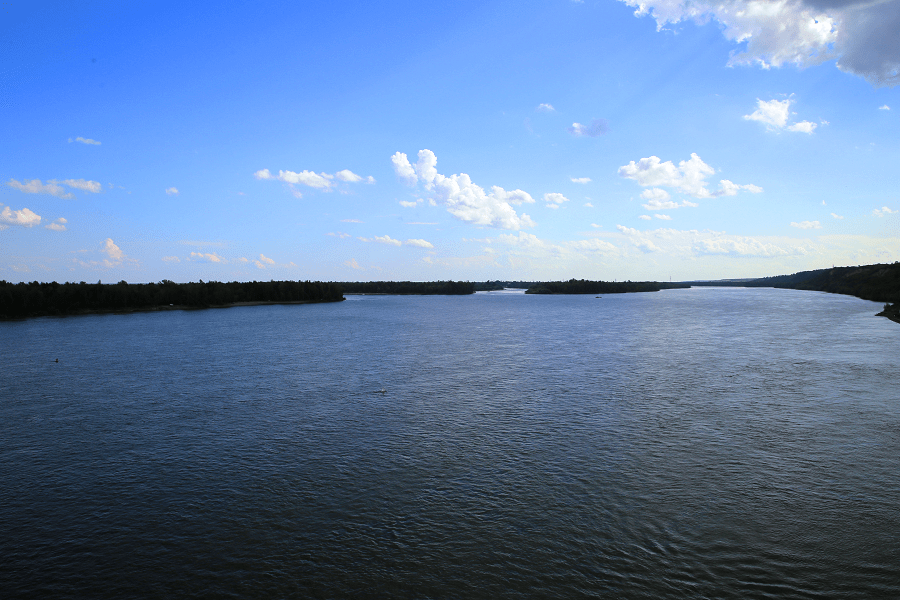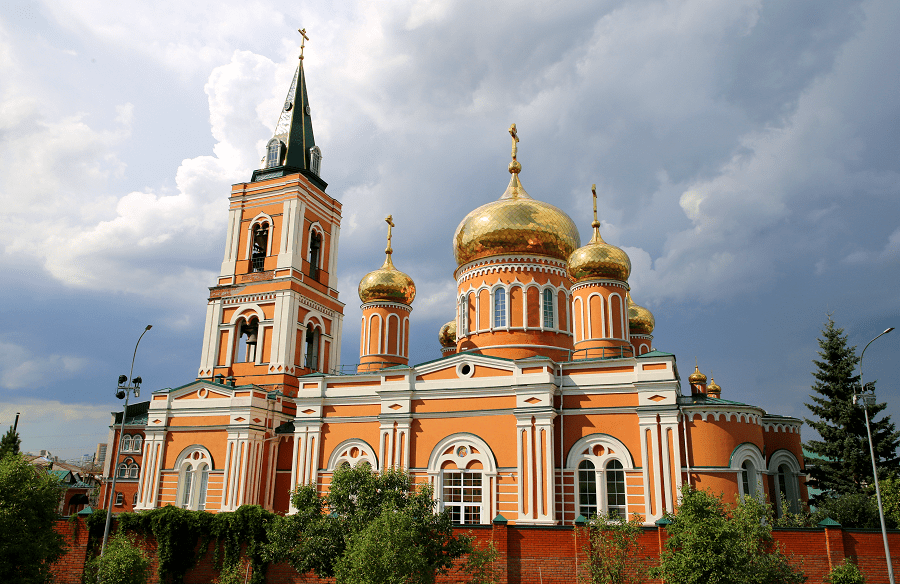The House of the Government of the Russian Federation (in 1984-1992 – the House of Soviets of the RSFSR, in 1992-1993 – the House of Soviets of the Russian Federation; or the White House) – an administrative building in Moscow on Krasnopresnenskaya Embankment, which since 1994 has housed the premises of the Government of the Russian Federation Federation.
It was built in 1965-1981 by architect Dmitry Chechulin to house the People’s Control Committee and the Supreme Soviet of the RSFSR.
During the August putsch of 1991, the building became the center of resistance to the State Committee for the State of Emergency (GKChP). The structure was badly damaged during the political conflict in September-October 1993 and was reconstructed.
In 1965 the construction of the House of Soviets began on this site to accommodate the administrative bodies of the RSFSR. The plan for the reconstruction of the territory was prepared by a group of architects from “Mosproekt-1” under the leadership of Dmitry Chechulin. P. Steller, V. Lukyanov, V. Mazurin, A. Afanasiev, M. Arzrumtsyan, I. Chekalin, engineers N. Vishnevsky, Yu. Dykhovichny, V. Filin, B. Naumov, P. Simakov, V. Masterkov took part in it.
The House of the Soviets was the first multi-storey building to use a prefabricated reinforced concrete frame of uniform shape with monolithic stiffening cores. Outside, the structure was lined with individual expanded clay concrete panels, which were originally finished with marble. The total area of the facility was 732,000 m², and the total area of office premises was 132,000 m².
A complex three-level system of underground floors was constructed in the building, where a parking lot, a bunker, ventilation chambers and refrigeration equipment were located. The building was equipped with a separate sewage system and an autonomous power supply system.
There is a theory that the building is connected by underground passages with metro tunnels, but official sources did not confirm or deny this information.
The outer walls of the building are lined with granite and white marble. The building is crowned with a small tower with a gilded coat of arms of Russia and a flagpole on which the state flag is fixed. The height of the building with a flagpole is 119 meters, without it – 102 meters. The building was the last lifetime project of Dmitry Chechulin and is a unique object of Moscow development, forming a panorama of the embankment.
The premises of the house are decorated with multi-colored marble stone installations. The main assembly hall is located in the central part of the seven-story volume and faces the Moscow River. In total, the building is equipped with 27 rooms for meetings and receptions.
Main attractions and facilities around: Kiyevsky railway station, Europe Square, Savvinskaya Embankment, Rostovskaya embankment, Bogdan Khmelnitsky Bridge, Radisson Slavyanskaya hotel, Smolenskaya embankment, Borodinsky Bridge, COMECON building.
See also Architecture of Moscow, Palaces and most historic buildings of Moscow.




