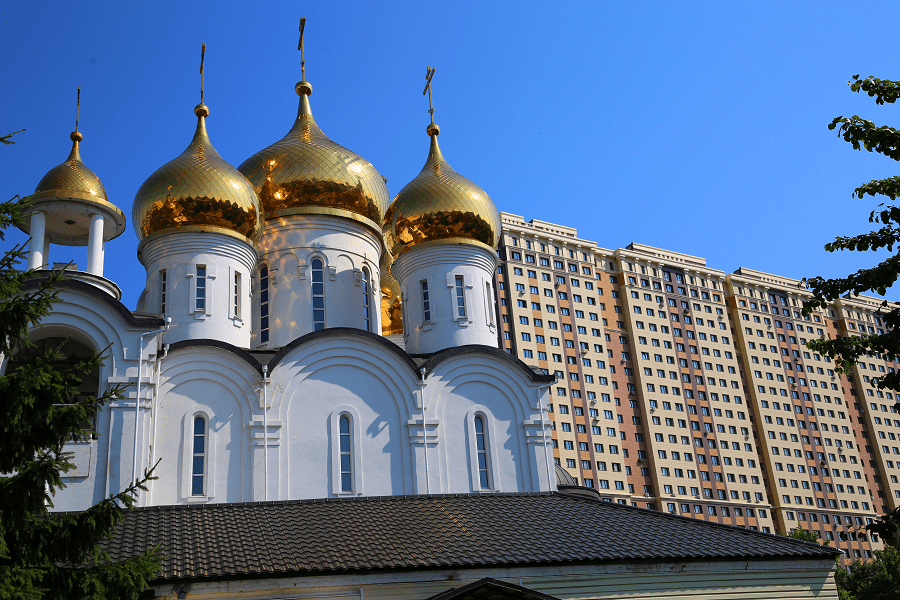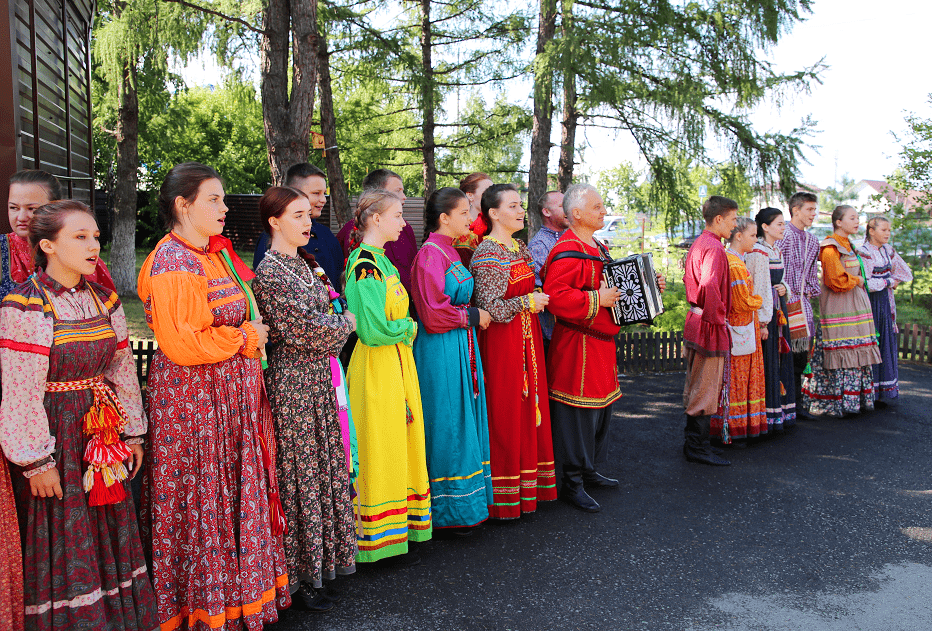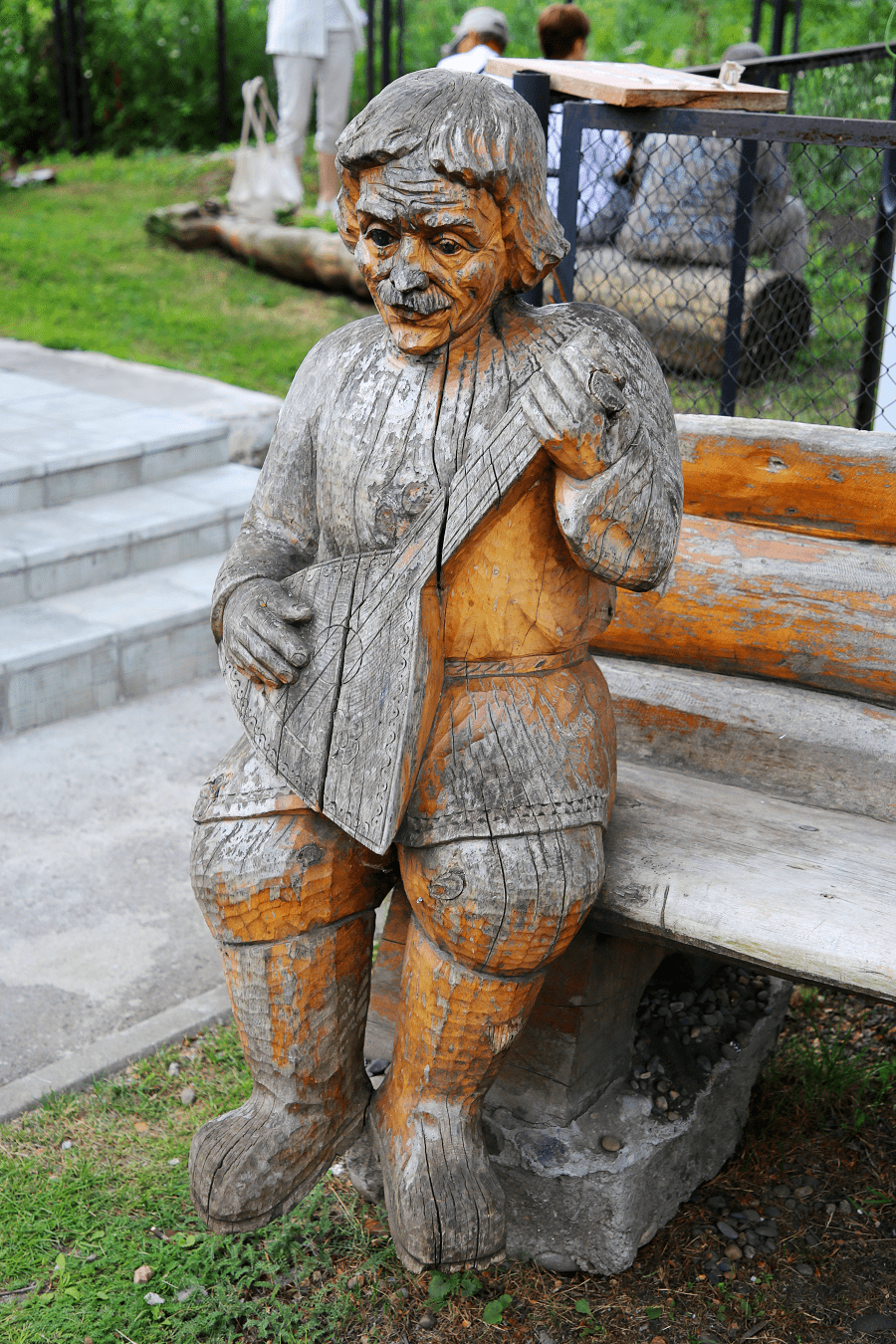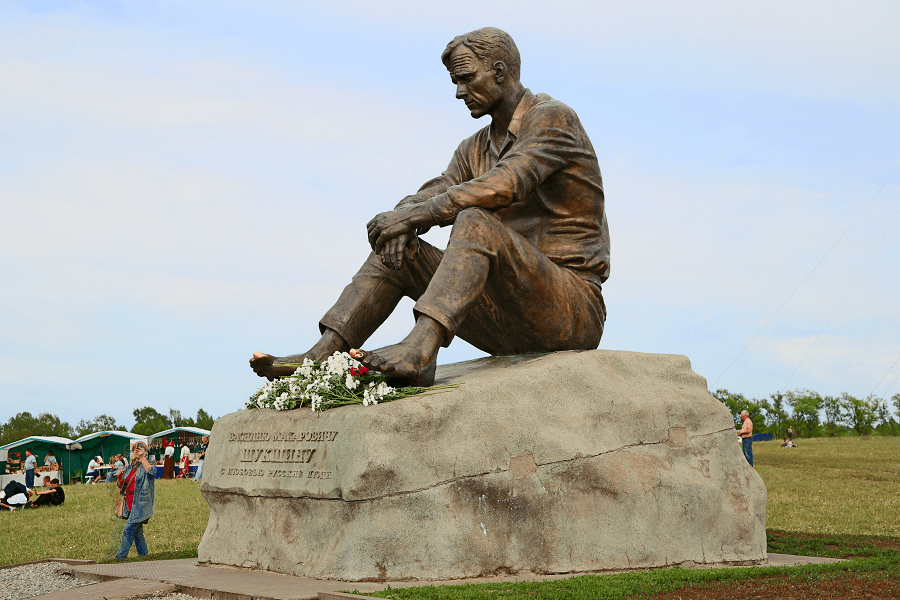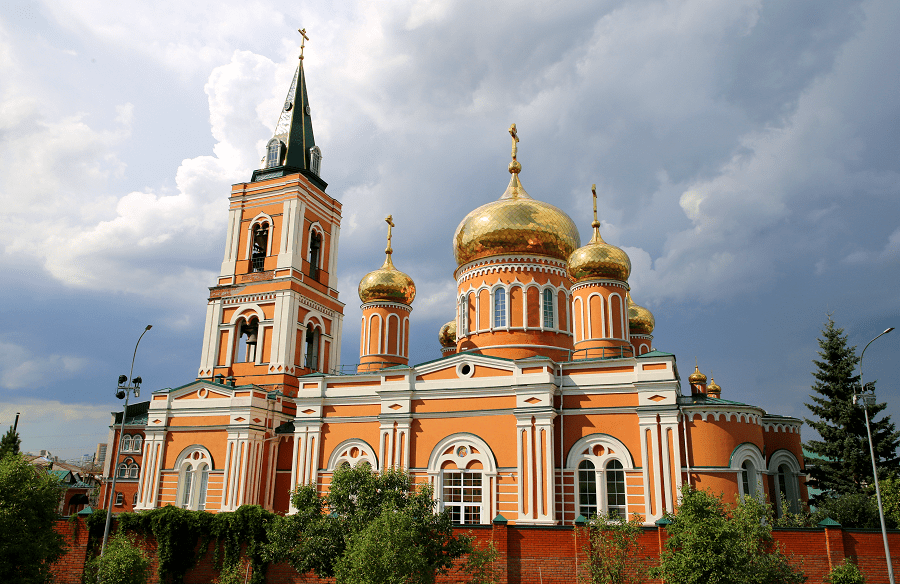Arbat is a touristy pedestrian street in the Central Administrative District of Moscow (Arbat district). Passes from Arbat Gate Square to Smolenskaya Square lie between Prechistenka and Novy Arbat. The numbering of houses is conducted from the Arbat Gate Square.
During a fire in 1736, the Arbat burned badly, but later a decision was made to expand it. Since that time, the Arbat has become one of the most aristocratic streets in Moscow, where the most famous Russian noble families settled – Tolstoy, Rostopchin, Gagarin, Dolgoruky, Kropotkin, Sheremetev, Golitsyn, Trubetskoy. Small empire-style mansions and wooden houses with gardens surrounding them were built and there were almost no shops on the Arbat.
During the reconstruction of the Arbat after the fire of 1812, the building acquired a special character: small one- and two-story mansions with a mezzanine, small gardens surrounding the buildings and courtyards without services. In 1806, the construction of a wooden theater designed by K. Rossi began on Arbatskaya Square.
At different times, A. S. Pushkin, N. V. Gogol, L. N. Tolstoy, M. Saltykov-Shchedrin, the Aksakov brothers, A. P. Chekhov, A. Blok, Andrey Bely (B. Bugaev) lived here. By the end of the 19th century, the raznochintsy intelligentsia increasingly replaced the tribal aristocracy. The raznochintsy intelligentsia settled on the Arbat, which began to gradually acquire a look close to the modern one: the number of shops increased and multi-story apartment buildings began to be constructed. Hotels, shops and restaurants appeared near Smolenskaya and Arbatskaya squares.
The names of the owners of the best Arbat stores became known throughout Russia: Filippov’s buns, wines from Shustov’s cellars, and Einem’s sweets. Merchant Semyon Tararykin opened the Prague tavern at the end of the 19th century, which today became one of the most famous restaurants in the city.
In the 1920s and 1930s, the image of the street changed in the spirit of constructivist aesthetics. The silhouette of the Arbat was smoothed out and many houses were built on and brought under a single cornice. The architects, the Stenberg brothers, developed a unified color scheme for buildings in ash-gray and some buildings were demolished. New houses on the right side of the Arbat were built indented from the red line to widen the street and aristocratic mansions and comfortable apartments of profitable houses were turned into cramped communal apartments for the builders of the new revolutionary society, who moved to Moscow from all over the country.
In 1974-1986 a team of architects from the NIiPI General Plan of Moscow and Mosproekt-2 (architects M. V. Posokhin, A. E. Gutnov, Z. V. Kharitonova, T. V. Malyavkina, O. A. Baevsky, V. A. Filatov, engineers Yu. K. Bolbot, T. V. Chuveleva and others) developed and implemented the project of turning the Arbat into a pedestrian zone.
In the late 80s, on the wave of Gorbachev’s perestroika, many souvenir shops appeared on the Arbat, the range of which was primarily designed for foreigners. At the same time, amateur artists and musicians chose the street.
Main buildings and facilities
Odd side
In 2000-2005 Alfa Group ordered the construction of the Alfa Arbat Center (No. 1) – a shopping and office complex, which occupies half of the block between the Arbat, Arbat Gate Square and Bolshoy and Maly Afanasievskiy lanes. Architect M. M. Posokhin designed the building.
Profitable house of O. S. Burgardt-Gvozdetsky (No. 9, p. 1). In 1879, the niece of Leo Tolstoy Elizaveta Valeryanovna Obolenskaya (January 23, 1852 – April 15, 1935) lived in one of the buildings that stood on this site. The three-story tenement house of Osip Stanislavovich Burgardt-Gvozdetsky was erected in 1873-1874 according to the project of the architect N. I. Gushchin, who rebuilt and united two residential buildings that previously existed on this site. In the 1870s, an electrical engineer V. N. Chikolev lived in the house.
Profitable house (No. 9, building 2). The five-story apartment building was built in 1909 according to the project of the architect N. A. Eikhenwald.
Profitable house of Joint-stock company “Moscow private pawnshop” (No. 11). At the beginning of the 20th century, the property, like the neighboring number 9, belonged to S. O. Burgard-Gvozdetsky. The existing tenement house was built for the Moscow Private Pawnshop Joint-Stock Company in 1911 according to the project of the architect N. D. Strukov. The facade of the building is decorated with lion masks and bears the features of the Italian Renaissance. The original three-story house was built on two floors in 1933.
Profitable house (No. 13). The four-story tenement house on the corner of Bolshoy Afanasevsky Lane was built in 1885 according to the design of the architect P.P. Zykov-son. Initially, the corner of the house at the level of the second floor was decorated with a long balcony. In 1932, the building was redesigned up to five floors.
Profitable house (No. 17). The property at this place belonged to A. I. Fonvizin, the father of the Decembrist M. A. Fonvizin and the brother of D. I. Fonvizin, and their relatives Khlopov; then to the father of the writer Vladimir Sollogub.
Residential building of A. A. Lazarik (No. 21, building 1). The residential building in the Empire style was built in 1847-48 according to the project of the architect B. S. Piotrovsky and then rebuilt in 1860.
A profitable house and hotel of Echkin (No. 23, building 1, 2). Until the beginning of the 20th century, this place was a large wooden mansion ina stone basement with a mezzanine. In the 1830s, the historian, archaeologist, and author of the “Dictionary of Memorable People of the Russian Land” D.N. Bantysh-Kamensky lived here. In 1902-1903, on the site of the mansion, according to the project of the architect N. G. Lazarev, a modern 4-story house was built for A. Echkin, the manufacturer of horse carts. Building No. 1 is an object of the cultural heritage of regional significance, building No. 2 is a valuable city-forming object.
House of the Society of Russian Doctors (No. 25). At the beginning of the 19th century, the property belonged to N. Ya. Tinkov, a relative of A. S. Griboyedov. In 1826, Denis Davydov lived and welcomed A. S. Pushkin here. In 1869, the ownership passed to A. A. Porokhovshchikov, who built two houses here: the corner house was built in 1869-1870 according to the project of the architect R. A. Gedike. Separate decorative details belong to the Gothicism of the middle of the 19th century. The House of the Society of Russian Doctors is an identified object of cultural heritage.
A profitable house and hotel of Ya. M. Tolstoy (No. 29) was built according to the project of the architect N. G. Lazarev in 1904-1906.
Residential buildings of M. O. Lopyrevsky (No. 33/12, pp. 1, 2). A three-story apartment building (building 1) was designed in 1869-1873 according to the project of architect M. O. Lopyrevsky, who was the owner of the site. The ground floor of the apartment building was intended for trade, while the upper floors were residential. At the end of the 19th century, the City Council bought the house from Lopyrevsky to set up one of the first free maternity shelters in Moscow and a school outpatient clinic.
The profitable house of A. T. Filatova – Y. M. Filatov (“House with Knights”) (No. 35/5) was built as part of the project of the architect V. E. Dubovsky with the participation of N. A. Arkhipov in 1913-1914. The building, whose facade is designed in neo-Gothic forms, is the largest building on the street, signifying a kind of culmination of the Arbat. According to some art critics, A. T. Filatova’s Profitable House is one of the best works of V. E. Dubovsky.
The main house of the city estate of Count V. A. Bobrinsky (House of the Military District Court) (No. 37) was built on the red line of the street at the end of the 18th century. After a fire in 1812, it was restored and decorated in the Empire style. The existing facade has been preserved since 1834.
The residential building (No. 49) was built in 1903 as part of the project of the architect V. S. Zhigardlovich. The building is a valuable city-forming object.
Profitable house of V.P. Panyushev (No. 51). The complex featuring three large apartment buildings was built in 1911-1912 as part of the project of the architect A. A. Ivanov-Terentyev. The house is classified as an identified object of cultural heritage.
House of N. S. Khitrovo (Museum-apartment of A. S. Pushkin) (No. 53, p. 1). One of the oldest buildings in the Arbat. At the beginning of the 18th century, the property belonged to the widow of Lieutenant of Semyonovsky Regiment Vasily Semyonovich Tolochanov. The house was reconstructed and returned to its early 19th-century appearance and after1986, it housed the Pushkin Memorial Apartment on the Arbat and opposite the house on the other side of the Arbat. In 2000, the sculpture “Pushkin and Natalie” (sculptor A. Burganov) was installed. The building is an object of cultural heritage and federal significance.
Profitable house and hotel of M. I. Khromova, M. A. Obukhov (No. 55/32). At the heart of the modern building is the main house of the city estate atthe end of the 18th century. Rebuilt in 1876-1877 according to the project of the architect M. A. Arseniev. The facades of the building are decorated with small architectural articulations and eclectic decor. In the 19th century, some of the apartments belonged to the Moscow State University for the residence of university professors, which gave the house its nickname”Professor’s House”.
The hotel “Society of Proletarian Tourism and Excursions” (No. 57/32/23) was built in 1934 as part of the project of architects D. D. Bulgakov and I. A. Golosov. The building is an example of late constructivism, which combines the simplicity and geometrism of the composition with neoclassical elements of the decorative decoration of the facades. In 1953, as part of the project of architects V. G. Gelfreikh and M. A. Minkus, and engineer G. M. Limanovsky, the building of the Ministry of Foreign Affairs of the USSR was attached to the hotel (it has no address along the Arbat). Currently, the hotel building is the left wing of the Foreign Ministry building.
Even side
Restaurant “Prague” (№ 2/1) is based on a building from the end of the 17th century, which was rebuilt repeatedly. In 1872, an inexpensive tavern called “Prague” was opened on the first floor of the building. In the 1920s, the Higher Drama Courses were located here. In 1954, the house was rebuilt (architect B. I. Sobolevsky) and the Prague restaurant was reopened with culinary on the ground floor. The building is an object of cultural heritage and regional significance.
Profitable house of A. A. Lazarik – A. L. Shanyavsky (hotel “Capital”) (№ 4). The right side of the existing long three-story building is based on a mid-18th century building (partially preserved details of the courtyard facade), and the left side was erected in the middle of the 19th century. At the same time, the facade of the building was finished in the form of late classicism.
Residential Building (“Haunted House”) (No. 14). In 1702, the house of Major General I. I. Chambers stood on this site. The house burned down in 1812 and was demolished in 1817. The house that currently exists at this address entered the history of Moscow as a “haunted house.” However, after the police investigated the house, it turned out that the beggars who lived in the basement had pretended to be ghosts.
The building of the State Academic Theatre. Evg. Vakhtangov (No. 26 and 26/2) was designed in 1946-1947 as part of the project of architect P.V. Abrosimov on the site of the previous building of the theater named after. E. Vakhtangov, which was rebuilt in 1931 from the mansion of 1873.
The profitable house of A. I. Urusov (No. 32) is the three-story tenement house of the famous lawyer A. I. Urusov. It is an eclectic building, the decor of which contains elements of the Russian style (beginning of the 19th century; 1882 – superstructures and extensions).
The main house of the city estate of I. A. Korolev – P. P. Strakhovoi – Testovykh (No. 36/2) is the two-story house with a mezzanine that stands on the corner with Spasopeskovsky Lane from the second half of the 18th century. The extension on the right was made later.
The main house of the city estate of R. Turgenev (No. 44) was built in the middle of the 18th century. It was rebuilt after the fire of 1812 with the preservation of the foundation and the frame of the walls. In 1837, it was finally restored. In 1878, the facade of the building was redesigned in baroque forms, and in 1909 the facade was redesigned with the addition ofa right-hand semicircular extension. On the site of the house there was a property belonging to the great-great-grandfather of I. S. Turgenev, and then to the grandmother of F. I. Tyutchev.
The facility of the Arbat ATS (No. 46) was built in 1928 for one of the first Moscow Arbat automatic telephone exchanges and featured engineer V. V. Patek’sstandard design, which included the style of constructivism. Similar buildings have been erected on Bolshaya Ordynka and Bakuninskaya streets.
House with a grocery store “Smolensky” (No. 50-52) or “Gastronom” No. 2 (the former store “Torgsin” – trade with foreigners, where the sale was for currency or in exchange for jewelry), now the deli “Azbuka Vkusa”. Here took place one of the episodes of the novel “The Master and Margarita”). Before the October Revolution, the restaurant of Ignatiy Zverev and the shops of the merchant Troilin were located here.
Nearest metro: Smolenskaya metro station (Filyovskaya line), Arbatskaya (Filyovskaya Line), Arbatskaya (Arbatsko-Pokrovskaya line), Biblioteka imeni Lenina.
See more streets and squares in Moscow, monuments of Moscow, architecture of Moscow.





















