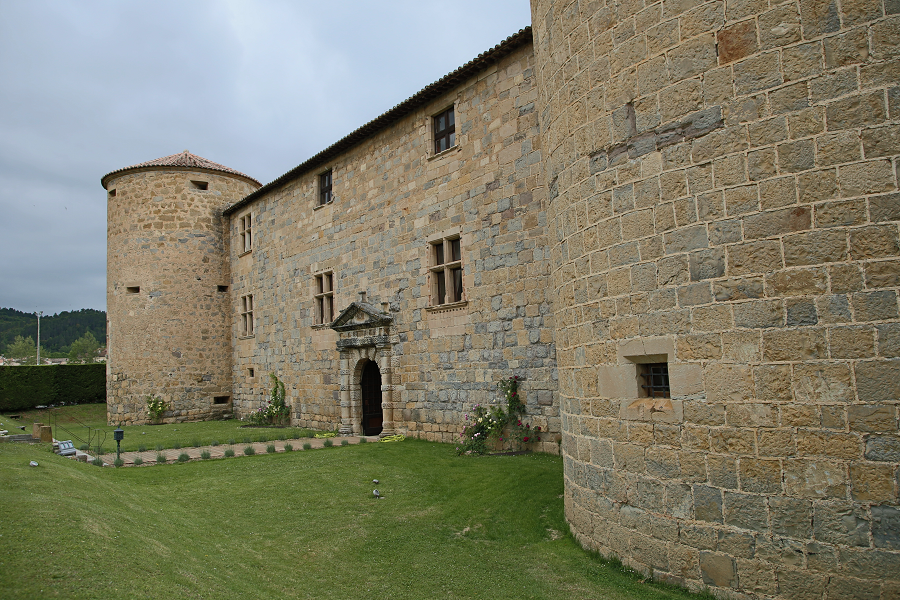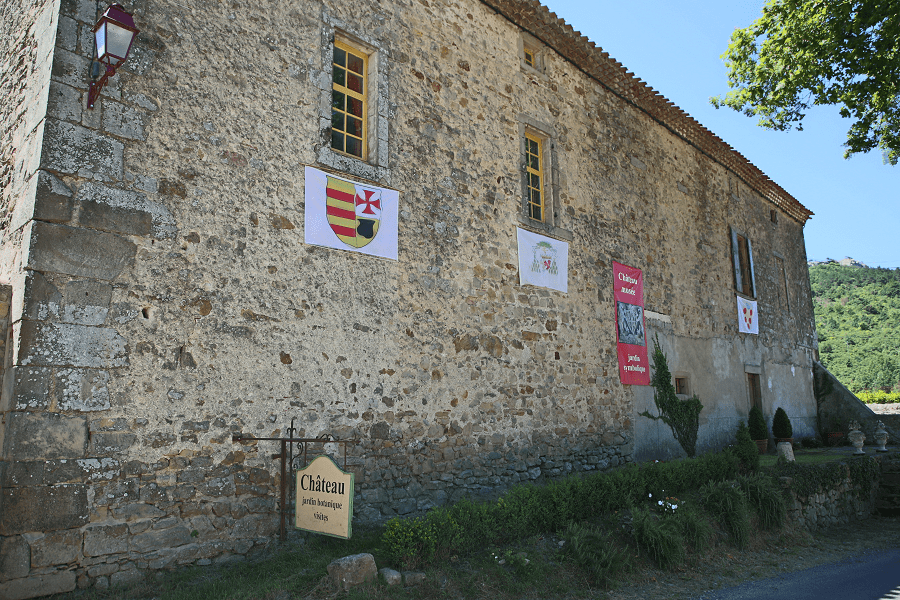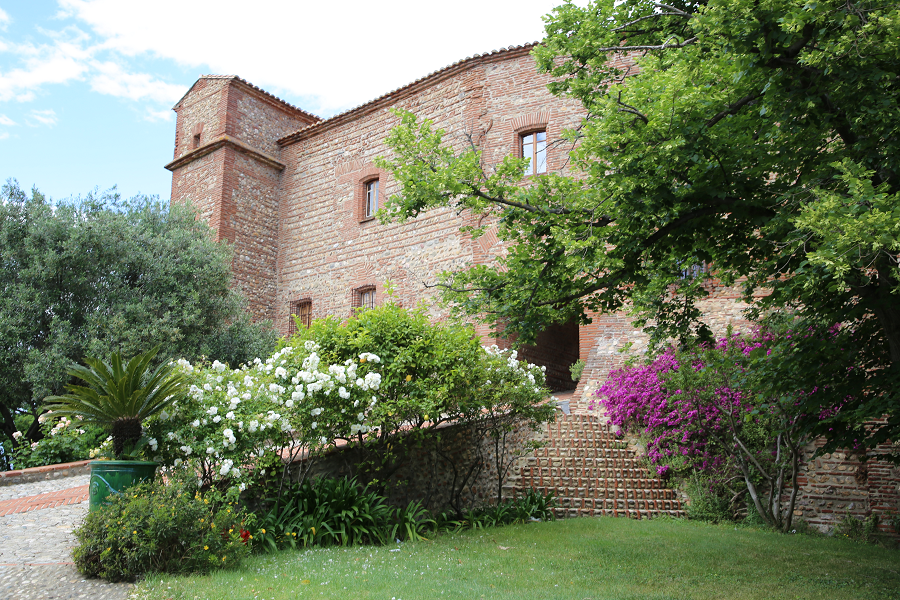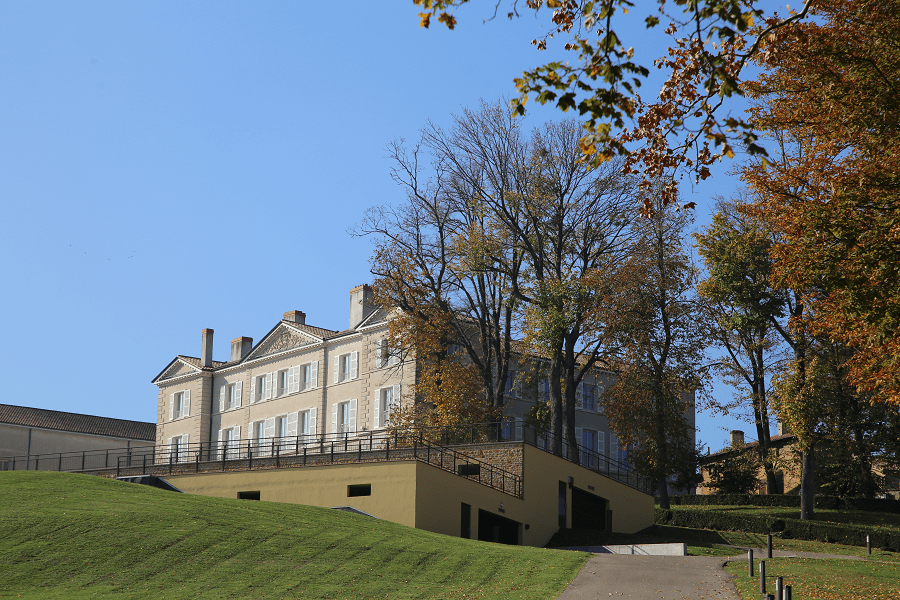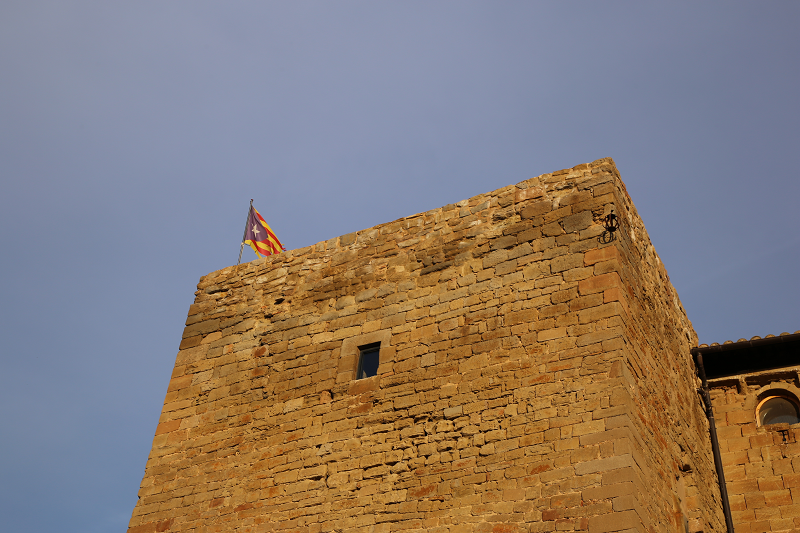Hostalric Castle-Fortress is a medieval fortification in the municipality of Hostalric (Selva), Girona province, Catalonia, Spain. It is located on a narrow basalt rock outcrop on the left bank of the Tordera river, at its confluence with the Arbúcies stream. It is declared a cultural asset of national interest.
There are approximately 600 meters of Hostalric enclosure walls preserved, basically the northern and western sections with the Portal de Barcelona to the west (rebuilt in 1969), which is protected by the tower of the Ararà. From here to Plaça dels Bous (where formerly there was the Portal of Girona), we find other towers, almost all semi-cylindrical with merlons: the tower of Bous or Riera (tower which is adjoined to the back part of Can Elias building), Cabrera tower, Arenes tower, Baylina tower, Caís tower and Tuies Negres tower. In the sections of the wall between the Tower of the Bulls and part of the Torre Tuies Negres, we find square merlons and a wall patrol path. Very close to the portal of Barcelona there is the tower of Ararà or the prisoners (14th-15th century).
This tower is higher than the ones found in the northern section of the wall. The escarpment of the base is very steep, and unlike the other towers that are crowned by battlements, it is crowned by machicolations. Over the ground floor, which is covered with a vault, we find access to the wall patrol path. Here we also find the access ladder to ascend to the top of the tower. It seems that in the past there had been other floors inside the tower, which were made of wood. The height of the tower is explained by the fact that it is a corner tower and because it dominated the entrance gate to Hostalric from the road to Barcelona. Also, it is necessary to emphasize its system of defences.
The portal of Barcelona (14th-15th century) was restored in 1969 and lost its original structure, as it was moved slightly from its original location. It is formed by a semicircular arch, over which we find some defensive merlons. On the right, a circular tower and part of the wall stand out.
The Hortes portal is located in the south-east side, it is from 18th century and has a semicircular arch with voussoirs. In the part that goes to Carrer del Forn, it has a carpanel arch. This portal is the only one that has been preserved in its original state. Adjoined to the portal there are the Can Llibre building and the house on Carrer del Forn 11.
Currently separated from the walled centre, we find the Friars tower (13th century), which is higher and larger compared to the other towers. The name comes from the fact that in front of it, in the current town hall, there was a convent of the Minim Friars of the order of Saint Francis of Paola. The tower is 33 meters high and has three floors covered by dome vaults. Access was made through the middle floor, through a doorway from the wall patrol walk. From here, a spiral stairway attached to the wall led to the top. In this tower different constructive stages can be appreciated. It has been recently restored and adapted as an exhibition space of the history of Hostalric and as a viewpoint.
The Convent Tower adjoined to the former convent of Minims (presently town hall), takes the name of the old convent to which it was back-to-back. This circular tower, with two interior floors, is lower than the rest of the towers. It seems that it was never finished completely.
All the towers are made with basaltic stone masonry. They were made with circular rows that were layered until arriving at the vault level, that was constructed with beams and had a floor opening called “trapa”, which allowed access to the upper floor. The wall of the Tower of the Friars is larger than the other towers.
Castle as fortress
The original construction, of medieval times, is not conserved as it was demolished by the Duke of Noailles on July 27, 1695. The following year, it was rebuilt, according to a plan of Josep Chifrion, but it was destroyed again In 1697, by prince Darmstadt. Finally, in 1716 the construction of the current fortress began by General Verboom and other engineers who were under his orders (following the models of Vauban). From that fortress, this is the structure that we have left: underground entrance, carriage gate, guardhouse, Santa Tecla bastion, second door, main gunpowder magazine, bastion, the main gate, the parade ground, the clock tower and the medieval town path.
The castle is structured by three bastions, defensive towers, a moat and two ravelins. There is a path that leads from the town to the castle. It is a fortified path, of high medieval origin. The two walls parallel to the path were protected by two circular towers, of which nowadays, only a small section is conserved.
Hostalric castle s located on an outcrop on the left bank of the Tordera. At the far west side there is the Castillo hill, of volcanic origin, which separates the old part of the village from the new. In the Middle Ages, Hostalric was the administrative headquarters of the viscount of Cabrera. The castle responded to the typology of many castles from Girona of the time: a small castle-palace, more functional than aesthetic.
The walled enclosure was built by the order of Viscount Bernat IV of Cabrera at the end of the 14th century. It had four entries: the arc of Barcelona (demolished at the beginning of the 20th century and reconstructed in 1969 by Joan Bassegoda i Nonell) located at the entrance of the current district of La Conna; the one of Girona (disappeared in 19th century) located at the entrance of the Carrer Major; the Portal of the Ollers or of the Orchards (located at the end of the Forn street) and the one of the Vinyes (located in the corridor of the Railroad).
On July 27, 1695, the Duke of Noailles demolished the castle and a year later it was rebuilt according to plans by military engineer Josep Chafrion. Between 1719 and 1754, the current military fortress was built by Philip’s V engineer general, Prosper de Verboom, author of the Ciutadella de Barcelona and the fortification of the Seu Vella of Lleida.
Although the current building dates from the 15th century, the first record of a church, dedicated to the Virgin Mary, in this place dates from the year 1280. During the War of Succession (early 18th century) the chapel of Mare de Déu dels Socors that was at the foot of the castle was destroyed. Therefore the image of the Virgin was transferred to the parochial church. In 1854 the altar was replaced by a new one.
During the French War (1808-1814), Hostalric played an important role in supporting the entry of food to the besieged Girona and disturbing the enemy troops passage through its strategic location in a transit zone. That is why it was advisable for the French to take over the town. The first attack started on November 7, 1809, and only found resistance at the Tower of the Friars and the church, where a group of people had created a fort. Many inhabitants had to flee as the French burned the town. Others took refuge in the castle, which was besieged from January 13 until the month of May 1810.
It maintained its status of a military fortress, with governor and garrison, well into the 20th century. It then became municipal property and was converted into a restaurant. The whole complex was declared Historical Monument on December 13, 1963, and four years later the restoration began. In 1967 the castle’s rehabilitation works started. In 1996 the castle path was excavated.













