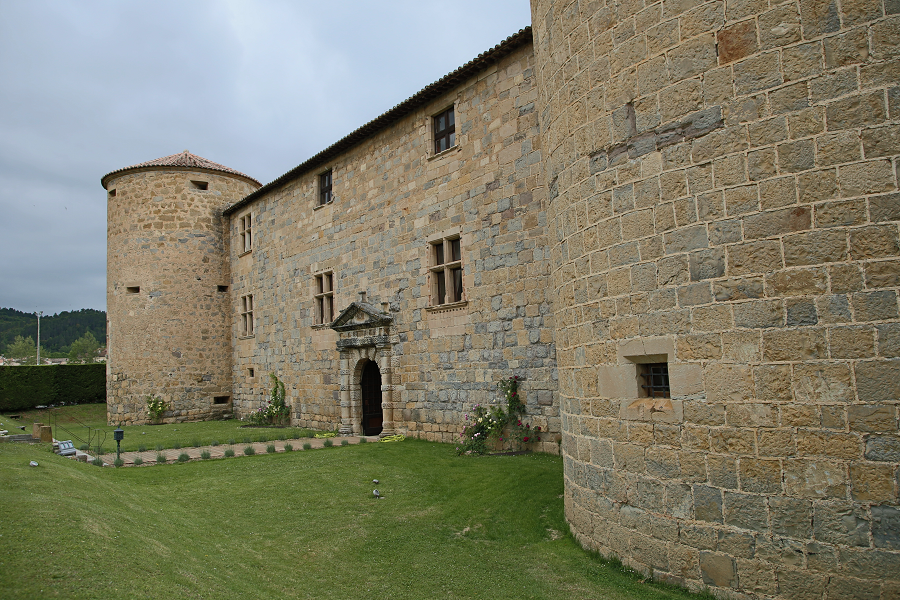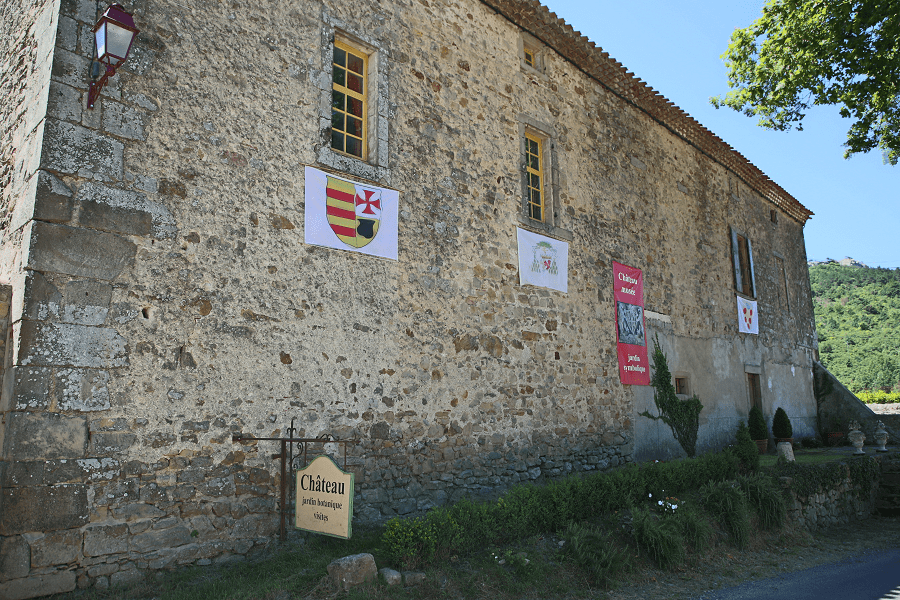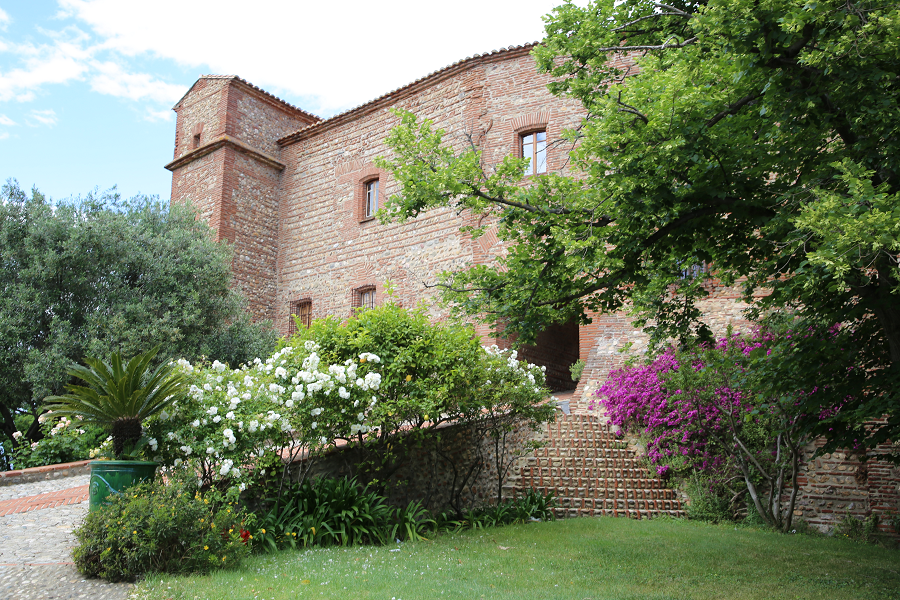The castle of l’Espunyola (cat. El castell de l’Espunyola) is a building of medieval origin, of Romanesque style, located in the municipal district of L’Espunyola, in Berguedà, Barcelona province, Catalonia, Spain. The remains are located on a small elevation to the southwest of the city of Berga. It is also known as Mas del Castell. It is a Cultural Asset of National Interest since 1949.
It is not a rocky castle, like most of the Berguedà castles, rather a strong palace, a residence of a noble family, built with a certain refinement. In the 10th century, it must have had a tower with an enclosure, it was in the hands of a representative of the count and functioned with the purpose of defence and protection. There are currently two towers remaining, some 14 meters apart, and a chapel in ruins (dedicated to Sant Climent), dating from the 13th century. In the Middle Ages, the two towers must have been enclosed in a wall that raised on the north side. The entrance to the walled enclosure was on the south side.
The entrance door still preserves fifteen large, carved and polished voussoirs, located on ashlars that form a semicircular arch. The towers are rectangular. The western one has a length of 7.8 m and a width of 7.3 m and a thickness of walls on the ground floor between 95 and 110 cm and 55 cm at the top. On the east, there is the entrance door with a semicircular arch formed by 8 voussoirs. At the south side, there is a geminated gothic window. At the height of approximately 4.3 meters, two modillions can be seen on each of the four walls, where there was probably a storage room. The constructive body is made of large ashlars, well squared, some of 20 X 40 cm. Looking at its characteristics, this building, restored and recently consolidated, must have been a keep tower, built in the 13th century.
The second tower, located to the east of the first one, is much smaller, and as it has been said it is also rectangular. It has a length of 5 m, a width of 3.5 m and a height of about 10 m. The thickness of the walls is about 75 cm. There is no type of original opening except a door on the southern wall, which is of flat lintel monolithic and has jambs made with the same ashlars that make up the wall. The constructive body is very similar to that of the tower mentioned above and of the church that used to stand a few meters further. The ashlars are large, up to 40 cm x 60 cm and well-cut. The dating would be the same as that of the other tower or later.
There are some remains of the wall that closed the complex, although it is very damaged and it is believed that most of the ashlars used for the construction of the farmhouse in the XVI-XVII century come from this wall.
History
The oldest documentary record of the Espunyola site is found in a document dated to 922, in the consecration and grant document of the church of Sant Joan de Montdarn. However, the castle of l’Espunyola is cited for the first time in a document of 950, in which the Countess Adelaida of Barcelona donated an allod to the monastery of Sant Joan de les Abadesses, in order to remedy the souls of her parents, the counts of Barcelona Sunyer and Riquilda and her own «Adalaiz comitissa, filiam Suniarum comitem et Richildis chomitissam pro remedio anime…». The allod was located within the terrain belonging to the castle of l’Espunyola «in comitatu Berchitano quem dicunt castrum Spugnola cum ecclesia quem dicunt Sancti Clementi…».
There are references of the lineage linked to the castle, the Espunyola family, in some cases related to important events in Catalan history. At the time of Ramon Berenguer IV, the mid 12th century, an agreement between Pere de Berga and Guillem de l’Espunyola was made, in order to solve the conflicts they had over the jurisdiction of the castle, the document is preserved in the Archive of the Crown of Aragon. In 1163, Guillem de l’Espunyola wrote a testament. He was married to Arsenda and had a son, Guillem, heir to the castle, and two daughters. He had an important heritage made up of the castles of Espunyola, Albesa, Ça Frareg, Arcs and Montesquiu as well as feudal agreements and rights in various places. He entrusted the guidance of his family and assets to important figures such as the Count of Urgell, Viscount of Cerdanya, Hug de Mataplana, Galceran de Pinós, Guillem de Torroja. After he dictated the testament, he joined the Catalan expedition of Alfonso de Aragon against the Saracens of Murcia, where he died two years later (1165), according to the necrology of the Solsona monastery. In the testament of the troubadour Guillem de Berguedà (1187), Guillem de l’Espunyola is appointed as its executor.
In the hearth tax of the year 1381, the lineage of the Espunyola no longer appears in relation to the castle. It can be read «Castell de la Spunyola del dit mossen R. de Peguera», and it had counted 15 families.
In the 17th century the place of Espunyola was the king’s possession and was included in the district of Berga and the vegueria of Manresa.
The present remains could belong to the 16th century, when the castle was repurposed as a farmhouse, and lost its defensive and military functions. Many of the walls of the house were made with the ashlars of the walls of the fortification. The farmhouse continues to be used today, although there is a very damaged part. Nowadays there is a restoration project and its owners work on the reformation of the medieval towers.
See here Catalan travel guide
















