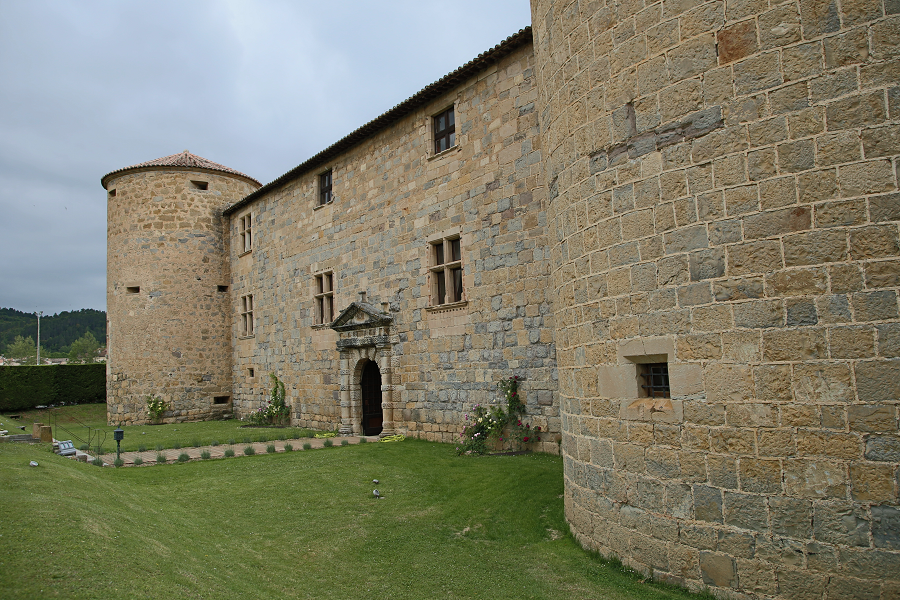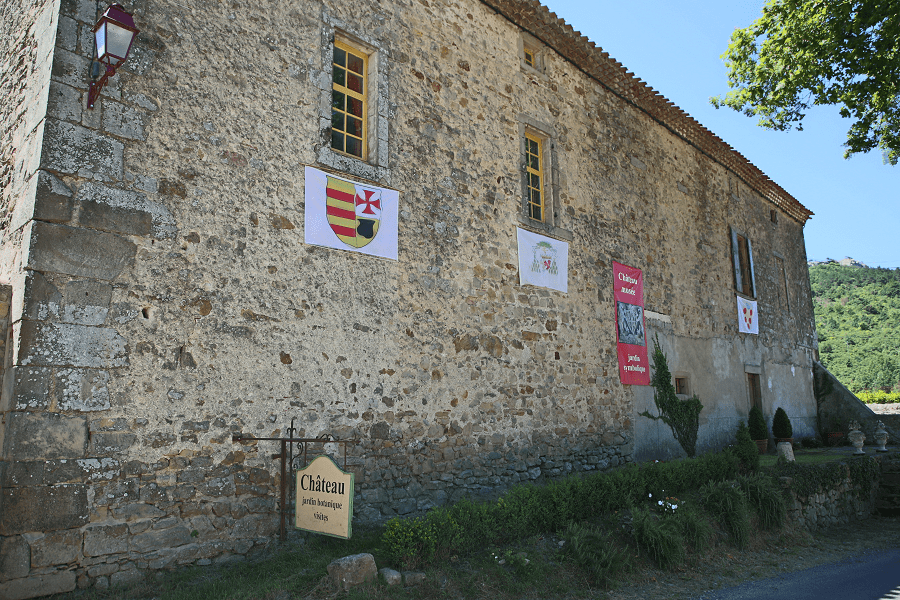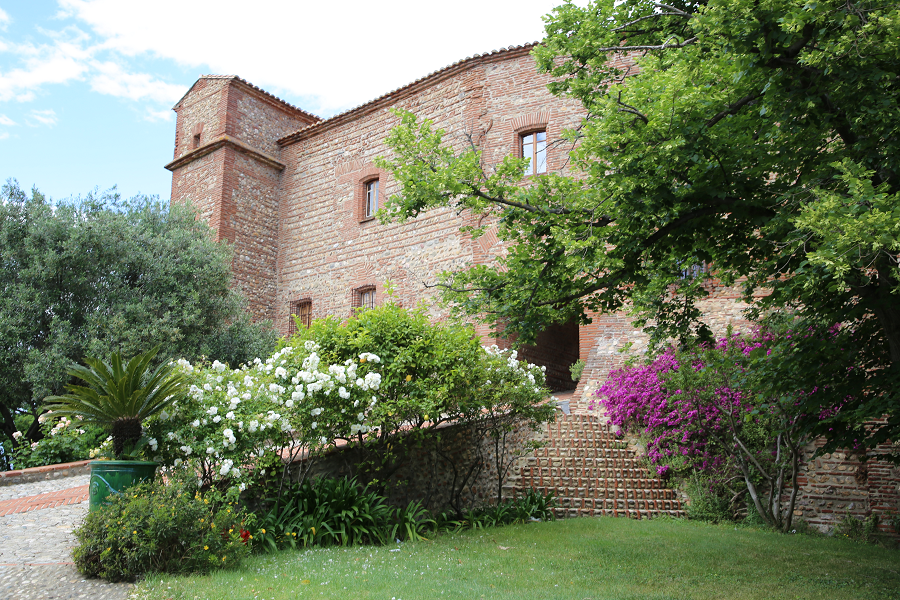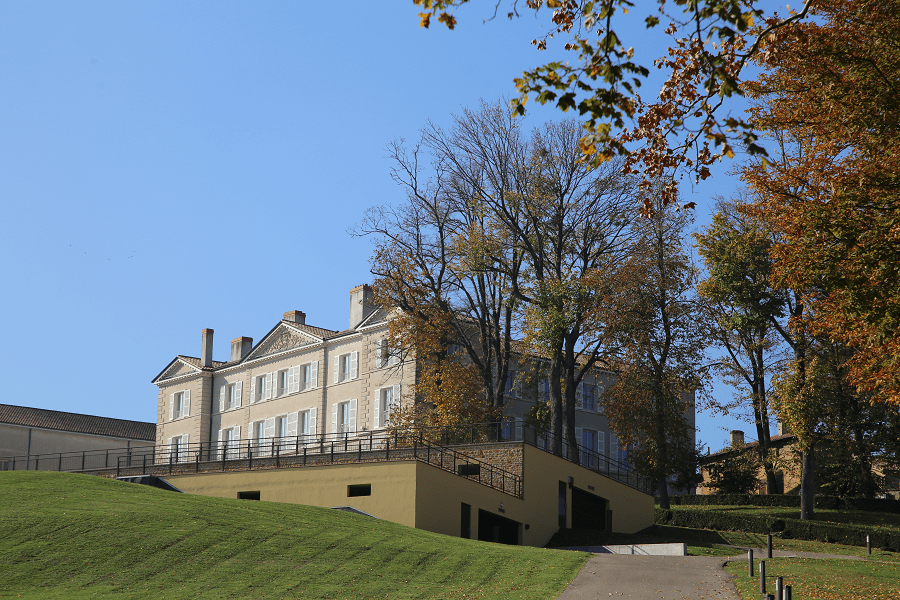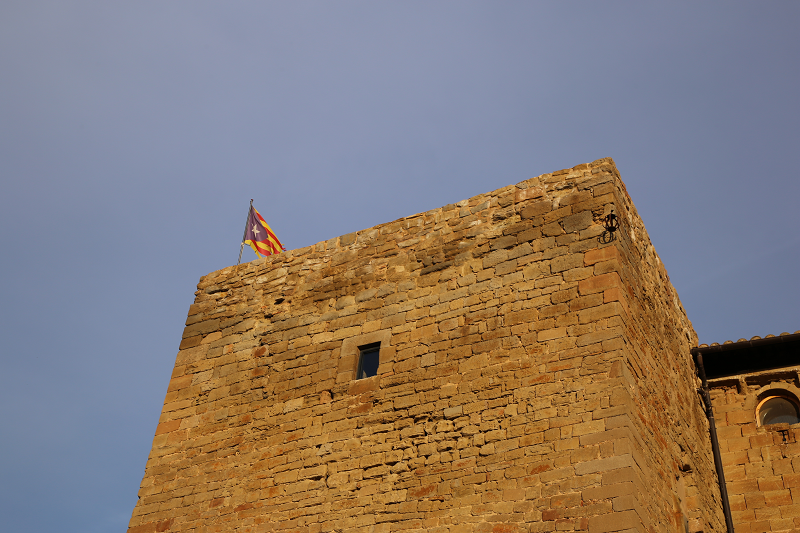The Cartellà Castle (cat. El Castell de Cartellà) is cataloged as a monument of the municipality of Sant Gregori (Gironès, Girona province, Catalonia, Spain), declared a cultural asset of national interest. It was documented in 1238. The castle is located on a triangular platform located at the confluence of the streams of Gàrrep and Pedrola, which create a moat. Over each of the streams there was a stone bridge to access the outer enclosure of the Castle and the Chapel.
It was a residential castle, nowadays it is used as a farmhouse. It preserves in whole the keep tower, connected with the complex by an extension of the north wall, a central courtyard and sectors with merlons.
It is a building with a U-shaped floor plan, it has a ground floor, first floor and attic. The bearing walls are made of masonry, with ashlars on the corners and around openings. The upper part of the main facade is completed by battlements. The access to the inner courtyard is made by this façade through a door with a voussoir, and at the level of the first floor there is a mullioned window with three arches. The rest of the windows in the outer walls are framed with ashlars. The interior courtyard has a rectangular floor plan, with two side stone staircases to access a terrace on the first floor, that is supported by very low three-centered arches, built with stone. The windows on the second floor are gothic with moldings. One of the arms of the U shaped construction is longer and structured in the form of a tower, which is open on the ground floor to allow access to the enclosure, and on the first floor it has a corner window.
L. Monreal and M. de Riquer date part of the walls of this building to the 12th and 13th centuries and a good part of the construction of the castle and the windows to the 14th century. There are also modern times additions like the inner staircase. The construction body of the perimeter walls of the castle is quite irregular. There are fragments of opus spicatum but only in the east wall, where the main entrance is. Despite this, the castle corresponds closer to the typical palace castles of the Gothic period, due to its formal characteristics.
History
Earliest written record of the castle is from the 11th century, in the vassalage agreements between the Montcada and the Cartellà during the feudal revolution. The documentary records show, that at the end of the 11th century, the castle of Cartellà belonged to the dominion of the Montcada, a family faithful to the count of Barcelona, who accumulated a vast territory controlled by vassalage pacts with families of low nobility and castellans, like the Cartellà family.
The Cartellà are mentioned in different documents from the 12th century. In the year 1107, Arnau de Cartellà, according to F. Montsalvatge, signed as a testimony to the matrimony between the Count of Besalú and the daughter of Ramon Berenguer III of Barcelona. The first reference to the castle, however, was not made until 1238, when a priest institution took place in the chapel of Santa Maria del of Cartellà castle, by Galceran de Cartellà and his wife Agnès. In the testament of the viscount Guerau V de Cabrera, from 1242, we find the assignment of part of the honor of Cartellà to his firstborn son. In the year 1305, Jaume II assigned the castles of Hostoles, Puig-alder, Colltort and Rocacorba under the control and criminal jurisdiction of Guillem Galceran de Cartellà, who, at his death in 1306, left it to his granddaughter Beatriu de Cabrenys.
In 1321, the castle of Cartellà was bought by Ramon de Xetmar (or Xatmar). The Xatmar family owned Cartellà during the 14th century and most of the 15th century. It was a family of low nobility from Girona who made a fortune through trade. The Xatmar acquired the property of several castles and other properties, achieving an important heritage and control over much of the fortifications around the city of Girona.
Later, the castle went to Milany family through the marriage between Pere de Milany and Ermessenda de Xetmar. The lordship of the castle by Millany is documented until 1430, when Ramon Galceran de Pinós i Milany is mentioned as the lord of the castles of Cartellà and Tudela. In 1448 the lord of the castle was Francesc Galceran de Pinós. The fortress of Cartellà was the scene of struggles that took place during the Catalan Civil War of the 15th century (1462-1472). In 1470, it was occupied by the troops of Verntallat, chief of the remensas, and suffered the siege of the troops of the Diputació. In 1495, Baldiri Agullana acquired the castle at a public auction. The Agullana family, of low nobility, was originally from Peralada. Coinciding with the clashes between Agullana and Sarriera families in the city of Girona in the 16th century, the castle of Cartellà became the place of refuge for the family. It was than, that it was reformed in order to transform it into residence and to strengthen its defensive structures. At this time the castle was given much of the physiognomy it currently has. The confrontation was resolved with the wedding of Joan d’Agullana with Jerónima Sarriera, joining the important heritage of the two families, which included the castle of Cartellà. The return of the Agullana family to Girona in the late 16th century led to the beginning of mostly agricultural use of the property.
Until now, it has undergone several reforms related to this use and saw progressive deterioration of the less used parts. In the mid-90s of the twentieth century, it had to undergo a repair of the roof that had collapsed, and in 2014, a consolidation of the roof of the west and south wing of the castle was carried out, which until then was covered with provisional metal plates, placed in the 90s. Improvement works have recently been started to adapt it to a permanent dwelling and a rural tourism facility.
Hermitage of Mare de Déu de l’Esperança of Cartellà castle
The hermitage has a rectangular chapel with a polygonal apse raised on the east side. The roof is made of Arab roof tiles on both sides. The reforms performed to adapt it to the current agricultural use resulted in its rise to two levels. The bearing walls are ashlars on the ground floor and in the apse an outer staircase is attached to access the upper floor. The roof is crowned by a single-eyed bell-gable. The interior is accessed through a door that originally had a voussoir and at present has a stone lintel. This entry is located on the south side of the facade.
The interior has a single nave covered with a barrel vault. It seems that the church had three mullioned windows, on the apse, on the south wall and on the western wall, where the bell tower is located. The building is made of small squared ashlars, arranged to form quite regular rows, very different from the part that was raised later which is made from rubble. The interior is totally whitewashed, with pictorial decoration imitating ashlars on the apse and on the lower part of the walls. The original work resembles the architectural forms of late 12th century, but was probably built in the 13th century.









