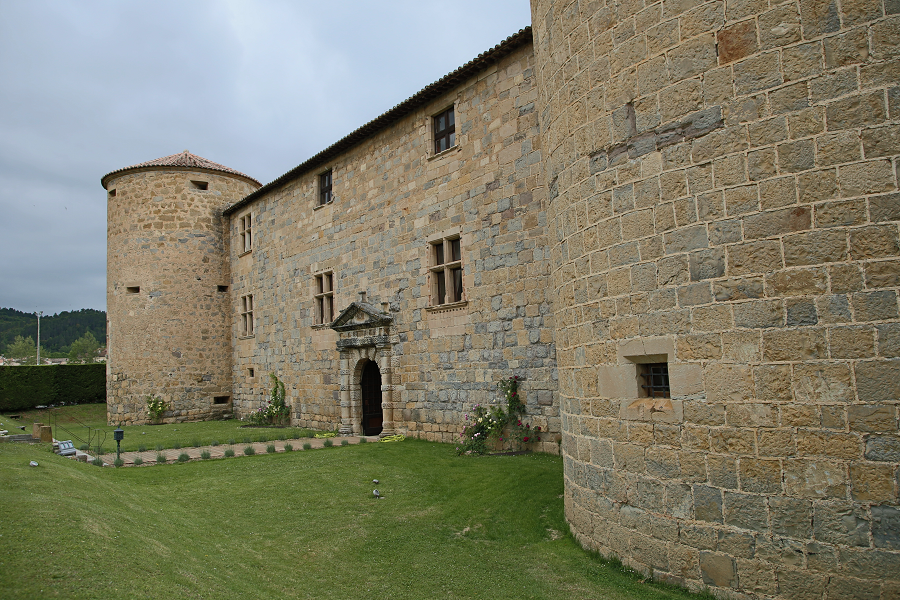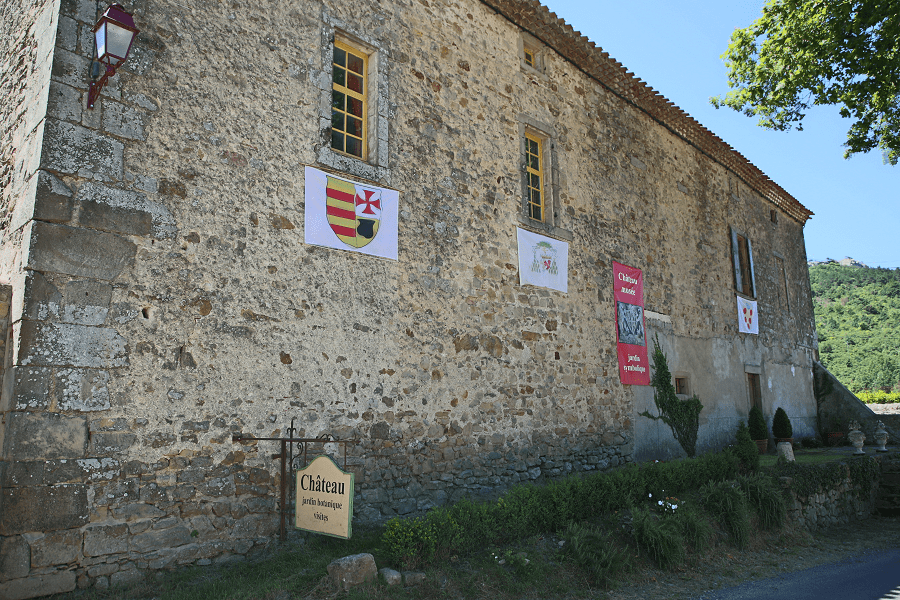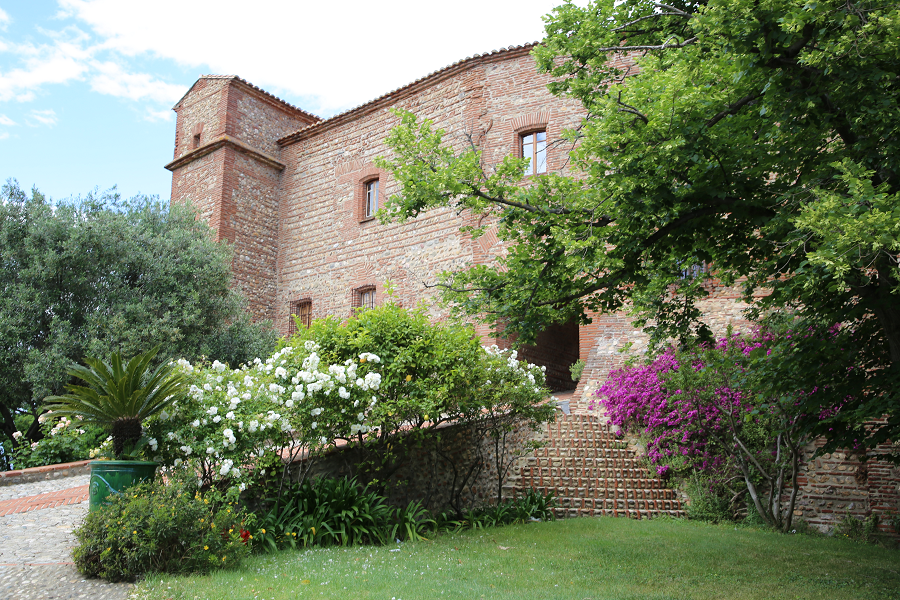Arbeca’s castle (cat. El castell termenat d’Arbeca) was located on the summit of the hill that dominates the village, Lleida province, Catalonia, Spain, in the south-east corner of the region. The few remaining vestiges are damaged by the constructions of municipal water deposits at the end of the 19th century (1898), and of the village school, in the middle of the 20th century, (1945).
It was a magnificent Renaissance building, with four corner towers and a great central tower. Around the central patio there were various construction. The castral enclosure continued to the west with another series of buildings and between them was the main access to the enclosure. Now parts of the wall are still preserved including: part of a round tower with a buttress, the base of another tower, and part of a wall with buttress. The body is made with well-worked and even ashlars. In some parts of the wall holes have been made inside to create covered storage areas.
In 1156, Berenguer de Tarroja, counselor of the Count of Barcelona, Ramon Berenguer IV, obtained the jurisdiction of Arbeca, surely by cession by the same count, but it was not until 1225 that the first mention of the castle appeared in the will of Guillem Roca. The son of Berenguer de Tarroja, Ramon, inherited the feud as a baroness and left it for his son Hug, the count of Solsona. He then left it to his niece Agnès de Tarroja, the baronies of Arbeca and Tarroja.
In 1218, with the wedding of Ramon Folc IV de Cardona, son and successor of the viscount Guillem de Cardona, and Agnès de Tarroja, the lordship of the castle of Arbeca became part of the possessions of the house of Cardona and they established their residence there. The Cardona lived in Arbeca until the 17th century, and their successors, the Dukes of Medinaceli, were the lords of Arbeca until the end of the old regime.
The remains that are preserved of the old Cardona Palace show its importance. The building that remained standing until the mid-nineteenth century was built throughout the 15th and 16th centuries. It was the end of the Gothic era and the beginning of the Renaissance. As of 1475 its construction began by order of the Duke Joan Ramon Folc III of Cardona. In 1497, the stonemason of Montblanc master Miquel worked there, and in 1501 also the stonemason Domènec Llopis. Work was carried out throughout the first third of the 16th century. There is a detailed description of the castle rooms written in 1553. It had four corner towers and a large keep tower. In this castle, personages such as Archduke Philip the Bell or King Philip II were hosted.
Between the 15th and 18th centuries the castle of Arbeca had a great fame among travelers and nobility, as shown by the numerous references to its splendor and beauty gathered in the documentation. Of the legendary stories that are attributed to the building, the one about the existence of as many windows as there are days in a year, each with a golden grille, stands out. When the lordship passed to the Dukes of Medinaceli, in the 17th century, the process of degradation of the castle began, which, however, stood until the middle of the 19th century. Thus, despite of everything, in 1845 Pascual Madoz mentioned that the remains of the walls, towers and other structures of the castle-palace were still in good condition.
On the occasion of the Reapers War, the town was fortified, and in 1646 it was conquered by the Marquess of Leganés on behalf of Philip IV. As much in this war as in the one of Succession (1701-14) it seems that the castle of Arbeca played an important role. In 1851, the Duke of Medinaceli sold the castle which was almost completely demolished to use the ashlars.
Everything that can be observed today from the fortification of Arbeca corresponds to the phase built in the 16th century or immediately before or after that century. The foundations of the southern towers and remains of the wall between them, as well as the north-eastern tower, are partially preserved. The latter one is the best preserved construction of the old castle-palace. It is a large circular tower with a reinforced base, made with even and well-worked lime ashlars and mortar bonding that retains the northern and eastern limits of the walls of the central perimeter of the castle.
Thanks to several old plans a good part of the layout of this construction is known. Here, the drawings of the French military engineer and sketcher Sébastien de Pontault de Beaulieu, dating from the middle of the 17th century, must be mentioned. In addition, there is the plans of architect Josep M. Vives i Castellet’s, prepared for the Cataloging and Conservation Service of Monuments of the Mancomunitat de Catalunya in 1919. Thanks to those it can be appreciated that it was a great construction with a central quadrangular floor plan, a circular tower in each of the four corners, and a quadrangular tower at the center called the Homage tower. The name of three corner towers is known: the Porgador, Vents and Dones. It seems that around a large patio were several quadrangular buildings, one of which corresponded to the church of Sant Jaume, the old parish of Arbeca until its destruction at the beginning of the 18th century in the War of Succession. The enclosure continued to the west side with another series of buildings, among which was the main access to the enclosure, through a drawbridge from the Tres Reis portal over the moat.
Numerous documentary data is preserved that makes constant references to constructions, remodeling, reconstructions, etc. that were carried out in the castle from the middle of the 15th century, and above all, during the first third of the 16th century. This is how a whole list of master builders, stonemasons, carpenters and other artisans who worked in the castle-palace are known. From this long data list, the prominent and constant presence of constructors of French origin is surprising. There is an inventory of the building from 1553, which details the content of the rooms of the fortress (bedrooms, pantries, stables, ovens, cellars, wardrobe, kitchen, dining room, chapel, etc.)
GPS coordinates: 41.541°N 0.924°E
From Barcelona 1 hr 37 min (137 km) via A-2















