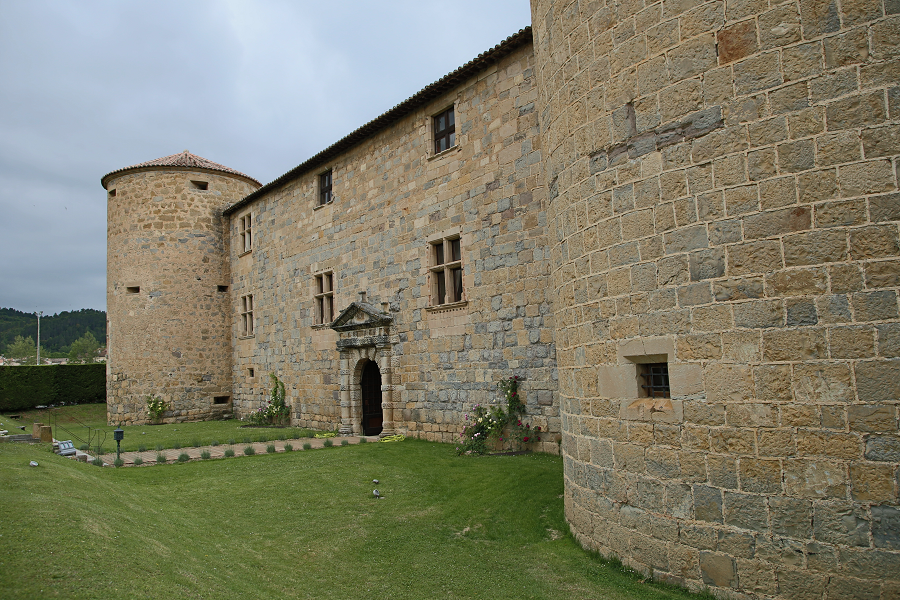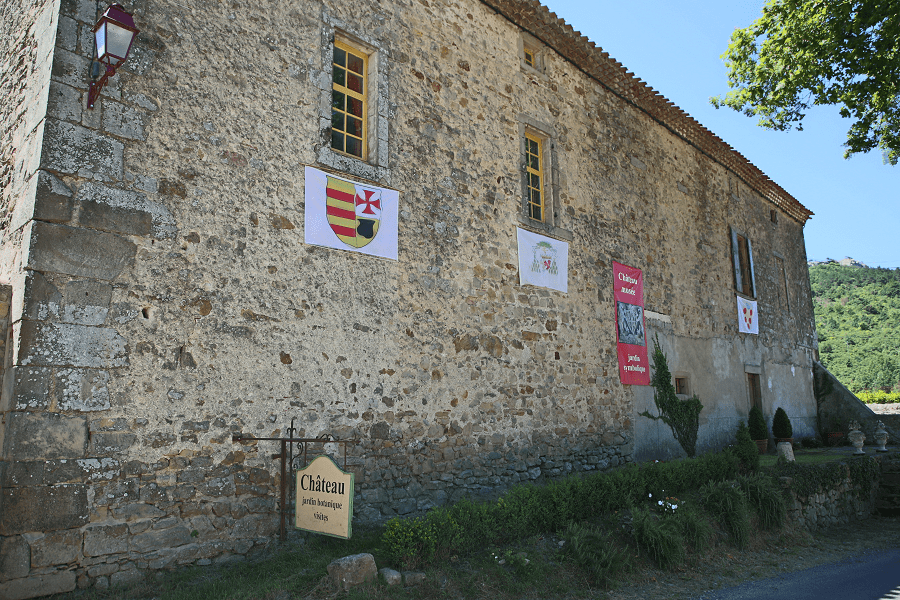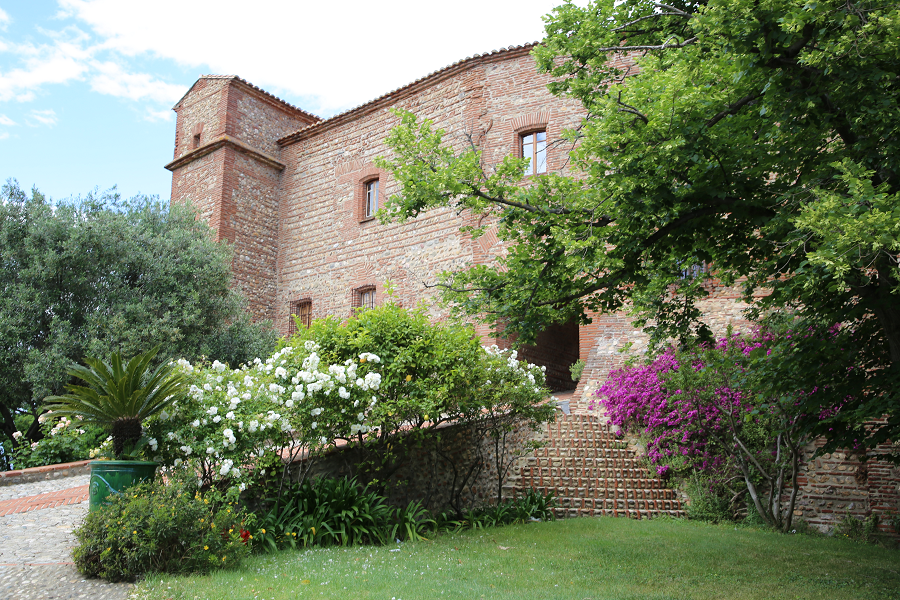The Ciutadilla castle (cat. El castell de Ciutadilla) is a building of Ciutadilla (Urgell, Lleida province, Catalonia, Spain) declared a cultural asset of national interest. It is an old medieval fortress of the 11th century with later Romanesque and Gothic elements, transformed in the 16th century into a Renaissance palace, which survived until 1835.
The first written reference is from September 30, 1029, when an arbitral decision speaks of the walls of the castle and states that its jurisdictional lord is Guerau de Guimerà. In 1061, an agreement was documented between the husband and wife (Guillem Ramon de Camarasa and Arsenda) and Bernat de Oluja, which stated that he would receive the castles of Guimerà and Ciutadilla with half the tithes. Bernat d’Oluja promised the couple that he would be their vassal and made them oath of loyalty. In 1165, the castle of Ciutadilla is again mentioned in the testament of the castellan Bernat d’Oluja, descendant of the previous and vassal of Guillem de Cervera.
From the 13th century (1265-98), we have information about violent clashes between the inhabitants of the Ciutadilla castle and those of the Nalec castle for the rights to use the waters of the Corb river. In 1358, Gispert de Guimerà is known as Lord of Ciutadilla. His son and successor to the lordship, Gispertó, is mentioned in the hearth tax listening from the years 1365-70, in which it was said that Ciutadilla, which was included in the veggeria of Montblanc, had 100 family units.
In 1462, when the Catalan Civil War against King John II had blown, Guerau de Guimerà was declared enemy of the Principality by the Provincial Council and an order for his goods to be confiscated was given. Historian S. Sobrequés states that among the besieged of the siege of the Old Quarter of Girona, in 1462, were Jasper de Guimerà and Relat and his son Francesc Benet de Guimerà. Therefore, we can conclude that the family was a militant of the Joanist party.
In the 16th century, Gispert de Guimerà turned the old military castle into a magnificent Renaissance palace, erecting the keep tower, which gives character to the castle and the village. Ramon de Guimerà, lord of Ciutadilla, in 1640, became the plenipotentiary of the General Deputation of Catalonia, to arrange a military aid with France in order to face Castile.
The Guimerà owned Ciutadilla and its territory until the end of the 17th century. The lineage was merged by marriage with the Mecca, barons of Castellar del Vallès. In 1702, the title of the Marquess of Ciutadilla was created, which passed to Cortés d’Andrada, then later to Sentmenat, and presently to the Sagnier family.
Deposited at different levels on top of a hill next to the town, the castle, despite having been deeply renovated in the 16th century, kept the original fortress structure. A large part of its walls and interior areas reveal medieval construction traces. It had a double walled enclosure with a thicker outside, in front of the pit.
The interior was made of large ashlars with embrasures and wide openings with lintel and window seals on the ground floor (now covered). It was crowned by merlons, they correspond to the 15th century reform, which saw construction raised on top of the lower parts from medieval times. The keep tower (the only one conserved) also followed this schema of reformation, its upper body, with decorative openings, was built on old foundations.
The fortress forms a quadrangular enclosure with buildings arranged around a trapezoidal patio which show the different stages of construction. Thus, despite the ruinous state, one could assume that the stately quarters were in the right wing of the courtyard, while on the left there were storage rooms and military quarters. In the stately quarter the hall stands out, with great segmental arches that supported a cover, today lost, and an old chapel with a rib vault. The stairs, on one side of the courtyard, gives access to the rooms on the main floor, with a decorated entrance. A photograph from 1943 helps to appreciate the good design of this access, formed by a staircase with rampant arches on Tuscan columns, and a balustrade leading to a landing with a gallery of semicircular arcs also on columns, at the end of which there was a door with frame of pilasters and pediment.
This part, unfortunately lost few years ago, was the most characteristic of the group of reforms that provided the residential aspect of the building at the end of the 16th century (c.1582). Although the reforms took place throughout the Middle Ages, the 15th century interventions, even if only partial, were particularly significant. Firstly, because they determined the ornamental coexistence of the classical elements with other parts still in the Gothic traditions.
On the other hand, the Renaissance reforms of the Ciutadilla castle must be interpreted in a wider context of reforms carried out in other Lleida castles (Arbeca, Albi, Puiggròs, Bellpuig …) during the 16th century that may have been necessary due to the damages caused by the civil war of the 15th century, and which tended to give the palatial character to the old constructions without loosing their original military function.
In 1702, a marquise of Ciutadilla was created around the castle, which belonged to the Sagnier family in 1971. The castle was abandoned in 1908, beginning a period of slow devastation until its recovery was sought a few years ago.
To the right of the gateway to the castle, there is a magnificent seven-storey quadrangular keep tower, with a machicolation and a Renaissance window. The superiority of this structure can be still admired through the remainings remnants of this magnificent castle.
The trapezoidal inner courtyard has, on its north side, a large staircase that, up to the beginning of this century, had an upper gallery with a magnificent colonnade. Abandoned at adverse times, in 1908, a part of the building began to fall apart, and gradually lost most of the architectural elements, also due to vandalism. At the beginning of the 21st century a minimal restoration work began to stop its total degradation.



















