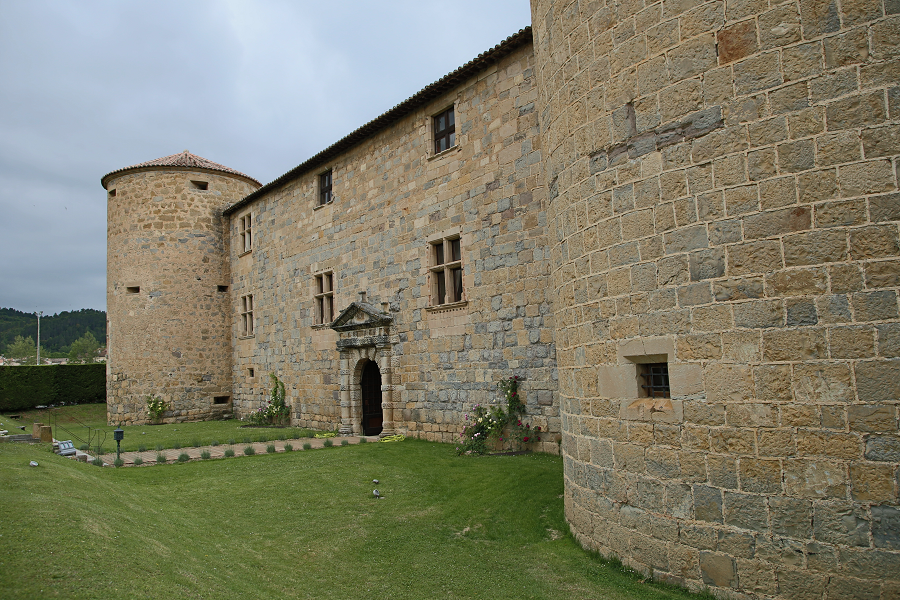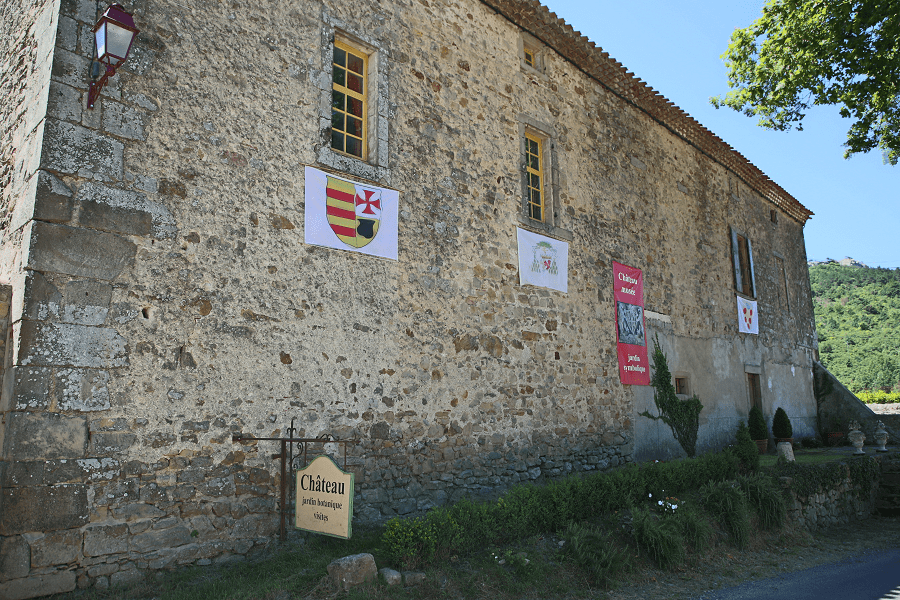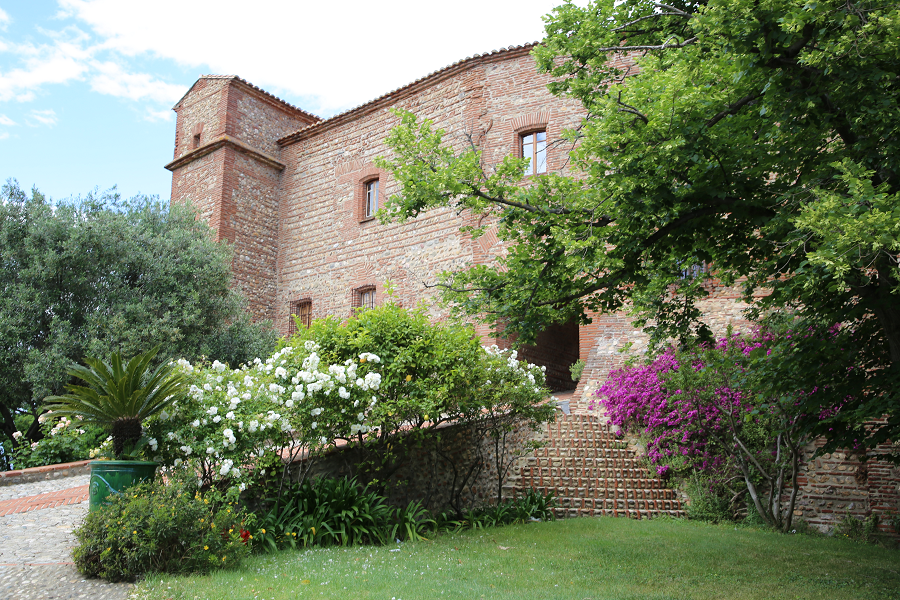The Urtubie castle (Le château d’Urtubie) is in the municipality of Urrugne, three kilometres from Saint-Jean-de-Luz. The castle was resurrected in 1505 from the ruins of a feudal castle built in 1341 and burned in 1497 (few defensive walls and a dungeon only survived).
The castle was rebuilt completely in 1745. Its territory has been expanded. In 1974 it received the historical monument status.
The castle belonged to the same family throughout history.
The castle is located between Biarritz and the Basque Country Spanish border (near Bilbao). The castle charm, history, and ideal location are great reasons to visit it.
Castle History
The first lords of Urtubia are mentioned in the Viscount of Labourd court (cour vicomtale de Labourd) history at the beginning of the 12th century. At the end of the 13th century, their land passed to the House of Tartas branch (la Maison de Tartas), who became the lords of Urtubia.
Martin de Tartas built the first feudal castle, he received written permission from King Edward III (Roi Édouard III), at that time the Duke of Aquitaine (Duc d’Aquitaine), to build a stone castle with walls and moats to protect this land from enemy attacks. However, Martin de Tartas died tragically in Bayonne in 1343, and his brother Auger de Tartas completed the castle construction.
In 1437, the Urtubie Castle became the de Sault family property as a result of the marriage of Domilla Martinez d’Urtubie to Sauvat de Sault in 1415. Jean-Ibanez de Montréal gave honour to the Lords of Urtubie—his eldest son, Jean de Montréal, married Marie de Sault de Urtubie, the castle heiress, in 1460.
However, their marriage was declared invalid later, which led to family strife and loss of the castle ownership. After the Parliament of Bordeaux’s decision on June 23rd, 1497, Marie de Sault de Urtubi rejected this decision and set fire to the castle, after which she took refuge in Navarre. She died there in 1505.
The family dispute was finally resolved by Jean d’Alzate and Amy de Montréal d’Urtubie marriage in 1574, the castle passed into the possession of their descendant named Salvat d’Alzate.
In 1830, Pierre-Éloi de Raimond de Lalande sold the castle to his cousin, François-Louis de Larralde-Diusteguy, grandson of Jeanne-Marie de Gamboa d’Alzate.
In 1845, the castle was transferred to the Labat family (la Famille Labat). Then, in 1893, an alliance was concluded with the de Coral family (la Famille de Coral), which currently owns it.
Architecture
In the fourteenth century, the castle consisted of a fortress with four watchtowers, a covered way, which surrounded the fortress and a small fortified castle made up of two towers, which formed the guard post and framed the drawbridge. The dungeon, the two towers of the castle and the walls of the northern part of the covered way remain today.
At the end of the 17th century, tiles were replaced with slate, dormers were installed, and a chapel was built. Between 1700 and 1743, the moats were filled in and replaced by an English style park. A greenhouse appeared also. In 1745, Pierre de Lalande and his wife Ursule d’Alzate d’Urtubie gave the castle and its park a new look. The main building, terrace, staircase, greenhouse date from around this period.
To develop the park, the moats were filled, which raised the initial level of the ground to the walkway. The garden was formerly divided into two parts: a pleasure garden, extended by an orchard garden. In the 19th century, the garden was transformed into an “English garden.”
Chapel
Navy carpenters built it in the 17th century, it has the inverted boat hull shape.
Interiors
Rebuilt in 1830, the castle includes furniture set from the First Empire (Premier Empire). The castle’s bathroom was built behind the chapel vestry, because the castle owner of the time, François de Larralde-Diustéguy, discovered a source nearby. Thus, water was delivered to the bathroom from the source. In 1912, the bathroom was moved inside the castle.
Dining room
Located in the dungeon. The oak and chestnut parquet floors were made in the 18th century. The Brussels tapestry dates from the sixteenth century and represents an Old Testament scene, that of David, a young man, playing the zither for King Saul. Spanish chairs, armchairs, and a dining room sofa date from the 17th century. You can see 19th-century Parisian porcelain in the back corner on the showcase of the early 18th century. There are family portraits on the walls. Above the fireplace, that of the knight Larralde (chevalier Larralde), a rich 18th-century shipowner and ancestor of Henri de Larralde-Duisteguy. Here is the terracotta bust of Baron Portal, Minister of the Navy under Louis XVIII.
Large living room
Interesting in its tapestry collection. The inscription is engraved on the 19th century fireplace: “Je réunis, je réchauffe et je réjouis”.
Small living room
Located in the castle built in the 18th century. It contains two Aubusson tapestries. One tapestry from the 17th century depicts Charles V with François I, the other woven in Beauvais in the 18th century represents an American Indian.
Hunter (aka ballroom) hall
Hunting trophies are collected in this room. Here is the oldest castle furniture.
Coordinates: 43 ° 22 ′ 00 ″ N, 1 ° 41 ′ 18 ″ E















