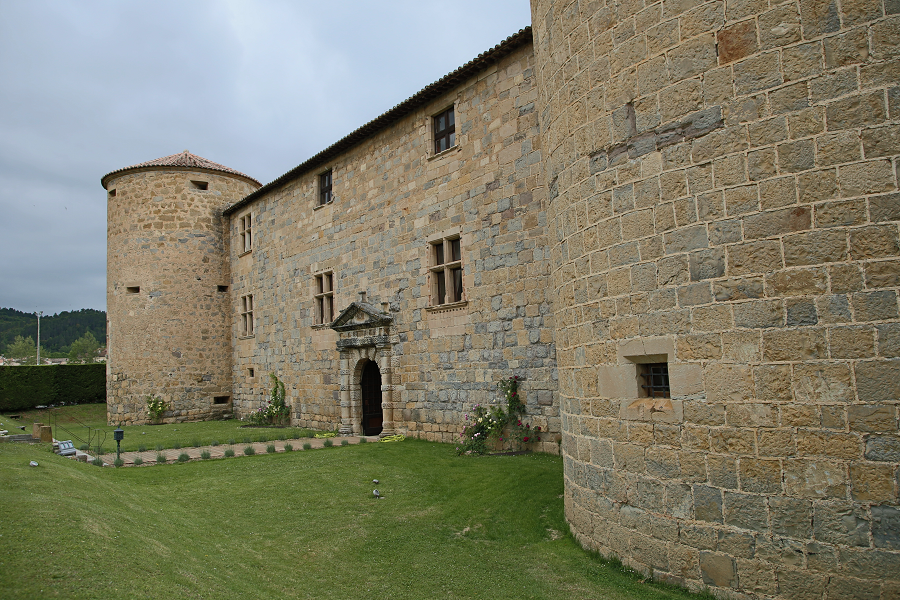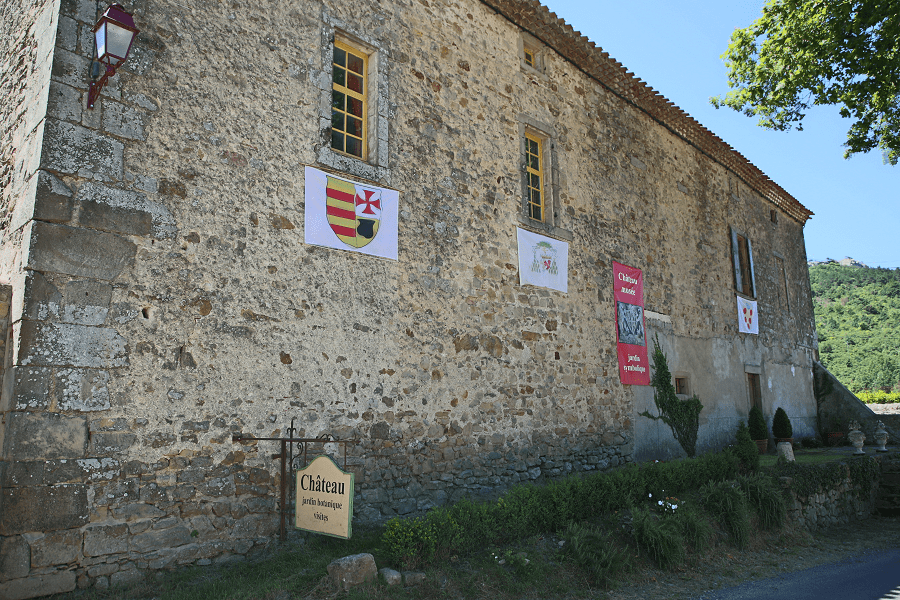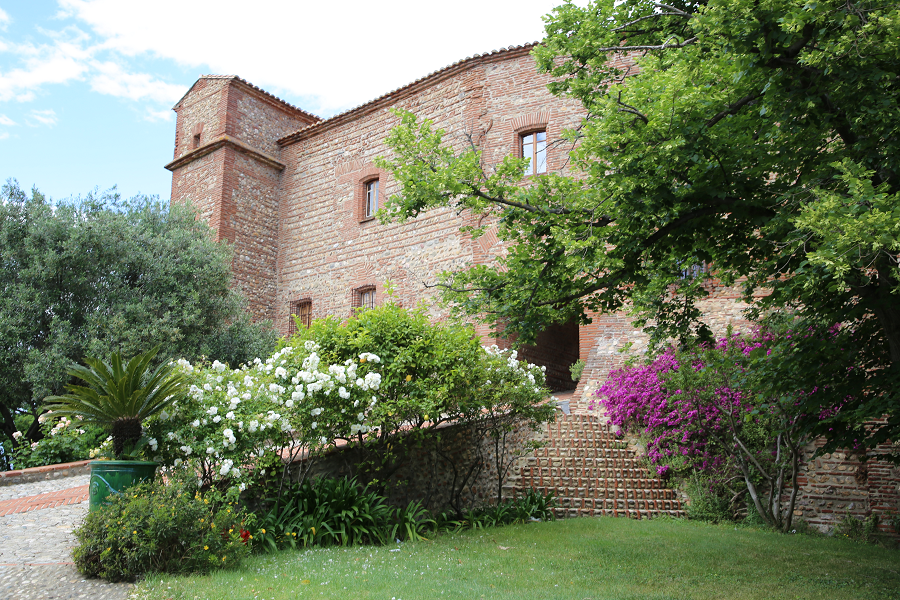In the Rupià district (Baix Empordà region, Girona province, Catalonia, Spain), on the hill Montori, vestiges of an indigenous village, occupied until the 1st century, have been located. In the place of Brancós, around the Mas Llorà, which preserves elements anterior to the 16th century, abundant remains of the Roman period were found.
In documents of the year 1128, Guerau de Rupià is mentioned as the owner of Rupià, of the lineage that owns the feudal dominion of the place. The parochial church of Sant Vicenç is of Gothic and Renaissance style, although it is already mentioned in 1139. Then it was still known as the Rupinianum or Rupiano (latinized forms of Rupià).
For many centuries Rupià will be one of the sites under the dominion of the bishop of Girona. It is documented that on December 5, 1268, Guillema de Rupià sells to bishop Pere de Castellnou, his father, the castles of Rupià and Fonolleres for the price of 34,000 Barcelonian sous.
The presence of the bishop has left its mark on the castle, of a civil Gothic style, with a rectangular floor plan built with ashlars. Including in the name of the streets and squares of the town and the gothic palace house, restored and modified recently, which serves as the town hall.
In 1314 the district of Parlavà was added to it and in 1316 that of Ultramort, in the 17th century becoming the seat of a court of the bishopric.
Nowadays, the remains of the walls, built at the end of the 15th century that enclosed the centre of the municipality, are still visible. The two portals d’Amunt and d’Avall, the only access roads to the old town, still bear witness to the defence system that protected the town.
The Rupià castle, a former episcopal palace, is a remarkable building of the Catalan civil Gothic, for many centuries it was one of the dominion sites of the bishop of Girona. It is located in the municipality of Rupià, in the Baix Empordà.
In documents of the year 1128, it was already listed as under the ownership of Guerau de Rupià, of the lineage that owned the feudal dominion of the place.
It is documented that on December 5, 1268, Guillema de Rupià sells to bishop Pere de Castellnou, his father, the castles of Rupià and Fonolleres for the price of 34,000 Barcelonian sous.
On May 23, 1269, Count Ponç III of Empúries granted to bishop Pere de Castellnou the civil jurisdiction of the Rupià castle over Rupià, Ultramort and Parlavà, the houses of the church of Fonolleres and half of the houses of Serra; on the other hand the bishop renounced the jurisdiction over Canet and Sant Iscle.
On July 14, 1269, Arbert de Cros and other men of Parlavà recognize to Bishop Pere de Castellnou that their town belongs to the castle of Rupià, and they commit to fulfilling the duties derived from this fact.
In the inventory done in 1329 in the castle, the following is listed: two upper rooms, a bedroom, a stable, a pantry, a kitchen, a place for pots and a cellar. In the rooms there are boxes, benches, bed with headboard. In the kitchen: tables, a pastry box, a large wooden beam, irons, a slab, a paella, a stone mortar, etc… In the cellar: barrels and other recipients.
On May 4, 1353, the bishop of Girona, at the request of the representatives of Rupià, commands the men of Ultramort and Parlavà to cooperate in the construction of the wall of the Rupià castle.
In a document dated January 7, 1385, addressed to the head of the Rupià castle, Ramon de Torroella, the bishop ordered him to organise the presence of companies in Rosselló, by gathering in the castle all its inhabitants, as if there was a war. A similar order is given to Llop de Llabià, the head of the castle of La Bisbal. He also commanded to inform about the possibility of fortifying the churches of Corçà, Ultramort and Parlavà.
The building of a castle
The building is of rectangular floor plan, constructed with ashlars, throughout the 14th and 15th centuries. The 15th century walls must have enclosed beside the palace, the church of Sant Vicenç and the village’s original centre. The perimeter of the castle was indicated by the circuit that is formed by the plaza Avall, Carrer Ample, Carrer Sant Esteve and Carrer Xifrers. On the noble floor, there is a narrow hall with diaphragm arches. On the two exterior facades stand out the Gothic windows, one of which is trifora.
Many houses have been adjoined to the walls. The Avall portal preserves its passage with vault, while in the Amunt portal only the bows of the curvature of vaults and arches are left. Other visible remains belong to a quadrangular corner tower and a complex defensive structure largely integrated into the 17th century farmhouse of Can Vilà. There are some remains of batter walls in the north and the west, as well as other considerable fragments within the houses.
It is currently owned by the municipality and was arranged in the thirties to serve as a town hall.
The Rupià Walls are a monument declared a cultural asset of national interest in the municipality of Rupià (Baix Empordà). The walls of Rupià still contain elements that allow to follow the medieval layout of the town. The plan of the enclosure was rectangular. There are remains of two portals: Avall, located in the southeast of the town, very modified, with a flat brick vault, and the one of Amunt, to the west, near the church, which conserves the start of the vault in the corridor.
Other remains are the base of a square-shaped tower, located at the northeast angle of the enclosure and which is attached to the back facade of Can Nató, and some fragments of walls of the north, northwest and south sections, with embrasures. Overall, the construction body is made of quite regular stones, arranged in rows. The corners are finished with well-arranged ashlars.
The wall surrounded the 15th century town. The records about the origin of the walls of Rupià are not very clear. The bibliography consulted gives the 15th century as the most probable date of fortification, although it indicates that there are some elements that could be of earlier construction. Despite the use of the walls as part of the new constructions, the urban development of Rupià has preserved as the only access points to the interior of the old town those corresponding to the portals of the medieval enclosure. The remains of fortifications have been declared historical and artistic complex.
Coordinates: 42° 01′ 14″ N, 3° 00′ 39″ E
How to get to?
From Barcelona 1 hr 41 min (131 km) via AP-7
From Madrid 7 hr 30 min (730 km) via A-2 and AP-2





















