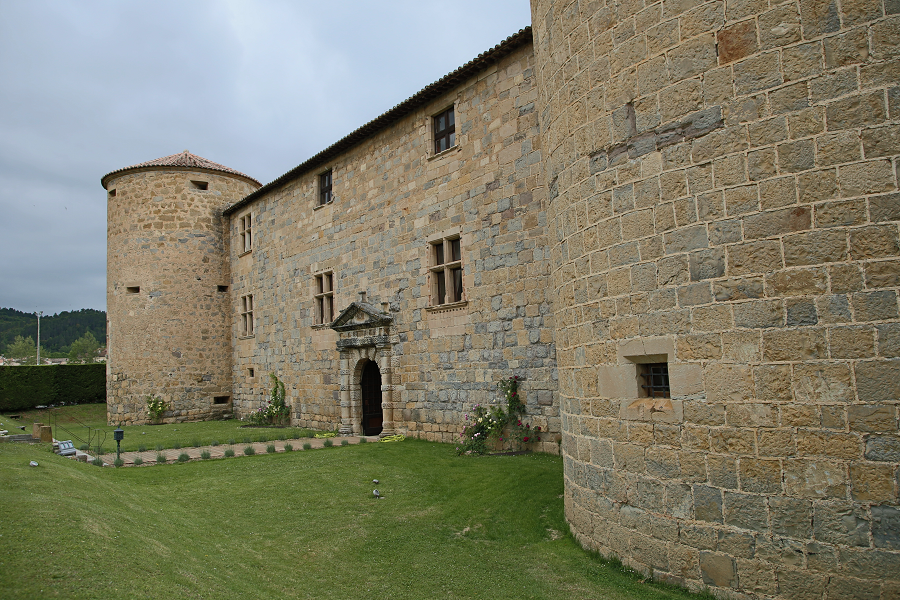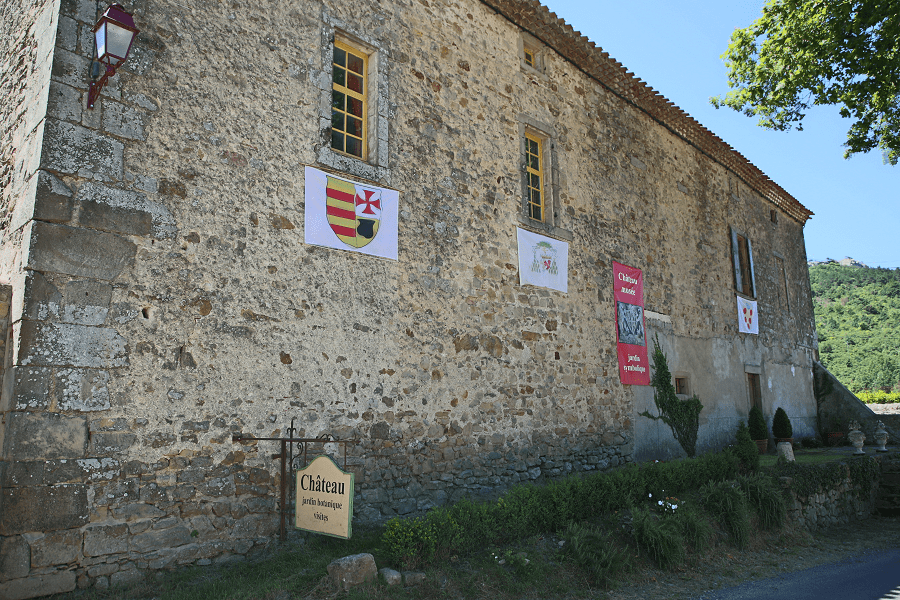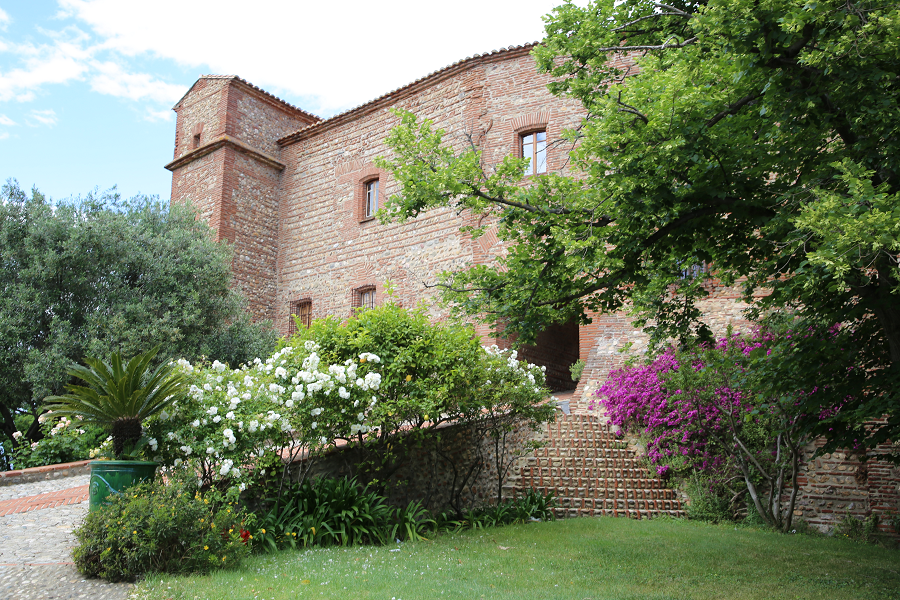The Perafita castle (cat. El Castell de Perafita) – quadrangular building with two large towers on each side. The main body is ground floor, two upper floors and roof. On the ground floor there is a semicircular voussoir door, on the first floor two twin windows with lobed arches and a relief between them, and on the second floor two aligned windows.
The façade is topped by battlements. The tower on the right consists of four floors; on the ground floor a lintelled arch door opens and the three upper floors have lintelled windows.
The tower is covered with a roof on four sides.
The tower on the left has the smaller openings than the other tower and ends with a terrace with battlements and in one corner is attached a small circular turret with conoidal roof. This building is built on the old farmhouse known as Mas Puig.
Coordinates: 42° 02′ 53″ N, 2° 06′ 36″ E. Barcelona province, Catalonia, Spain














