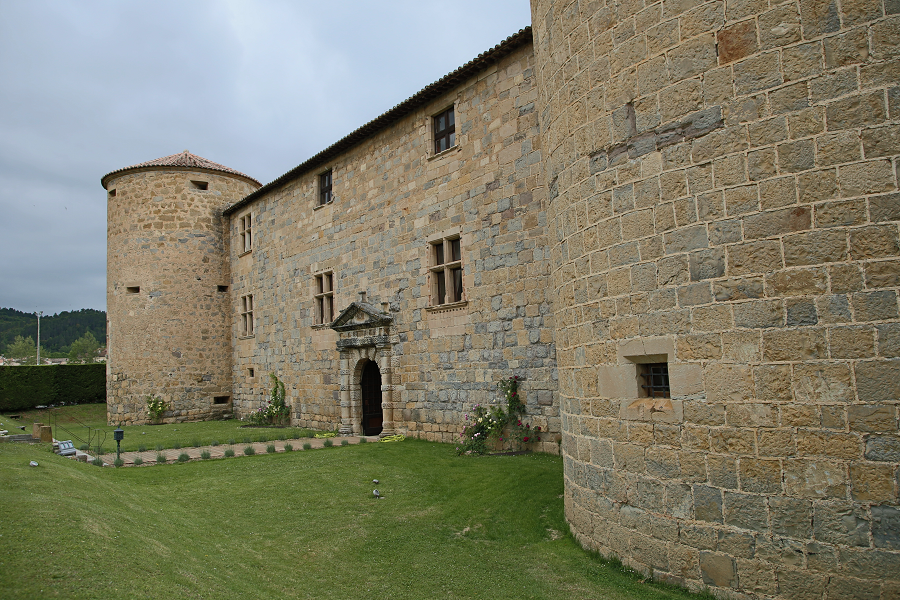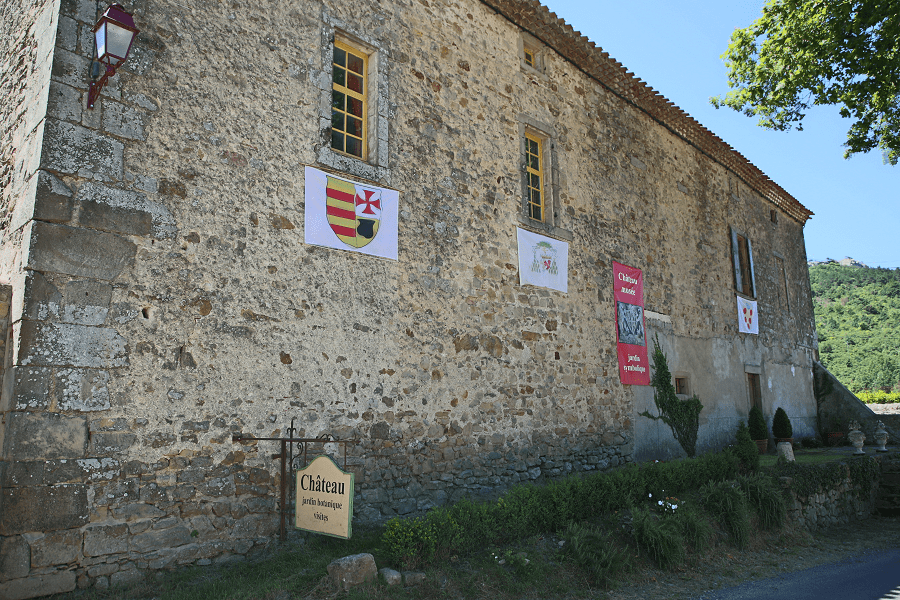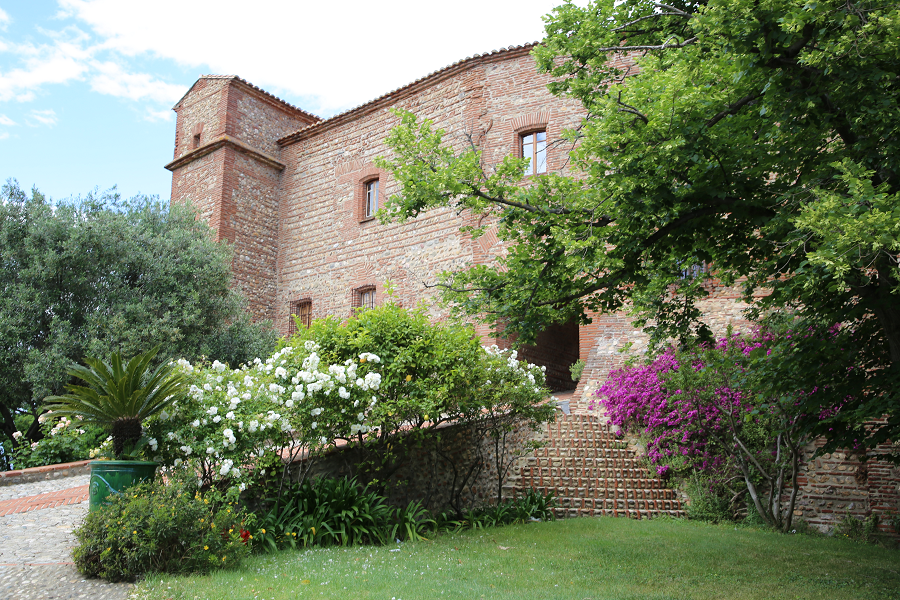The castle of Sort (cat. Castell de Sort), or Castle of the Counts of Pallars, is a castle located in the town of Sort, in the county of Pallars Sobirà, Lleida province, Catalonia, Spain, declared a cultural asset of national interest.
The central sector of the town of Sort, located between the castle and the parochial church, formed the ancient Closa town. The Sort Castle, located at the top of the town (far northwest), occupies a wide polygonal perimeter 700 meters above sea level. The fortress sits on a large open ground with a surface of 1,934 m², closed by a series of walls that define the polygonal perimeter.
The history of the castle and the town of Sort are inseparable to a great extent. The castle is not documented until the 13th century, but the town appears linked to the counts of Pallars since the 10th century. In 1055, countess Ermessenda donated the town to the canon of Santa Maria de la Seu d ‘Urgell. According to tradition, Saint Ot, bishop of Urgell (1065-1122) was born in the castle. In 1280, Count Arnau Roger I of Pallars, defeated against the king, yielded to Peter III of Aragon several domains, among them Sort.
At the end of the 13th century and until 1327, Arnau I of Spain, viscount of Coserans and grandson of Count Roger II of Pallars, invaded the Pallars and seized the castle on several occasions, but it was regained every time by King Jaume el Just. In 1378, Count Hug Roger II of Pallars, from the “new room of castle of Sort”, granted general powers to the castle and named Roger de Besora his attorney.
In the 15th century, in the war against King John II the Faithless, the king sold the County of Pallars to the Count of Cardona, who granted important privileges in favor of the town (1513) and converted the castle-fortress into a palace at the end of 15th century and beginnings of the 16th.
In 1634 there was a repair of the tanks when it served as a prison. It was abandoned in the 17th century, but the exact date is not stated. A general demolition caused by a fire is known during the first half of the 17th century. In 1842, the Duke of Medinaceli ceded the castle to the town in order to install the municipal cemetery in its enclosure, enlarged in 1866 and currently unprotected.
Since 1992, archaeological and restoration interventions have been carried out in the castle.
It’s delimited by a wall, which conserves the Romanesque work on the Eastern side, from the 11th and 12th centuries, made with large irregular stones and with two cylindrical towers at the ends. This line of wall continues northwards with a facade of a Gothic palace dating back to the 14th or 15th century, where we find a large portal with a voussoir, with a wide loophole at the side, and two geminate windows over which we can see an eye bevel with a beveled frame. Towards the West stands what has been identified as the semicircular defense tower, which housed the prison at least until the 17th century. The building is closed on its northside by the high walls that could be dated to the 11th and 12th centuries.













