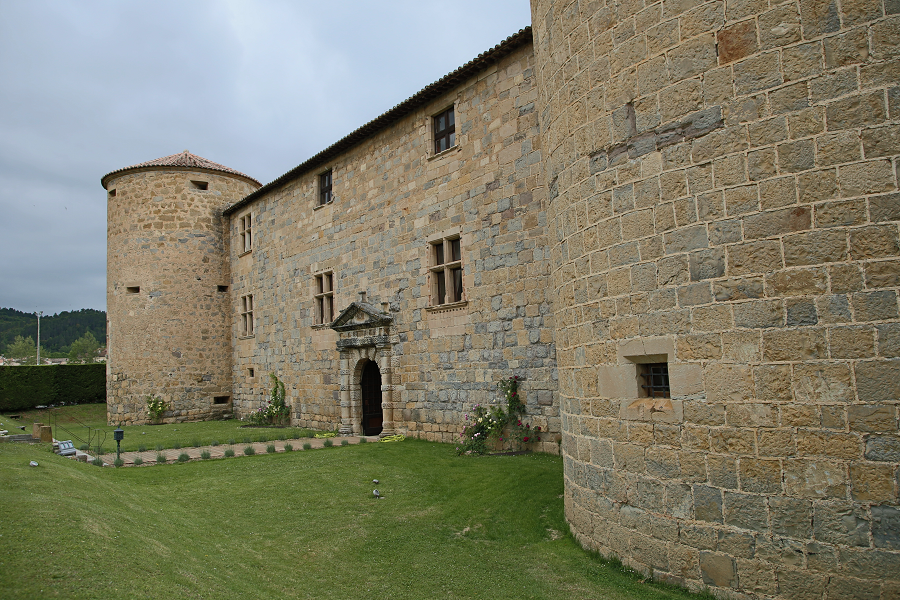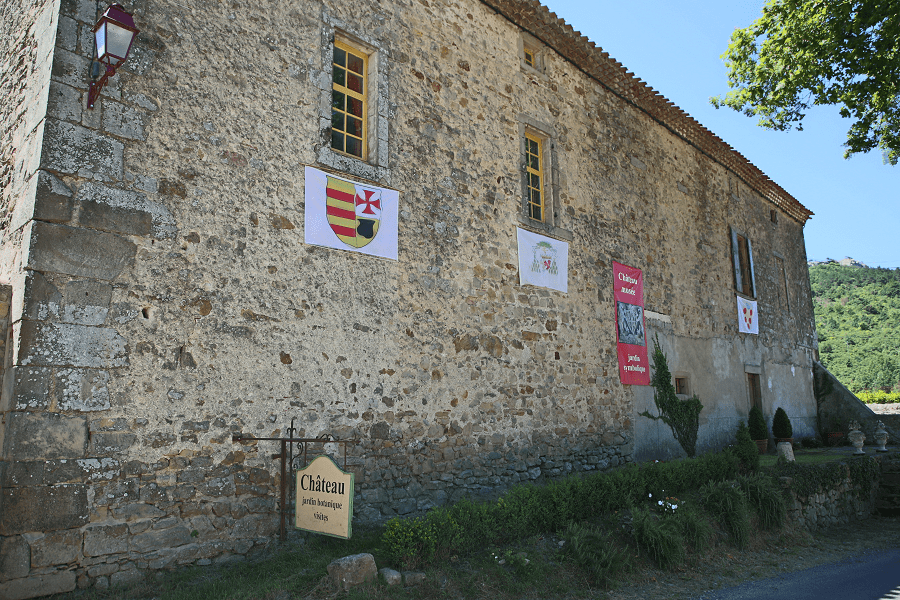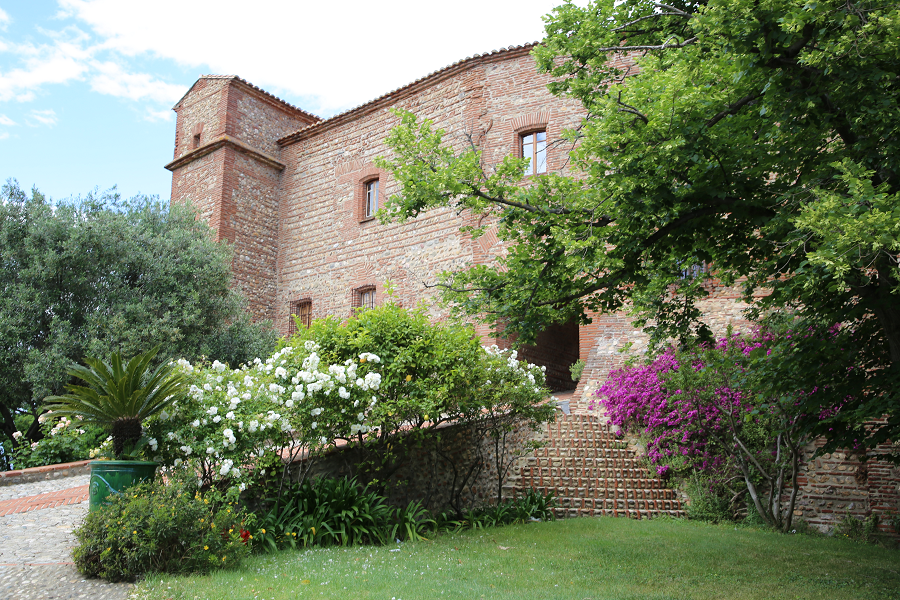Sallent castle (cat. El castell de Sallent, Castell de Sant Sebastia) is a ruined fortification on top of a small hill south of the town of Sallent (Bages, Barcelona province, Catalonia, Spain).
It has remarkable remains of walls and half circular towers of romanesque style. Near the ruins of the castle, there is the old parish church of San Sebastián, which has the largest circular floor plan in Catalonia.
It is a work declared a cultural asset of national interest.
It is a castle documented since 1023. There was a reference to the “kastrum quod dicunt Sallent”, in 1023, when Countess Ermessendis, the widow of Count Ramon Borrell, passes it to Bernat Sendred. She would have received it as a dowry. Bernat Sendred was the son of Sendre de Gurb, and in fact, the castle of Sallent and its terrains were in the power of the Gurb-Queralt family until 1209.
It is stated in 1032 that the “castro Sallent” belonged to Gurb-Queralt family until 1209. In 1032, it was stated that the “castro Sallent” was located in the county of Manresà.
Currently, we compare the Sallent lineage related to the castellany, or we should say: a second castellany, if we consider the dependence of the Gurb-Queralt to the counts of Barcelona, in relation to this castle. On September 22, 1209, Berenguer III de Queralt and his wife returned to the king Pere II the Catholic, the castles of Sallent, and Sant Ponç of the same territory.
In 1246, King Jaume the Conqueror passed this castle in a swap to the bishop of Vic, who also acquired, in 1253, the ownership right of the castellany of Pere de Santa Coloma. The episcopal dominion lasted here until the disappearance of the lordship rule, in 1812. They were feudatories of the castles of Calders, Talamanca and Santa Coloma.
In 1358, “in the castle of Sallent” there were 42 families. Obviously, the information refers to the town, located somewhat at a distance. In the war of the Generalitat against King John II, the town, but not the castle, is mentioned as a place to remember the “peasants and inhabitants of the farmhouses” of the area.
Architecture
To the south of the town of Sallent, on the hill known as San Sebastià, we find the ruins of the old castle of Sallent and the reconstructed church of Sant Esteve. The preserved remains include part of the enclosure walls, located at the top of the hill, and the wall of the Jussà enclosure along with the square towers that were integrated in to it, of which four stand out. These remains correspond to the remodelings made in the 14th century.
The church of San Sebastián de Sallent is a singular building with large circular floor plan with an apse and two apse chapels, both semicircular. Inside, on the left side of the north chapel we find a semicircular niche opening in the thick wall. The three apses have decorations of arcades under the roof eaves and in the central part of the tholobates there are embrasure windows of outward splay.
















