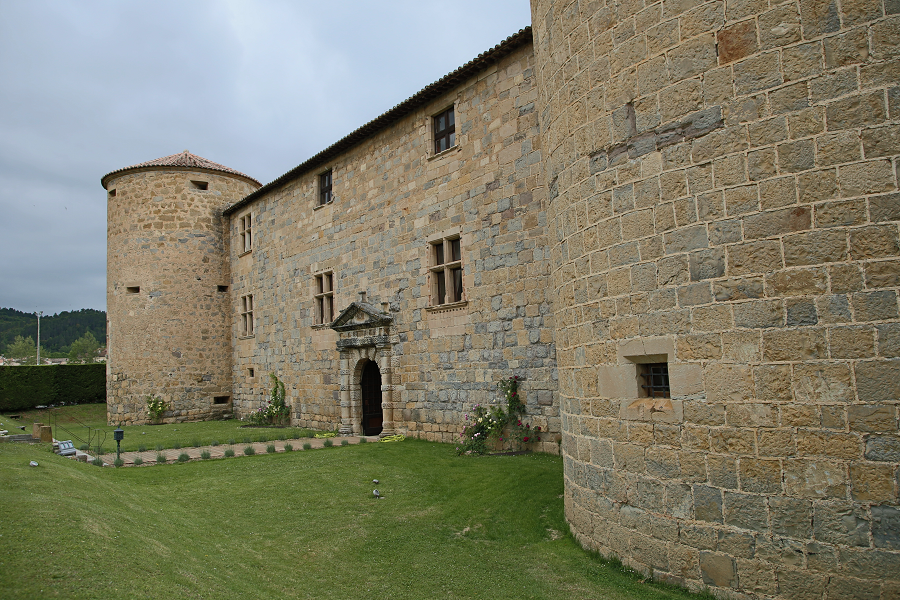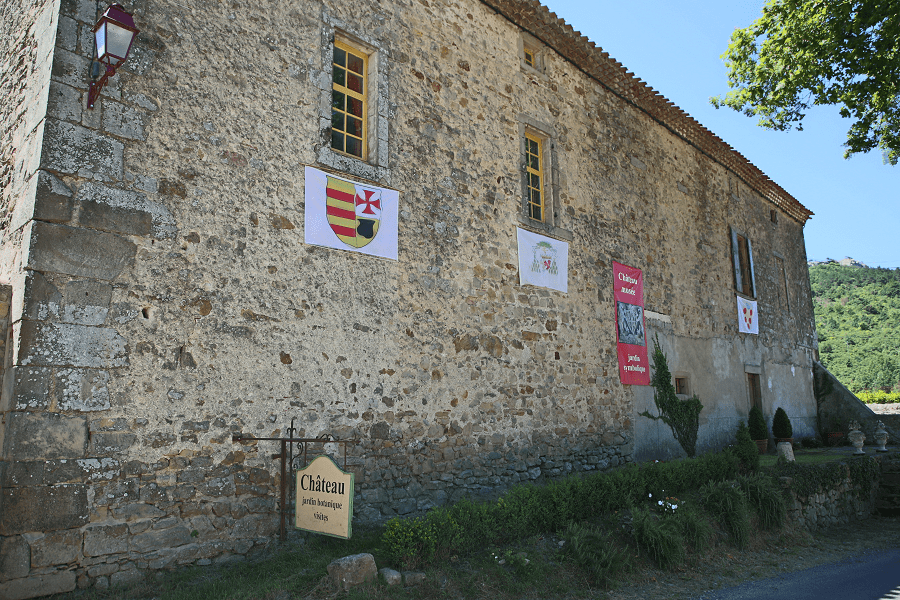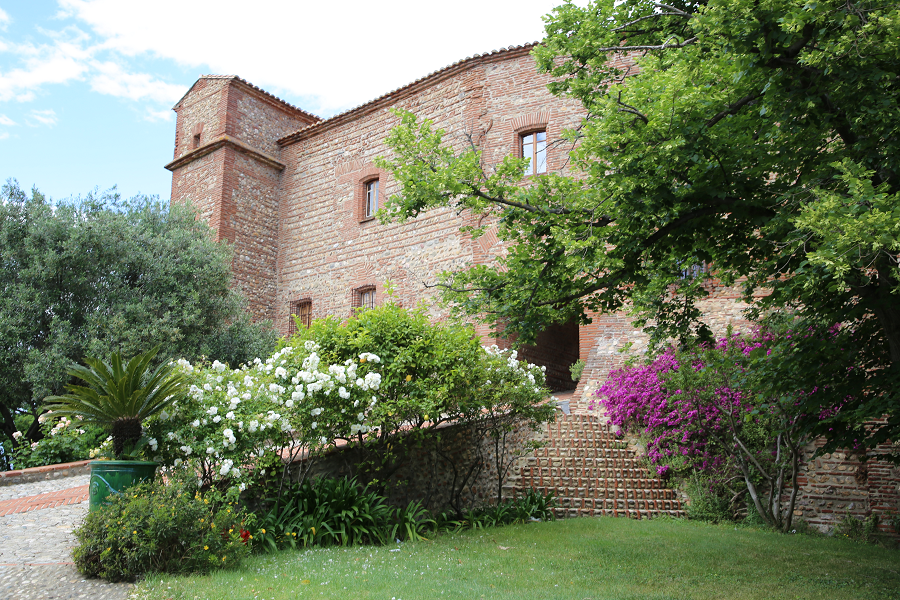The remains of the Granyena Castle (cat. Castell de Granyena) are located on top of a hill, where there is the town of Granyena de Segarra, Lleida province, Catalonia, Spain, which used to be a closed town. It is the first Templars castle in Catalonia.
The first news of the castle date from the year 1054 in which Count Ramon Berenguer I and his wife Almodis granted the hill of Agramunt (current Gramuntell) to a series of families in order to resettle it. It is mentioned that Gramuntell was part of the castle of Granyena. In addition, Ramon Berenguer I gave to his wife Almodis, among others, the castle of “Grannana” in 1056. In 1076, it passed to his two sons Ramon Berenguer and Berenguer Ramon.
In the second half of the 11th century the first Castellans are known.
In 1067, in an agreement between Ramon Berenguer I and Guillem Bernat of Òdena, Ramon Ermemir de Granyena signed as a witness. From this moment the Granyena’s family is often documented. Some of its members were Canons of Solsona. Guerau de Granyena in his will from 1173 established that the castles of Granyena and Cornela should be passed on to his daughter Beatriu. He also gave a vineyard in Granyena to the Templars.
In 1130-31 Ramon Berenguer III gave the castle of Granyena to the Templars. It was the first donation of this type made by a count of Barcelona to the Knights Templar. In the meantime the Templar command of Granyena was created, which at the beginning of the 14th century and with the disappearance of the Templars, was absorbed by the Order of Hospitallers that maintained it until the 19th century. Like the Templars, the Hospitallers had a castellan in the castle.
In the 19th century the eastern part of the enclosure became a cemetery and the south one a housing area. In 1938 trenches were installed, and later the water tank of the town.
The Knights Templar
Granyena’s donation represents the connection of the Knights Templar to the Catalan reconquest by the count of Barcelona. The Templars did not occupy Granyena immediately; in 1133 they were not yet there. In 1136 a permanent community had been established, although it was not an order yet, it was authorized to have its own priest and cemetery next to the chapel. In 1143 the order decided to remain in Catalonia, but there is no news of a first commander until 1181. We cannot speak of an effective operation of the order until 1190, and the first indications of the adaptation of the castle as a convent are from the beginning of the 13th century. There is little news about the formation and the heritage of this order.
The situation of the Templar lordship comes up at the beginning of the 14th century, after the transfer of the Templars goods to the order of the Hospital. There was a significant fragmentation of ownership, the property was distributed among 100 families under an emphyteutic contract. The friars of the castle and the territory, directly cultivated a dominion of fifty jornals (jornals were catalan units of area equal to around 400 m²). The production of the order amounted to a twelfth of the cereals harvested in the village. In addition to the dominion over Granyena, the Templars commanded the terrains and castles of Montornès, Mas de Bondia and Talladell.
Architecture
On the south side, there are very damaged remains, of what only a few years ago was a long hall with vault which was used as a living space. To the right of it, there is another part of the castle with a portal of semicircular arch that faces to the south, built with perfect voussoirs without any ornamentation. The perfection of its finish can date back to the Gothic era, perhaps to the 14th or 15th centuries. On the north side, following the edges, you can see the basements of the wall that ran around the castle. In 2002, the discovery of a new section of the medieval wall was documented, which at that time included 25 visible meters with the so-called Arc del Pou, one of the old gates of the wall conserved.
In a priory visit in 1637, during the hospitallers time, the castle is described.
“The castle was made of stone and mortar and had towers, moat and walls; a round tower that was part of the fortified complex is also mentioned. It was entered through a stone portal with a rounded arch (perhaps the one remaining) that led to a patio. Entering, on the left, there was the shop of the tithes of the wheat, the prison and the chapel of Sant Miquel. Continuing along the same side was a vintage dome covered by stone arches. To the right there was a large stable covered with a diaphragm arch structures and the classic Catalan palace staircase. On the noble floor there was the reception hall and rooms (kitchen, bedrooms …) typical of a convent house, some with a stone arch structure and wooden deck.”
— Review done during the priory visit in 1637
It is the image of a castle with a primitive tower house next to which the various services were added around the courtyard. The fortification was formed by the central tower and an enclosure that protected it in which there was the round tower. The sections on the ground floor must have been built by the Templars. The castle described in the document from 1637 was the one that the Templars built or adapted, with some additions from the 14th century built by the hospitallers.


















