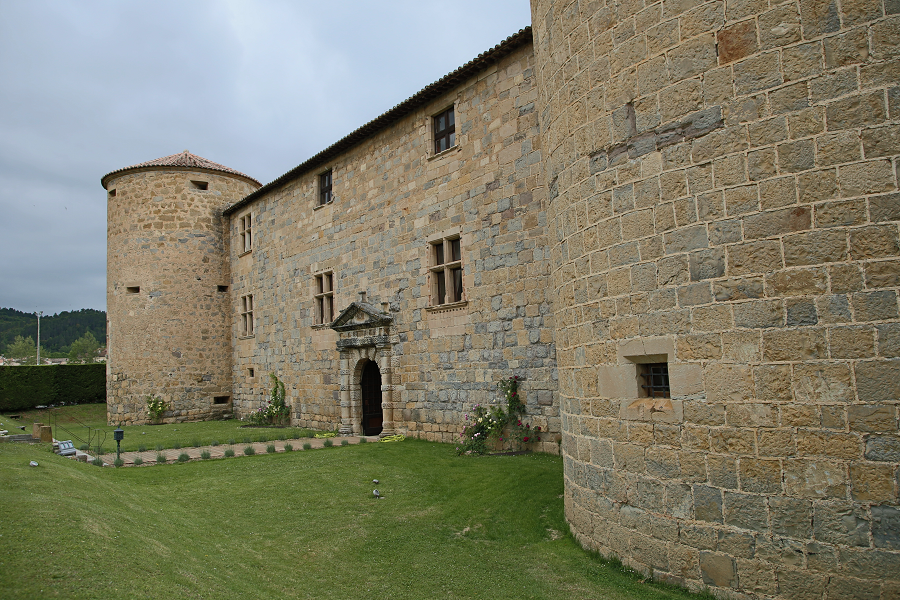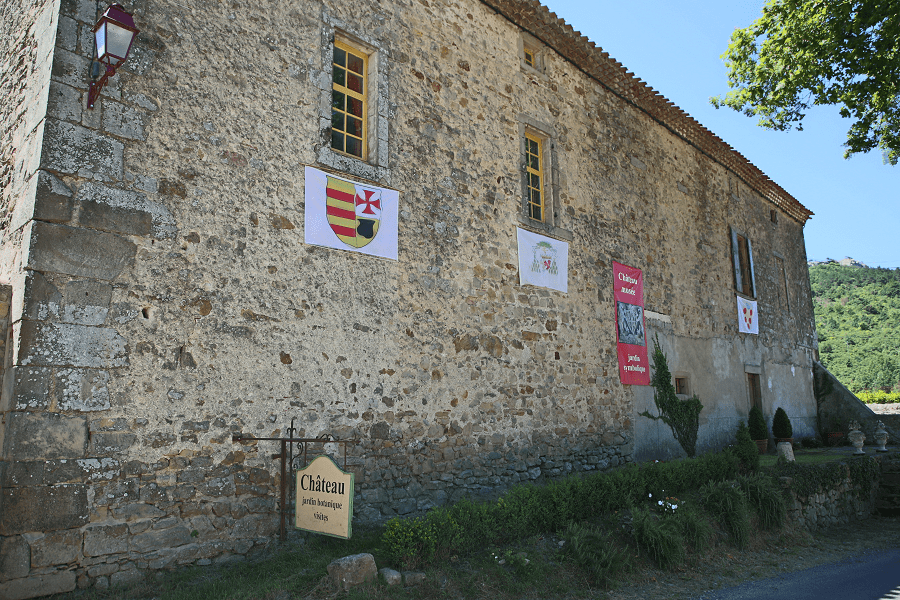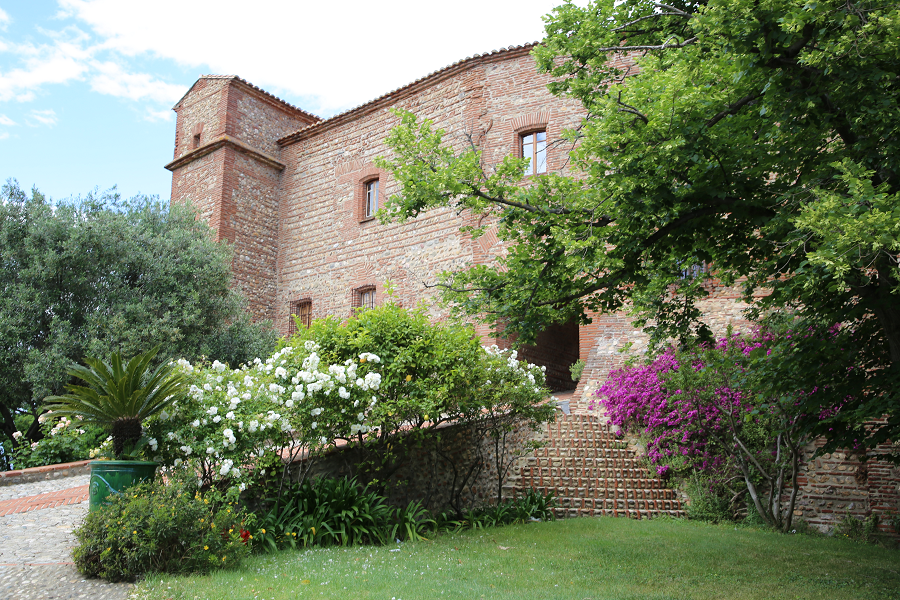Vilajoan castle (cat. Castell de Vilajoan) in the municipality of Garrigàs (Alt Empordà), Girona province, Catalonia, Spain. Declared a cultural asset of national interest.
The Castle of Vilajoan is an isolated building, located in the southernmost part of the village, just by the river Fluvià.
It is a large rectangular rectory house built with stones, it has a small central courtyard. The main façade is facing north. The entrance portal, with a semicircular arch, opens at the base of a rectangular tower that forms a continuity with the rest of the wall, without emphasizing itself. At the top of the tower there are rectangular merlons with embrasures. Over the portal we see a well-preserved machicolation, made with square ashlars.
Over the rest of this wall there are no battlements and it is covered with a roof. Two geminated mullioned windows, Gothic, with trefoil arches open on this facade. The western wall, parallel to the river, shows at the north end the rectangular body of the corner tower added to the fortification. This part of the tower is also crowned with merlons. It is a palace-fortress documented in 1119.
Currently it is privately owned and used as a second residence, it is part of a heritage of a family from Girona.
Nearby farmhouses
One part of the architectural elements that form the Inventory of the Architectural Heritage of Catalonia is the facade of a farmhouse located in the center of Vilajoan. It is the lintel of the access door, with an emblem and the date of 1559 carved in, and the Renaissance window located above it, rectangular, with molded parapet and a superior pediment that displays a relief with a female head. At the bottom of this window there is a curious inscription: “QUI NON LABORA NO MANDUCAT” (lat. whoever does not work does not eat). The window and the lintel most likely correspond to the same date, 1559, which appears inscribed on the emblem, although it is also possible that these two elements were transferred from other constructions. Currently, they are part of the south facade of a house that is very modified because of its adaptation as a second residence.
There are two more inventory items. Those elements are located on the facade of a house isolated from the village of Vilajoan. These are very well preserved and both date back to the 16th century: a lintel located at the doorway and a window above it. The stone lintel has a centered inscription with the date of 1563 and an emblem that refers to the surname of the owner who built it, Miquel Paret.
The upper window is rectangular, with large stone ashlars, molded parapet and sill. On the lintel, there is an inscription and the date of 1563. The window and the lintel correspond to the 16th century, according to the inscriptions that appear there, with the specific date of 1563. The owner at that time was Miquel Paret. The elements have a typological interest, since they are representative of others that have similar characteristics and chronology and that appear in several houses of the village.















