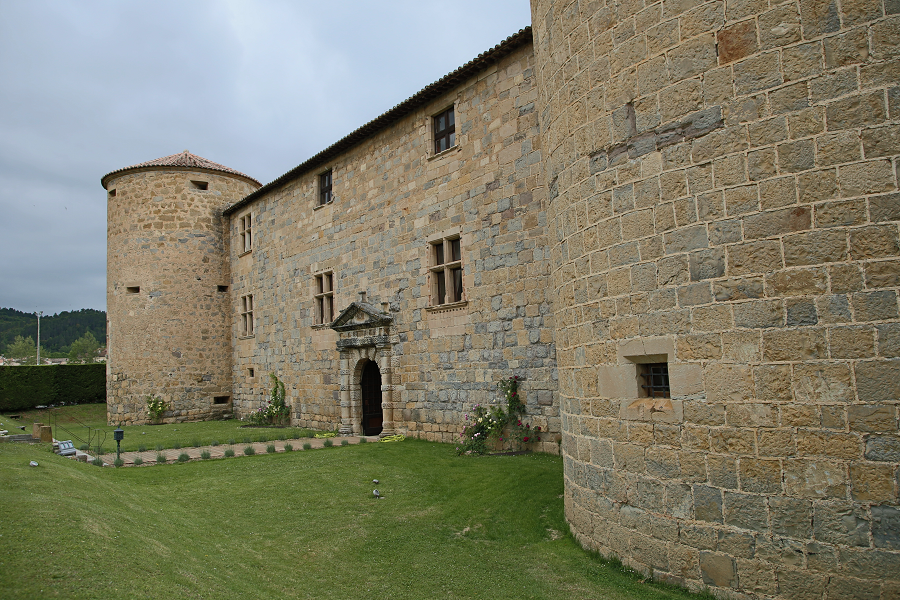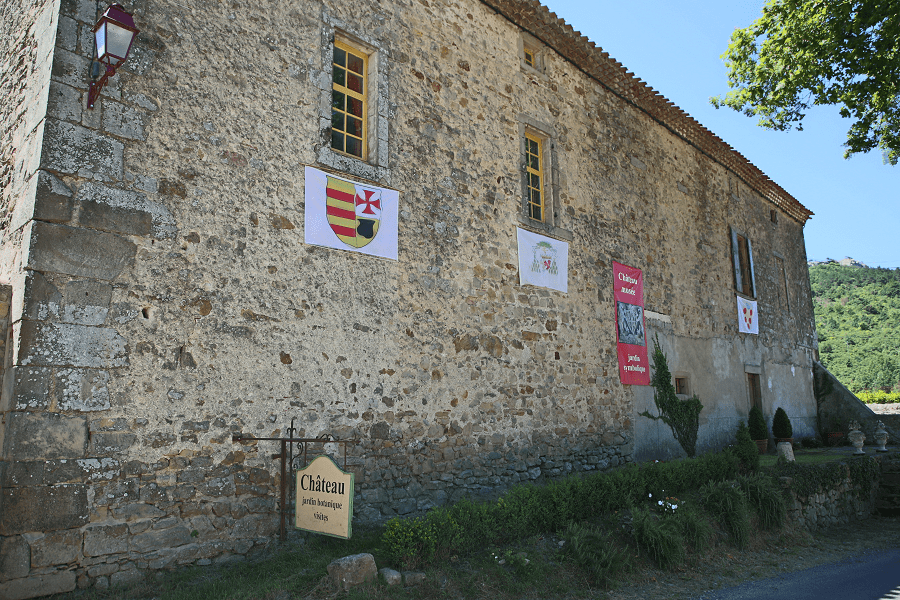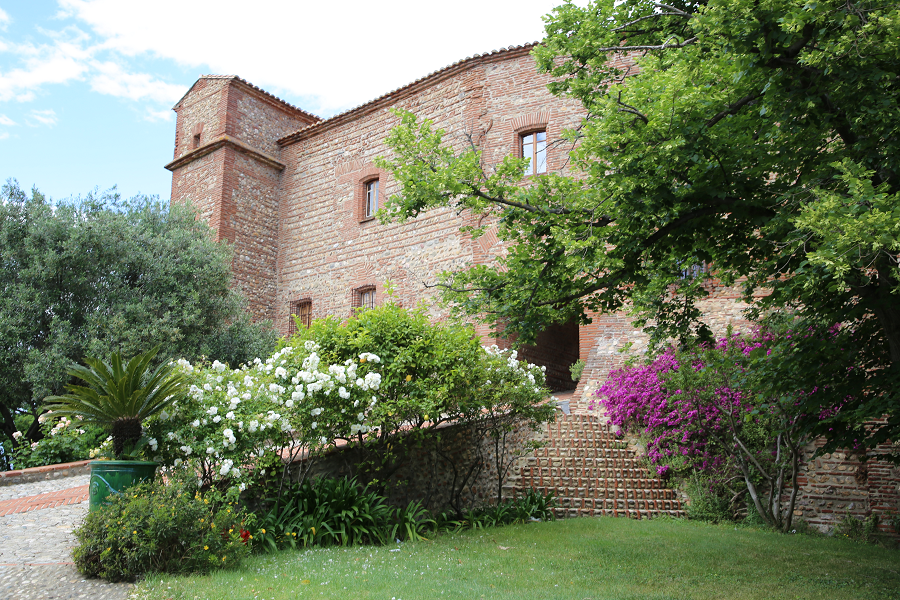The Castellfollit Castle or Castellfollit de Riubregós (cat. El castell de Castellfollit o de Castellfollit de Riubregós) is a fortification in the municipality of Castellfollit de Riubregós, in the comarca of Anoia (Barcelona province, Catalonia, Spain). It is usually called the castle of Sant Esteve because it had a temple dedicated to this saint. It is five minutes walking distance from the town. At the moment it is quite damaged, since the military tried to destroy it on purpose in 1822.
Castellfollit is located on a foothill of the mountain ranges that fall from the plateau of Calaf as a continuation of the Sierra de Pinós to the north and the Sierra de Rubió to the south. The castle rises at 500 meters a. s. l., dominating the Llobregós river valley, which carries its waters from the mentioned plateau to the Segre river around Ponts. Which also means that it dominated the corridor which allowed to extend the regional border to the south of Montsecs, during the reign of the count Ramon Borrell (992-1017). This extension became important because it marked a border where Muslims could no longer cross to the lands of Pallars, allowing that almost 100 years later the borders were consolidated with the conquest of Balaguer (1105), in the days of Ramon Berenguer III.
A wall and three towers
The castle is built on a ridge, so the base is formed by an irregular ground. It is surrounded by a walled enclosure of 106 meters in perimeter, built with the technique of formwork and taipa. The majority of the wall is still standing, although some sections are in ruins. The wall is the oldest part of the castle, it was built over a thousand years ago, when it was held by Muslims. It is reinforced with two partially preserved circular towers, one on the far north and the other on the opposite side. A third, quadrangular base tower rises on the southwestern side. It is made of lime mortar, earth and stones, and it is 12 meters high. All three are perfectly habitable. Originally, the castle had at least four towers, the fourth one is in ruins and only the foundations remain.
The tower of the Ballester
The tower of the Ballester, or of Balet, in poor condition, is located on a hill to the northwest, separated from the castle by a dip. It is circular, has a height of 14.6 m, an external diameter of 8.5 m, and a 2.5 m thick wall. Inside, it comprises a ground floor and two upper floors, separated with dome vaults. The different levels are accessed by a helical stairs embedded in the wall. Over the rectangular entrance door we can see two openings, one on the first floor and the other on the second, the second floor also has an embrasure and numerous openings on the north side.
The construction is made of rocks joined with mortar, outside it has been covered with a plaster, and it is better preserved in the interior. The tower of the Raval, in not very good state of conservation, rises to the south, on a hill separated from the castle by a depression. It is about 12 m tall, with a polygonal shape on the outside and trapezoidal in the interior. It has three floors, crowned by a roof located on the upper ceiling, made with pieces of reinforced concrete that form a semi-circular vault.
Albacar
At the center of the enclosure there is an albacar, a typical interior courtyard of the area. It is a fairly wide space without constructions or columns around.
The rooms
At the lowest floor, there is a large rectangular room covered with a pointed vault. Four ogival arches divide the five rooms of the castle. There are damaged parts as well as ones that are well-preserved. It can be noted that they have received strong impacts.
La presó
Between the rooms, there is a prison with window grill. This section retains the walls plastered with gypsum, lime and sand on which there are some paintings of scenes of knights, parties and wars. The knights on the paintings wear shields of recognizable coats of arms, such as the one of Cardona family. There are also representations of different weapons, such as the sword and the crossbow, and war machines such as the trebuchet.
The temple
The written records of the castle bear witness to the existence of a temple, which was customary in castles at the time. However, this temple was not found and it is believed to have really disappeared. The first testimonies of the castle are from the time of the Muslims, so it is possible that at first it was dedicated to some personage of the Islamic religion.
History of the complex
Etymology
The place where the castle is built is named after Castellfollit, but if we look at older documents, we will see that it has not always been the case. The first documents that have been found on the site date from 1039, where it is mentioned under the name Ipsa Folia, which in Latin means ‘these same leaves’. From 1078 it was already called Fulliensis, a derivative of leaf with demonym characteristic. Soon afterwards, it was Opidum Foritense (1082), ‘the city of doors’, so it is assumed that several names were in use simultaneously. Documents from three years later show it as Castrum Fuliense, ‘the Fuliense camp’, and after nine years it comes up as Castrum Fulit. It is not until 1130 that it appears as Castel Follit, which later became Castell Follit.
Conflict between Muslims and Christians
Nothing is known about the construction of the castle. Several features of this construction suggest that Muslims could have built it, or at least reformed it. During the period when Christians and Muslims disputed over the lands of Anoia and the whole of Catalonia Castellfollit Castle was right in the middle of the conflict between the two sides. For this reason, during this time, the castle was of historical importance, and in several disputes it played a decisive role.
The first documents that tell us of its existence are from 1039, when the castle, also known as the castle of Sant Esteve, belonged to the counts of Cervera. Several acts of vassalage and diplomacy were held in the castle. The last Cervera owner was Ponç II, Count of Cervera and Viscount of Bas. This nobleman kidnapped Almodis, the daughter of the count of Barcelona Ramon Berenguer IV. To be forgiven, Ponç gave the castle to Ramon Berenguer in 1148.
This initiated the stage in which the Barcelona County house had the ownership of the castle. At the end of the century, several members of the lineage of Malacara became owners of the fortress. Then, in the seventies of the 13th century, Cardona became the owners, as they were feudals of the royal house and the castle was an additional privilege. In 1314, the viscount of Cardona, Ramon Folc VI of Cardona, made the castle inseparable from the possessions of the viscount. Shortly afterwards, the Sabater were nominated as new owners of the castle, a situation that remained until 1375, when the castle returned to the hands of the counts of Cardona.
Trienio Liberal: absolutists and liberals
In the 19th century, the government eliminated feudal jurisdictions and Cardona had to leave the castle. During the trienio liberal, the castle of Castellfollit de Riubregós returned to take a role in history. A new war took place during which it provided a shelter for the battles. The Duke of Cardona believed that the castle belonged to him and the liberals had no right to take it. He used it as the basis of military operations against the liberals. In 1822, during the persecution against the regency of Urgell, the count of the Mina devastated the entire town and blew up the castle, what remained is what we can see today. At the place Mina placed a stone with this inscription: ‘Aquí fue Castellfollit. Pueblos, tomad ejemplo. No abriguéis a los enemigos de la Patria’ (Here was Castellfollit. People, take example. Do not protect the enemies of the Fatherland).














