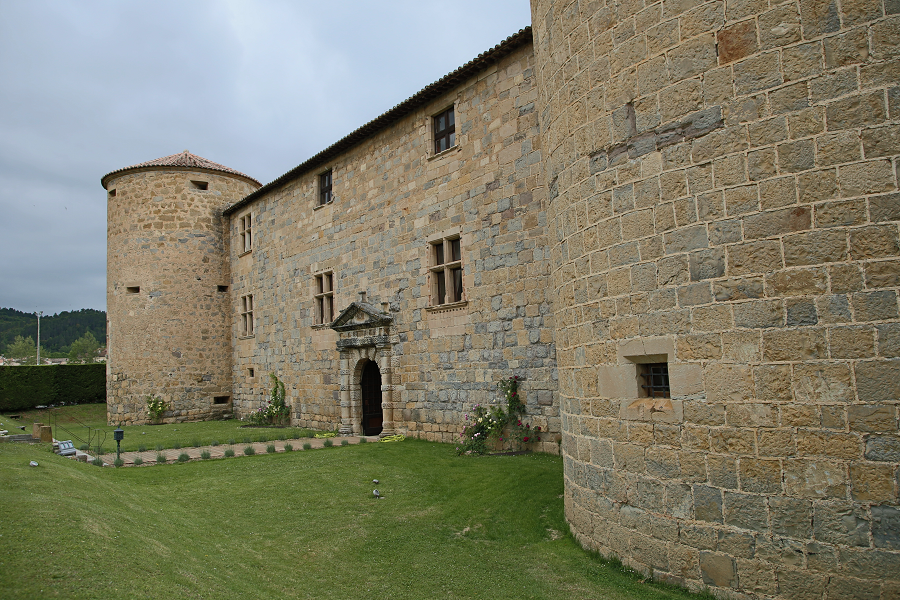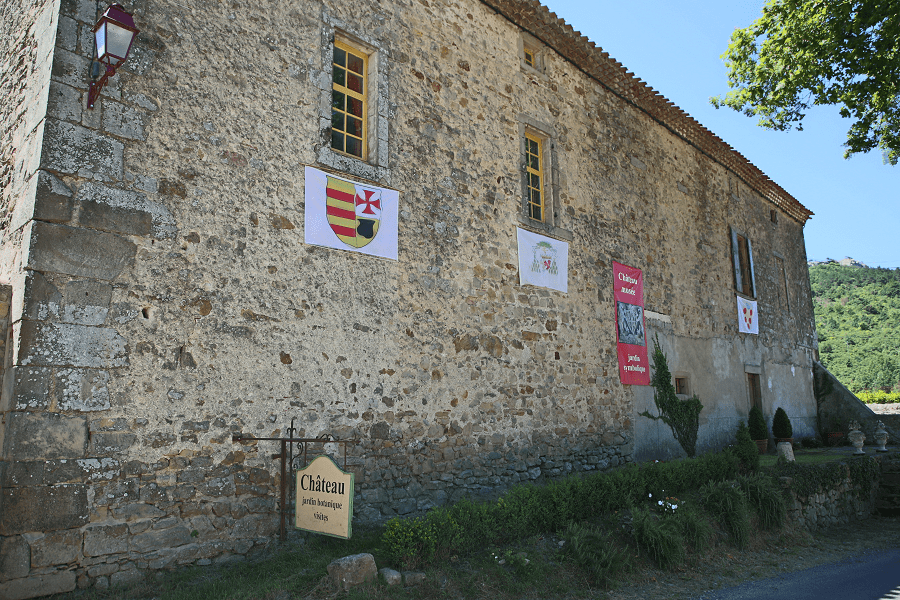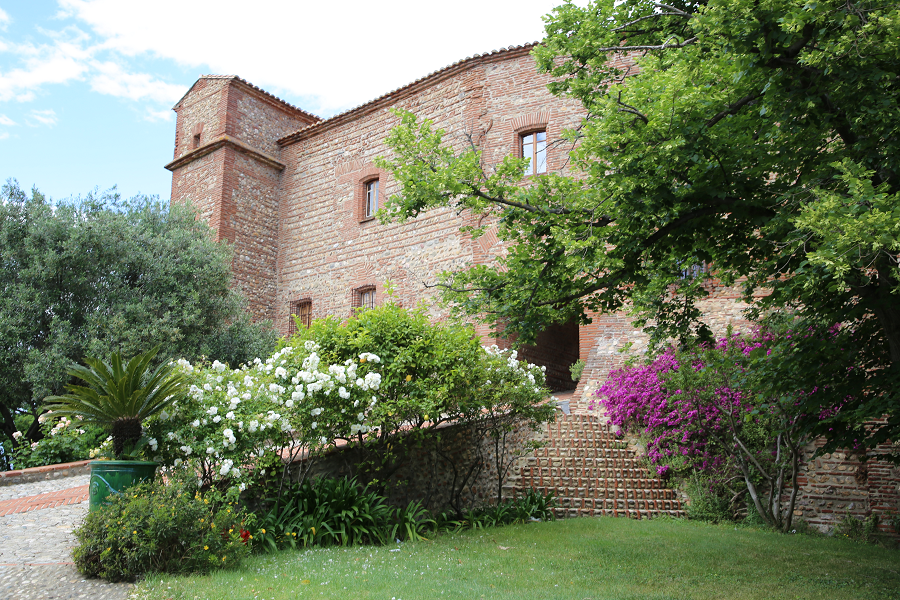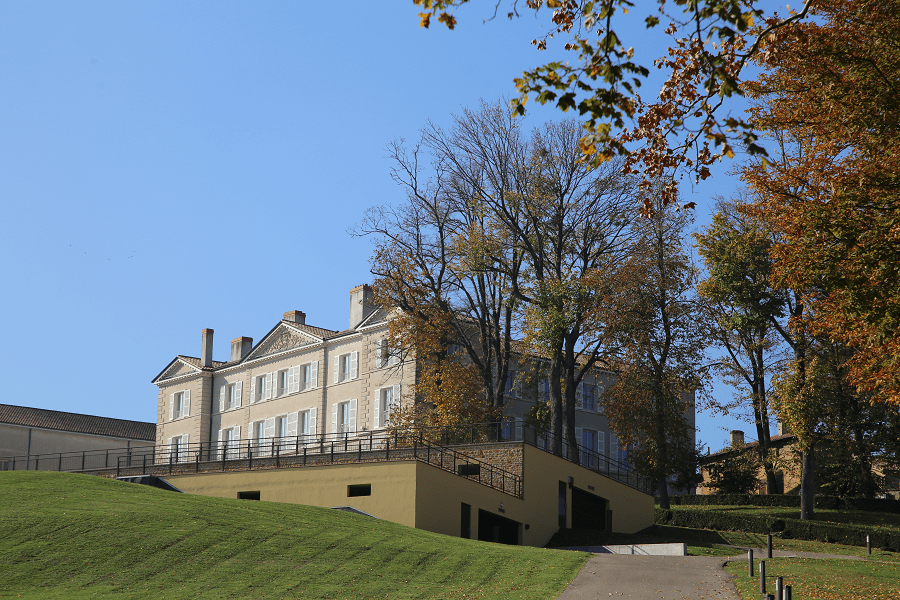Sant Mori castle (cat. Castell de Sant Mori) is a building in the old town of Sant Mori (Alt Empordà), Girona province, Catalonia, Spain. Declared a cultural asset of national interest. It is right in the middle of the district and is bounded by the Figueres street and the Church and Rectory squares.
It is a rectangular building with a central courtyard, consisting of four terraced houses covered with roofs of various slopes. It is distributed into four levels (ground floor and three upper floors) and has two large buttresses on the southwest and southeast corners. Opposite the main facade, facing the west, there is a large terrace with a swimming pool of modern construction, which is accessed from the Church square through a stone-framed, segmental arch portal. On the ground floor there is the main entrance, with a semicircular arch. On the upper floors there are rectangular openings framed with stone ashlars and windows with lintels supported by incurved corbels, some restored, just like the geminated window with trefoil arches of the north end of the facade, made to imitate the original ones conserves in the other walls of the building.
The loopholes or embrasures on the upper part of the facade stand out. On the south facade, the same type of openings are repeated, emphasizing the geminated window of trefoil arches of the upper floor, that although has a restored upper part, on the lower part it conserves an original small embrasure. On the eastern facade, the windows on the ground floor have molded lintels, on the first floor there are rectangular ones (one with an embrasure in the lower part), and on the upper floors the lintels are supported by corbels. Of the latter, the originals feature a small embossed shield on the upper part, touching the roof eaves. Many of these openings have been restored in whole or in part.
On the north facade, two geminate windows are preserved they have trefoil arches held on a fine column with a decorated capital. In the middle of the two arches there is a decorated shield, and at the bottom of the opening, below the window, there is a small embrasure. One of the shields has an engraved cross while the other presents the coat of arms of the Cardona family. On the uppermost part of the wall, over the corner window, there is another embossed shield with an engraved cross.
The interior of the building, on the ground floor has large segmental arch vaults, finished with bricks arranged flat or in to barrel vaults. On the first floor, the main hall is covered with a restored wood artesonado supported by various diaphragm arches. The access door to the royal chamber, of Gothic-Renaissance style, stands out.
The construction is built, in some sections, on top of the rock of the zone that emerges in this sector of the village. It is built with rough stone of various sizes, tied with mortar. In some parts of the walls, and on the corners, the stone ashlars are well shaped.
History
The castle was documented in 1149, in the 13th century it belonged to the county of Empúries and was owned by Dalmau de Creixell. It is believed that the castle belonged to the convent of Sant Miquel de Fluvià, as the Queen Juana Enríquez, mother of Ferdinand the Catholic, asked the abbot to give her permission to settle there, it was a fortified monastery during the years of the Catalan Civil War or Remences War (1462-86), the war between John the Faithless and the Generalitat de Catalunya. Once the agreement between the Queen and the abbot was in place, the Queen quickly made different fortification works and different reforms, to make it inhabitable, giving it a royal status. During this warlike period mentioned, the Queen summoned Parliament to her dwelling, on October 15, 1466. Years later, Ferdinand the Catholic granted ownership of the castle to Pere de Rocabertí and it became the center of the barony of Sant Mori.
Other historical news do not consider the option of the castle being owned by the convent of Sant Miquel de Fluvià, since there is a documented relation of all the owners, from the 13th century, without interruption, to our days. This could be explained if the convent owned the direct lordship and if against the first generations had its practical castellany or lordship. Thus, from the 15th century to the present day, the castle has been owned by the same family, descendants of the feudal lord, an unusual fact that would explain the excellent state in which it is found.
At the beginning of the 20th century it was restored by Mrs. Francesca Güell.
Recently the ringing of the bell tower of the church of San Mauricio has been the subject of a noise complaint interposed by Mariano Sanz Klein, the owner of the Castle, dedicated to tourism accommodation, which after a long judicial process and with a final ruling by the TSJC forced the town hall to stop bell rings from midnight to eight in the morning.
Coordinates: 42° 09′ 14″ N, 2° 59′ 27″ E
Bibliography
«Castell de Sant Mori». Inventari del Patrimoni Arquitectònic de Catalunya. Direcció General del Patrimoni Cultural de la Generalitat de Catalunya.

















