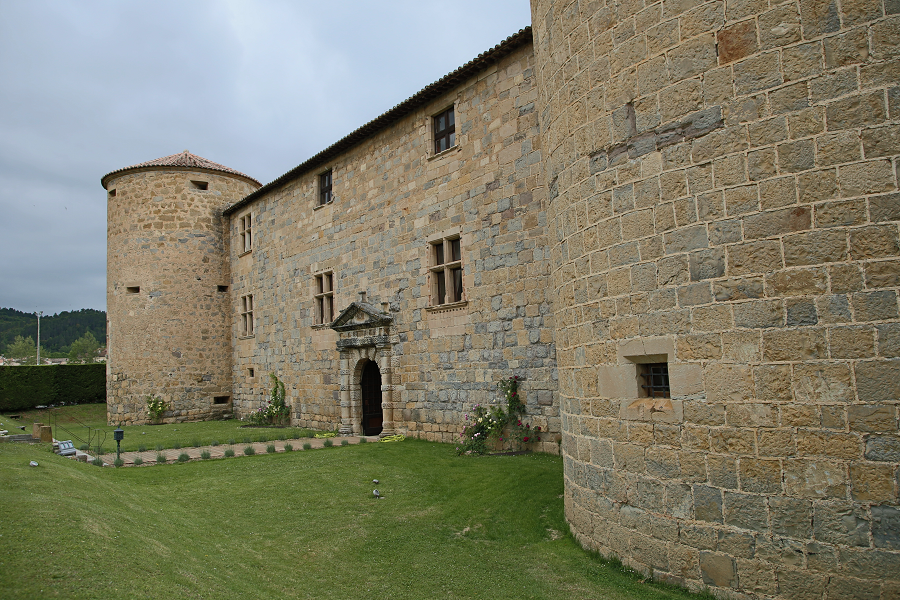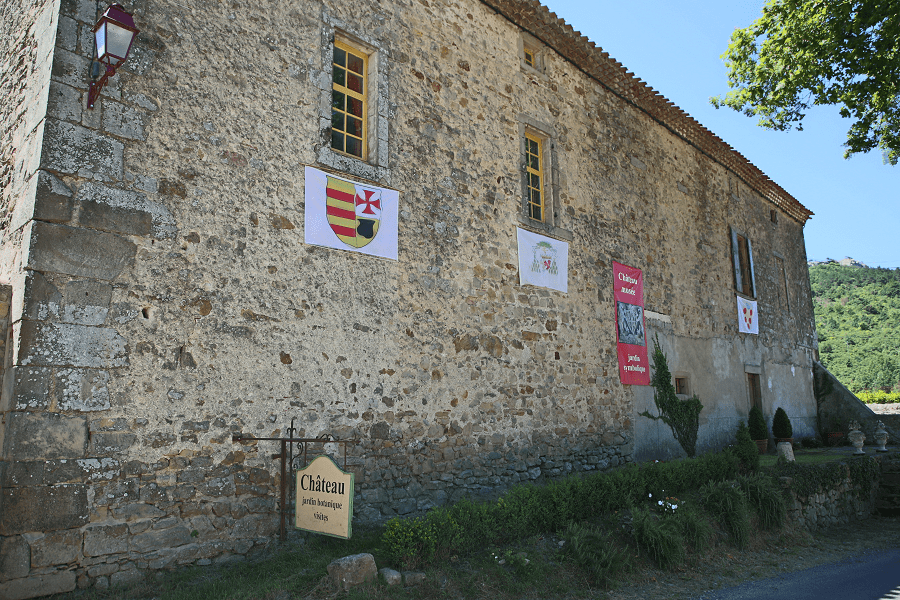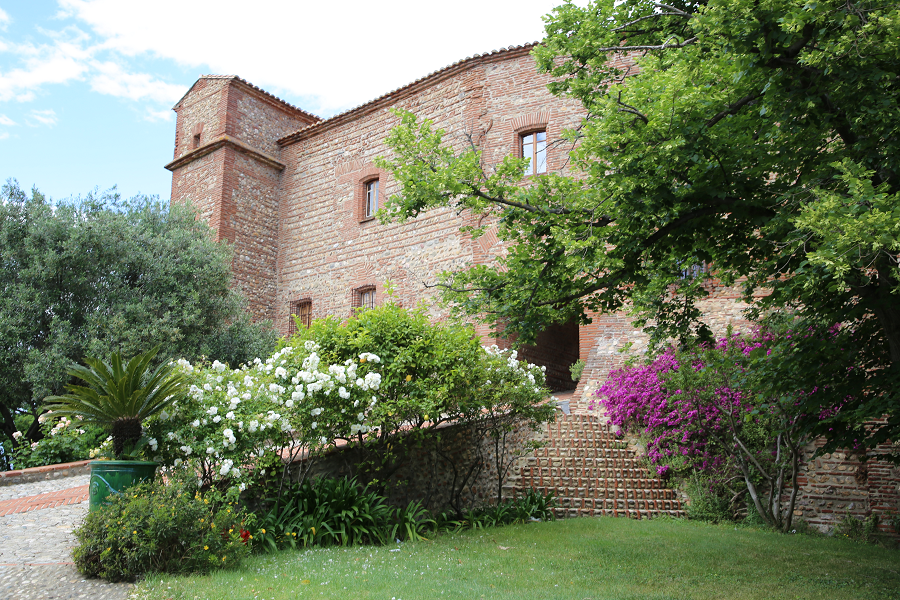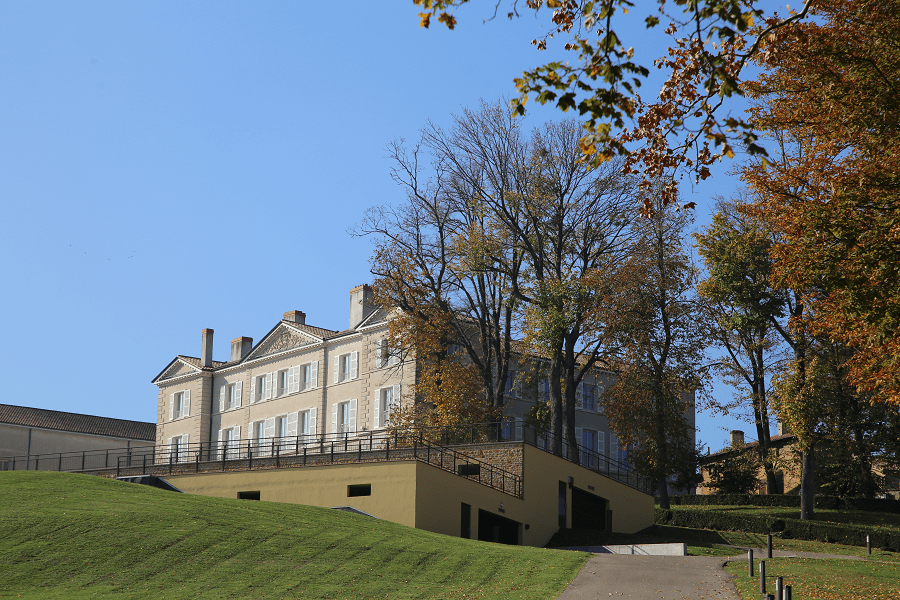
The Castle of Saldes is a castle in the municipality of Saldes, in Berguedà, declared Cultural Asset of National Interest.
Located near the town of Saldes, northeast of it, Lleida province, Catalonia, Spain, on a hill dominating the valley, protected by the mountain (Pyrenees).
It is currently in ruins, although these have been restored. Remains of a castle situated on a rock, formed by a wall along the ridge just meters from the summit. Important walls mark a wide perimeter. Additionally the castle includes remains of buildings hanging on the rocks and a small Romanesque chapel at one end. The chapel has a two-storey nave with a pointed stone vault of irregular ashlars and discontinuously laid rows.
The remains of the castle of Saldes form a cluster consisting of two relatively well-preserved buildings surrounded by wall fragments, foundations of other ruined buildings and the church that is next to the fortified body. Under the cluster, to the South, there are ruins of two old houses.
On the North-West corner, there is a 90 cm thick wall, made with irregular stones joined with mud.
The structure of the castle is divided into two clearly distinguishable parts, the Jussà enclosure and the Sobirà enclosure. The Jussà enclosure conserves remains of rather late dwellings and wall remains, while the Sobirà conserves a fortified body and the chapel of Santa Maria, close to the rock, and other buildings that are half-crushed and covered with vegetation.
The Saldes castle complex comprises a series of buildings and structures:
● The church of Santa Maria located in the most Southerly corner of the castle enclosure. It is a Romanesque building, documented from 1288, initially formed by a single nave covered with a pointed barrel vault, crowned in a semicircular apse with the door facing South and crowned in the West by a bell-gable with an arch. In modern times the building suffered modifications such as the creation of a new opening to the West with a door of dyed wood and a wooden beam, the apse took an oval shape and was covered with ceramic tiles.
● The fortified structure is the most important part of the castle, preserved on the opposite side of the chapel. It is a rectangular two level structure 14.25 m long with a width between 5.9 and 6.2 meters. There are remains of walls and cuts to the natural rock that denote the use of the North side units as secondary dependencies, with the fortification wall purposed as an exterior wall, attached to the residential structure on the South side.
It is possible to distinguish two levels: the lower one formed by a room covered with an ogival vault, and the upper one, half in ruins. The lower body consists of a room with an access door to the east that is the result of a modern reform, and three embrasures remain on the southern wall although it does not have a roof. On the upper floor, located on the vault, only a few perimeter walls remain, they make it possible to recognize that the floor was divided into several rooms and in these walls embrasures are also preserved.
● The weapon yard is to the east of the residential part. It is a large, closed space, delimited to the south by the walled enclosure, to the east by the chapel and to the north by a building of great proportions.
● The walled perimeter is conserved in good condition with considerable height in the south and west sides of the residential enclosure.
The intervention carried out in 2001 revealed the complexity of the building, in both areas. The Sobirà encompasses the residential area, the chapel of Santa Maria del Castell and other structures dispersed throughout the enclosure. Preserved parts from the access portal to the enclosure include: the stone door frame, the west end mountings, and the first east row with the indications of the old portal, most likely made with a half-pointed arc.
The portal separated the Sobirà enclosure into two zones: the first one formed by the residential body of the two floors, and the second located on the west with several constructions. The Jussà enclosure was formed by a series of constructions raised to the South of the residential zone and defined by the lower terrace. The two enclosures were separated by a similar wall to the one located to the North of the residential room, the communication between them was done by means of an access ladder. Upon flanking this wall on the extreme southwest rises a square-shaped tower, of which only the South, East and West walls are preserved partially. Adjoining the walls there are a number of modern-day buildings interpreted as houses.
In regards to chronology, it is considered that at the beginning there already was a structure in the place of the residential area that would occupy the same dimensions as the current one, made of medium-sized ashlars placed flat forming irregular rows and joined with lime mortar. This structure would be divided into two floors with wooden slabs, which were later replaced by pointed barrel vaults. The authors of the excavation propose the years 1065 – 1095 as the starting time in which Galceran took an oath to the Count of Cerdanya, Guillem Ramon.
Later, towards the middle of the 13th century, linking to the time of maximum splendor of the castle, we can see a modification of the building. Surely it was at this time that the deck was changed, the South wall was repaired, the Santa Maria chapel was built, and the South-West tower of the Jussà enclosure was built as a fortification and defense of the inhabited nucleus, which were in full development at the time. It was at this point that the lineage of Pinós, owners of the castle, made it their regular residence.
In the Middle Ages, the South and North walls of the residential complex were repaired, windows were opened and an area was paved with slabs and a fireplace was built on the North wall. All of these with simpler appearance. Also at that time a closing wall was built that encompassed the Jussà and Sobirà enclosures, where there are remains of battlements and a round passage, this set of final reforms dates back to the mid-14th century. The depreciation and abandonment of the castle took place in the seventeenth century, when the castle was in the hands of the dukes of Alba.
Documented in 1068 and 1095. In 839, Saldes is mentioned in the act of consecration of the cathedral of Urgell. Iin 1068 and 1095, in various historical citations. From 12th to 15th centuries, in various other historical records. In 1370, works were performed in the castle. It must be said that in the 17th century, this one belonged to the Duke of Alba. In 1966, works of excavation and restoration were performed by the Servei de la Diputació of Barcelona.
The first documentary reference of the castle appears between 1068 and 1095, when Galceran, the son of Sicardis took a fidelity oath to Guillem Ramon, the count of Cerdanya. Later, between the years 1109 and 1117, the same sacrament was retaken with Count Bernat Guillem. When the latter died, it was taken over by Ramon Berenguer III, count of Barcelona.
In the year 1165, the lords of this castle were Galceran and Berenguera de Pinós. It is believed that at this time the castellans were the Saldes family. Between 1162 and 1196 Galceran de Pinós swore fidelity to King Alfons “el Cast” for this castle and for others. He was succeeded by his homonymous son whom in the year 1279 leased out the Saldes revenues for five years.
In 1294, Galceran de Pinós and his wife Berenguera ratified to Jaume Martí of Bagà, the jurisdiction and the territory of this castle. A year later R. De Vallespirans was appointed as governor of this territory.
In 1296, Galceran de Pinós donated this castle to Jaume Digo, from Bagà, with the condition of having a permanent stay with his family.
Between 1306 and 1316, this castle together with that of Bagà, Gavarrós and Gósol were occupied by the forces of King Jaume II who were at war with Pere I Galceran de Pinós. When the conflict died out, there was a controversy as to whether the king should pay homage to the castles of Gósol, Espà, Saldes and Querforadat; the jurists ruled in favor of the Pinós, granting them exclusive rights to the castles, not to be interfered by the king.
In 1324, Sir Bernat de Gósol died. He owned this castle among others in fealty, to the Baron de Pinós. His successor was his daughter Violant, who inherited it after swearing in with P. de Santa Eulàlia.
In 1326, the men of Gresolet were penitent because they had not responded to the call that had been issued from the castle of Saldes.
In 1344, the Baron of Pinós leased this castle for 85 pounds.
In 1357, Ramon Fortuny was appointed Mayor of Saldes by Pere III Galceran de Pinós.
In 1370 works were made in the castle, mainly in the lords residence.
The census of 1365-1370 listed 58 fires, including the parish of Turbaus. In the census of 1381, 36 fires were assigned to the castle of Saldes.
In 1383, Bernat I Galceran de Pinós, inherited from his brother Pedro this castle and swore to keep the privileges of Saldes.
In 1484, during the revolt of peasants (cat. remences), this castle was in danger of being taken by them.
In the 15th century, the historical references to the castle end, due to its loss of importance and decline. In the 17th century, Saldes appears as in the possession of the Duke of Alba, in the suburb of Berga and the vegueria of Manresa.
In 1965 the building was restored by the Servei de Catalogació i Conservació de Monuments de la Diputació de Barcelona. In October 2001, an intervention was carried out consisting of a study of interpretation, consolidation and urgent excavation carried out by Pere Cascante, at the request of the City Council of Saldes through the Society of Archeology of Berguedà (Cascante, 2004). The main room was excavated, revealing the slab floor.
GPS coodrinates: 42° 13′ 53″ N, 1° 44′ 17″ E
From Barcelona 1 hr 48 min (139 km) via C-16














