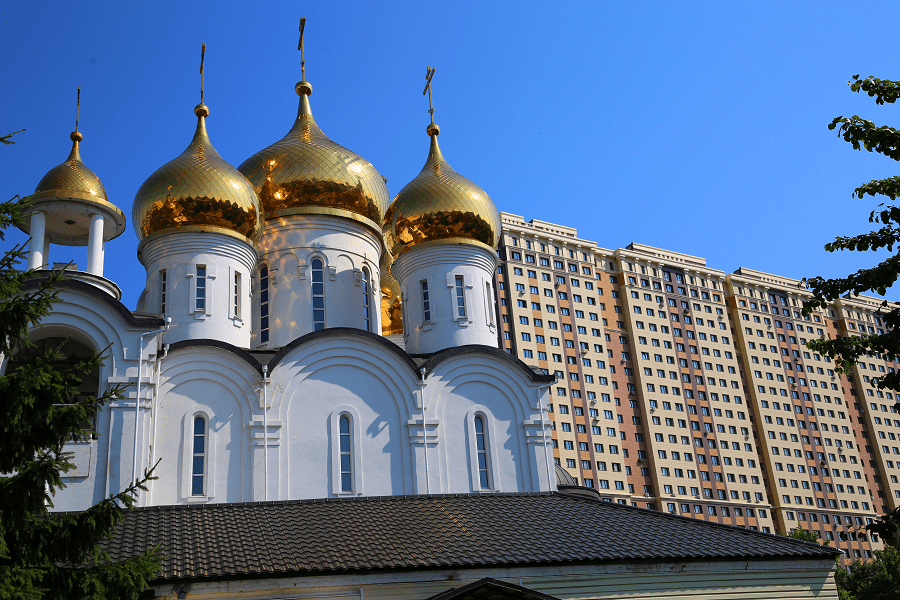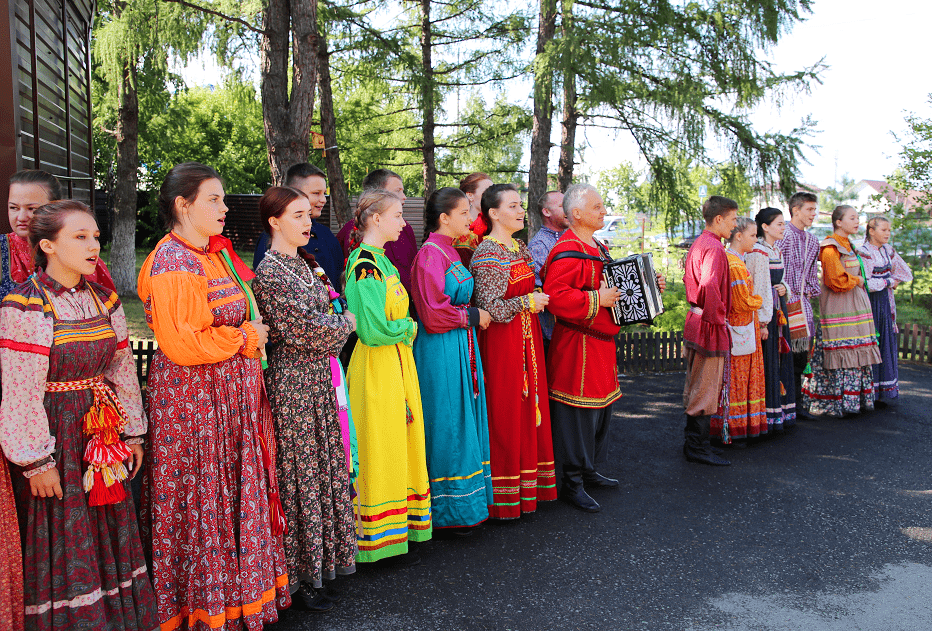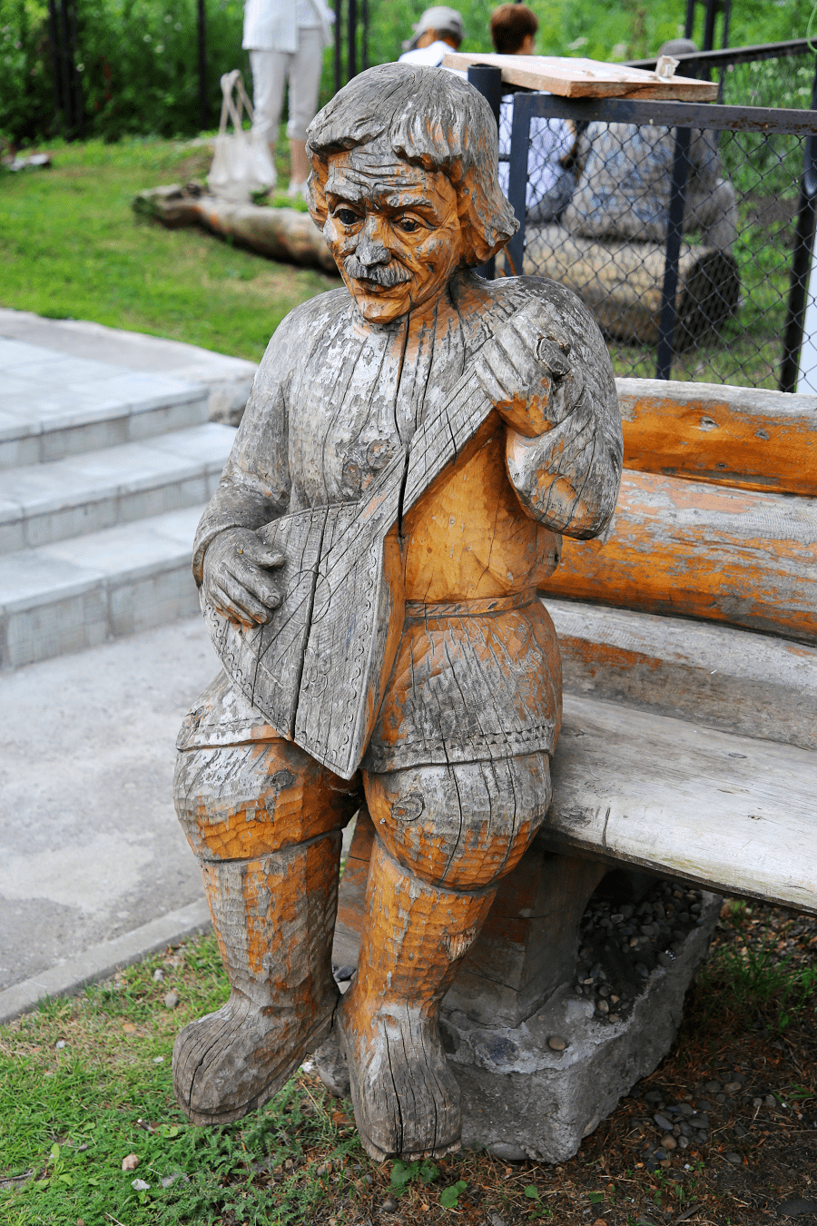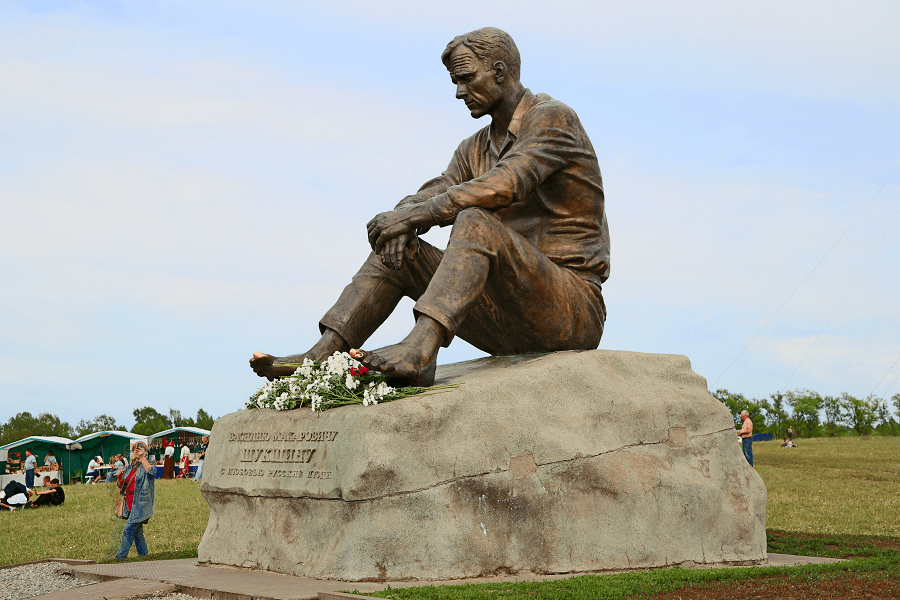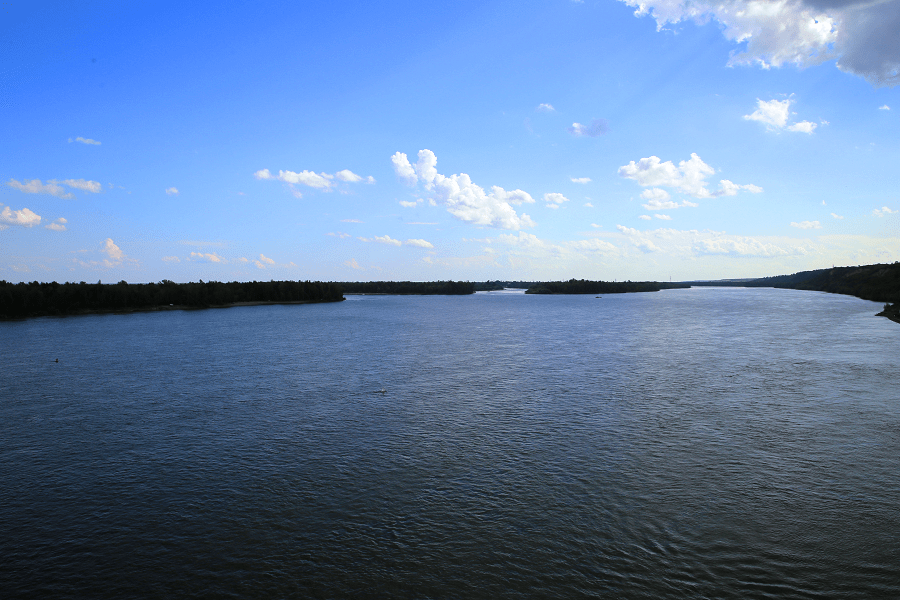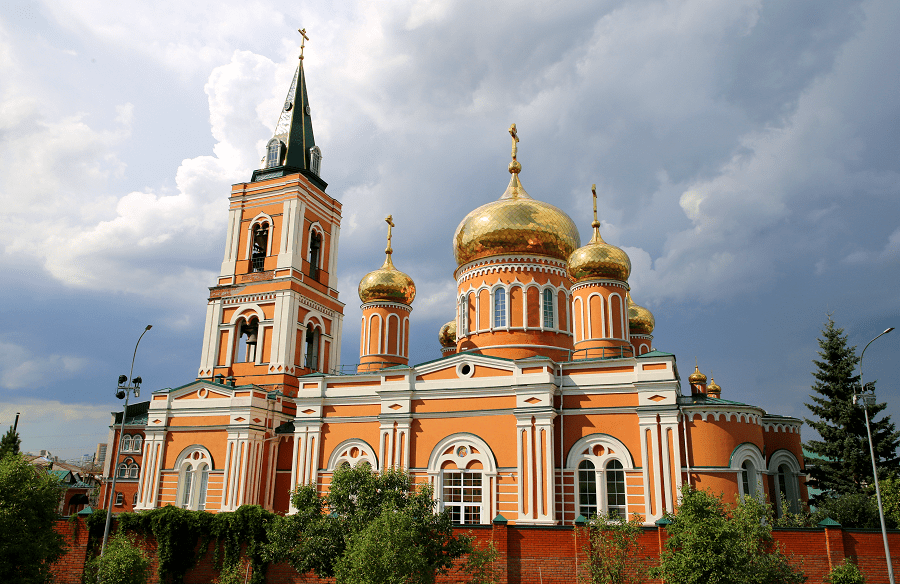Rozhdestvenka Street (in 1948-1989 – Zhdanova Street) is a street in the Meshchansky District of the Central Administrative District of Moscow. It runs from Teatralny Proezd to Rozhdestvensky Boulevard and lies between Neglinnaya Street and Bolshaya Lubyanka parallel to them. The numbering of houses is conducted from the Teatralny proezd.
Rozhdestvenka is 770 meters, the average width of the roadway is about 8 m, and the distance between houses is from 14 to 24 m.
Main attractions
On the odd side
The complex of tenement houses and Khludov baths (No. 1/3/2). The modern building overlooking Teatralny Proezd with its main facade was commissioned by Khludov in 1889 and designed by architect S. S. Eybushyts. The structure of the house included the building of the Georgian princes. The facade of the originally four-story building (the two upper floors were built later) is eclectic, designed by the architect using the forms of classical and baroque architecture.
House of the insurance company “Salamander” with the hotel and restaurant “Savoy” (No. 3/6).
The profitable house of the Suzdal farmstead (No. 5/7) was built in 1886, according to the project of the architect V.P. Gavrilov.
Profitable buildings of the Dzhamgarovs are two historic commercial buildings in Moscow, located on the territory of property No. 18/7 at the corner of Kuznetsky Most and Rozhdestvenka streets and built by order of the banker brothers Dzhamgarovs in 1893 (right side, architect B. V. Freidenberg) and 1909 (left side, architect A. E. Erichson). The buildings are of historical and cultural value.
Wolf Publishing Store (right side). In 1893, by order of the Dzhamgarovs, the architect B.V. Freidenberg designed a three-story house. The symmetrical facade of the building is decorated with lion masks, and a baroque metal dome with a weather vane on the mast highlights the central part.
Trading house “N. Zharkov and M. Sokolov” (left part). In 1907-1909, the corner building with Rozhdestvenka was redesigned by order of the Dzhamgarovs by architect A. E. Erichson. It became part of a single architectural complex of property No. 18/7. In some sources, the authorship of the building is incorrectly attributed to the architect A. Kuznetsov. An elegant three-story building in the Art Nouveau style, the facade is almost entirely occupied by shop windows. A peculiar rhythm of vertical and horizontal divisions distinguishes it.
Profitable house of P. M. and S. M. Tretyakov (Bank “Lyon Credit”) (No. 9/13).
The complex of buildings of the Moscow Architectural Institute (No. 11) occupies part of the former estate of I. I. Vorontsov, which later belonged to I. I. Beketova, and then to the Medical-Surgical Academy and clinics of Moscow University.
Architect’s Bookshop (No. 11, p. 4). The left wing of the former Vorontsov estate built in the 1770s was redesigned in 1904 according to the project of the architect F. O. Shekhtel to house a weaving workshop and a shop of the Stroganov School.
City estate of I. I. Vorontsov (Stroganov School. Moscow Institute of Architecture) (No. 11, p. 2). The former main house of the city estate of Count I. I. Vorontsov and his descendants. The estate was mainly formed in the middle of the 18th century. In the 1770s, the main house acquired a classic look.
Educational building of the Stroganov School (No. 11/2). In 1915, a large five-story educational building was added to the school’s main building on the north side, according to the architect A. V. Kuznetsov’s project. The building became one of the first reinforced concrete structures in Moscow.
Church of St. Nicholas the Wonderworker in Zvonari (No. 15/8).
House-commune ZhSKT “Isotherma” (No. 21/7). In terms of style, the building resembles pre-revolutionary business buildings and gravitates toward constructivism. The building is classified as a valuable city-forming object.
The complex of tenement houses of K. S. Shilovsky (No. 23/5). It was built in 1886 by the architect VN Karneev. Soil scientist-agrochemist, founder of colloidal soil chemistry, and academician K. K. Gedroits lived here.
Office building of the trust “Transstroy” (No. 27). The six-story office building was designed in 1929-1932 according to the project of Architects I. Komarov, N. Godunov and engineer V. Rimsky-Korsakov.
On the even side
Store building “Children’s World.” The Detsky Mir store was built in 1955-1967 according to the project of the author’s team of architects headed by A. N. Dushkin, with the participation of G. G. Akvilev, Yu. V. Vdovin, I. M. Potrubach.
Profitable house of Torletsky – Zakharyin (No. 6/9/20).
Moscow International Trade Bank (No. 8/15). After the unification by V. S. Tatishchev in 1909 of the three former banks of Polyakov, the building housed the United Bank. At the beginning of the 20th century, one of the most unusual restaurants in Moscow, Quisisano, was opened on the first floor of the building, in which there were no servants, and automatic buffets dispensed food and drinks.
Mother of God-Nativity Convent (No. 18-20).
Nearest metro: Lubyanka, Kuznetsky Most.
See more streets and squares in Moscow, monuments of Moscow, architecture of Moscow.












