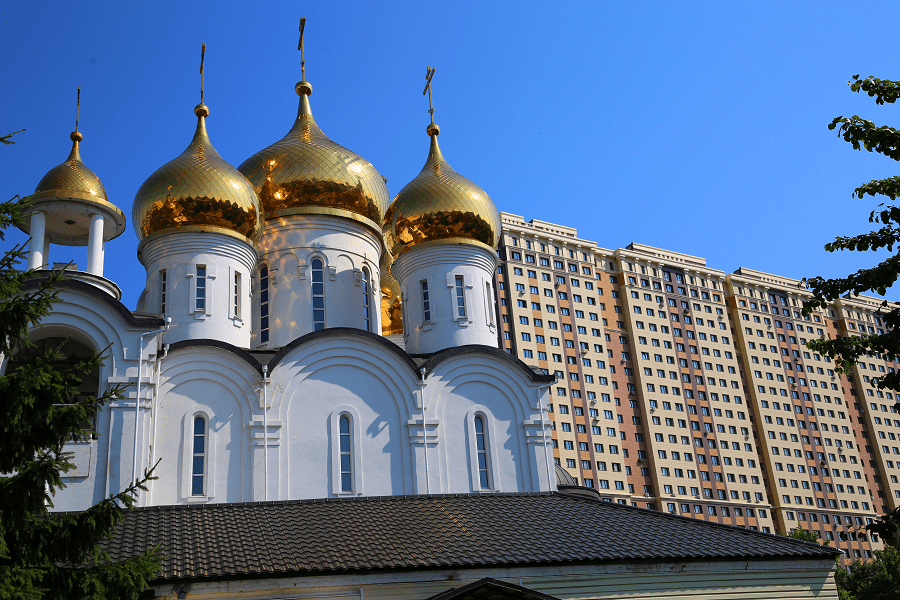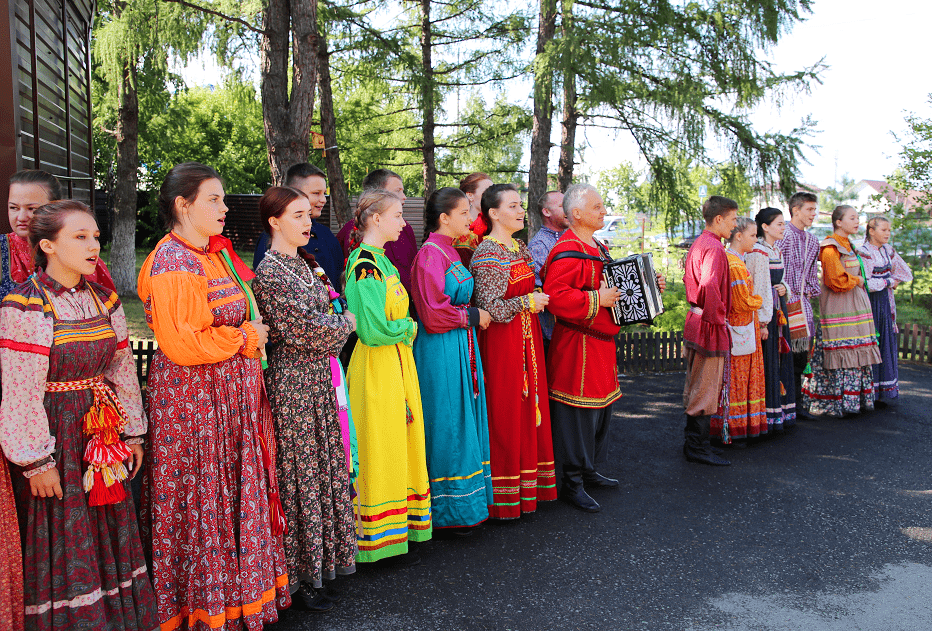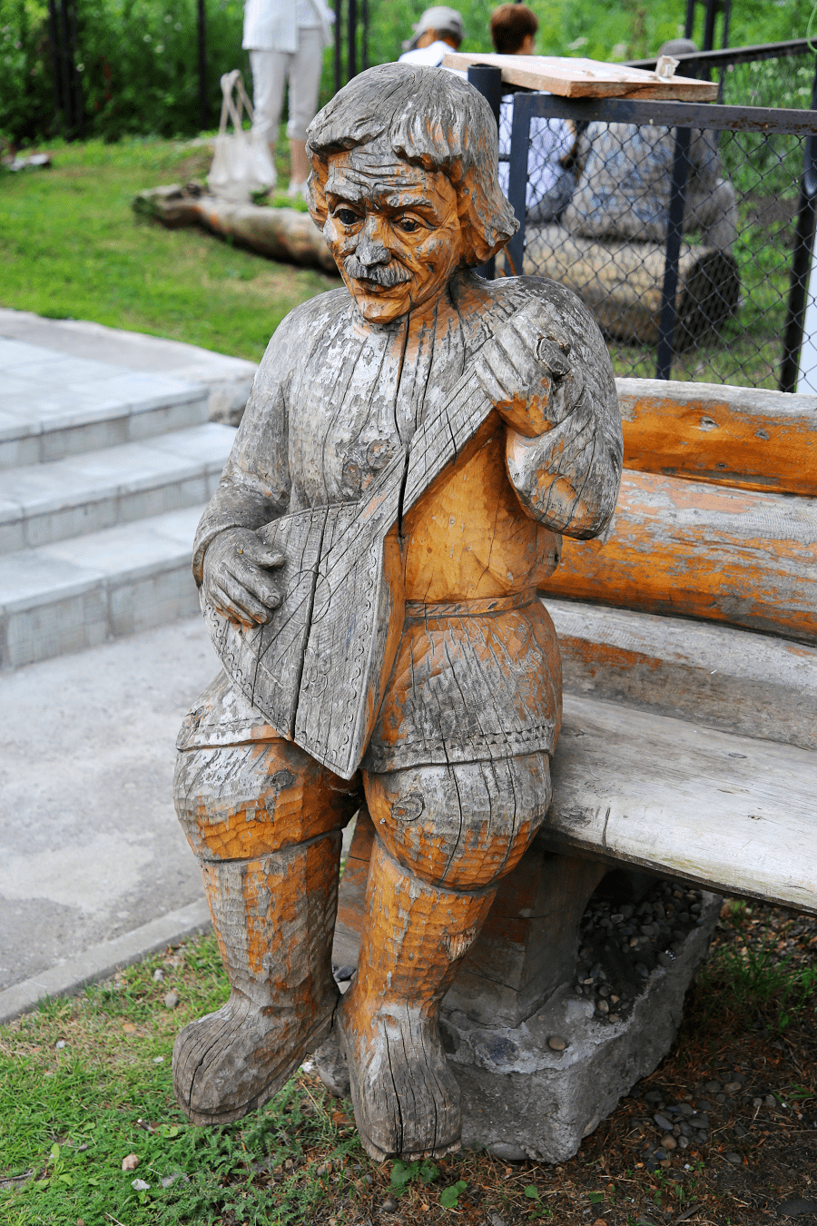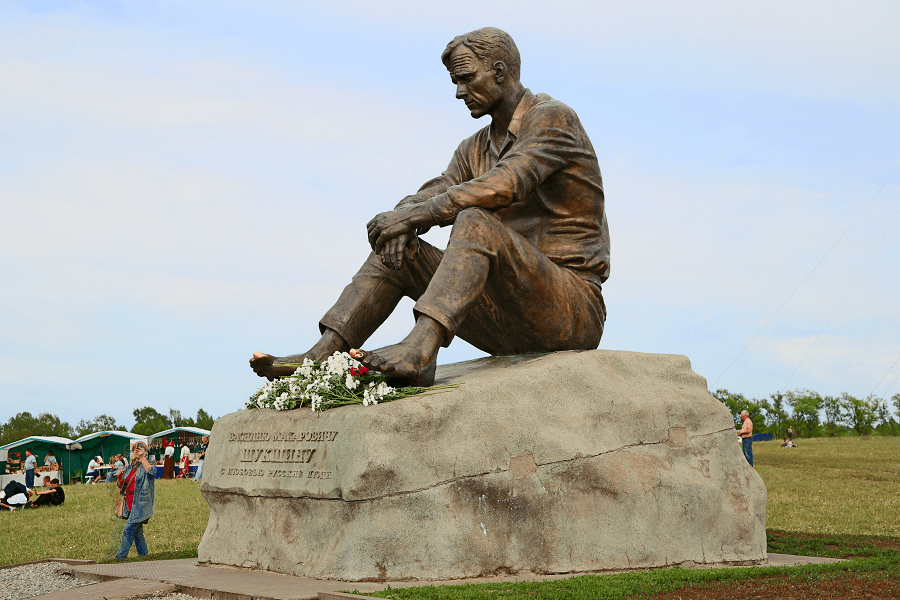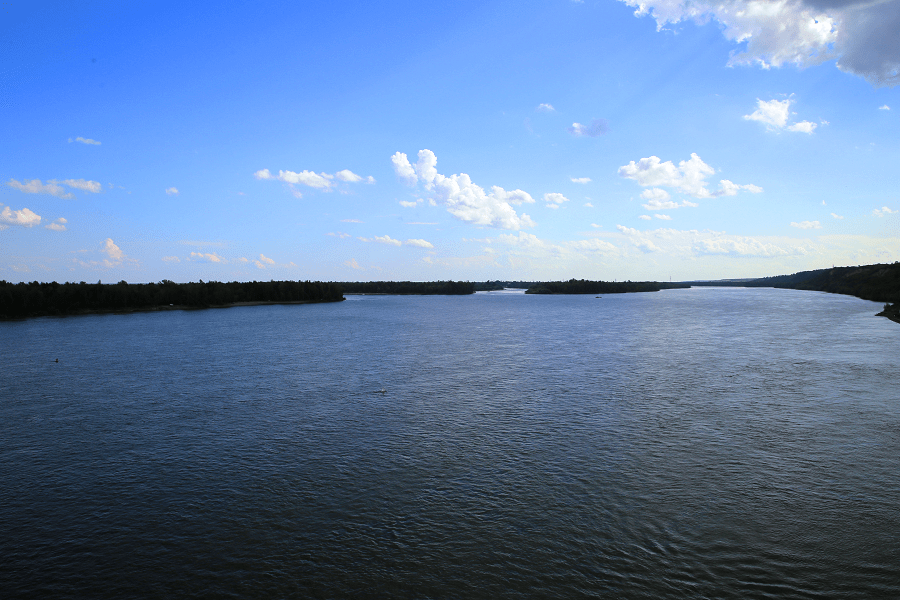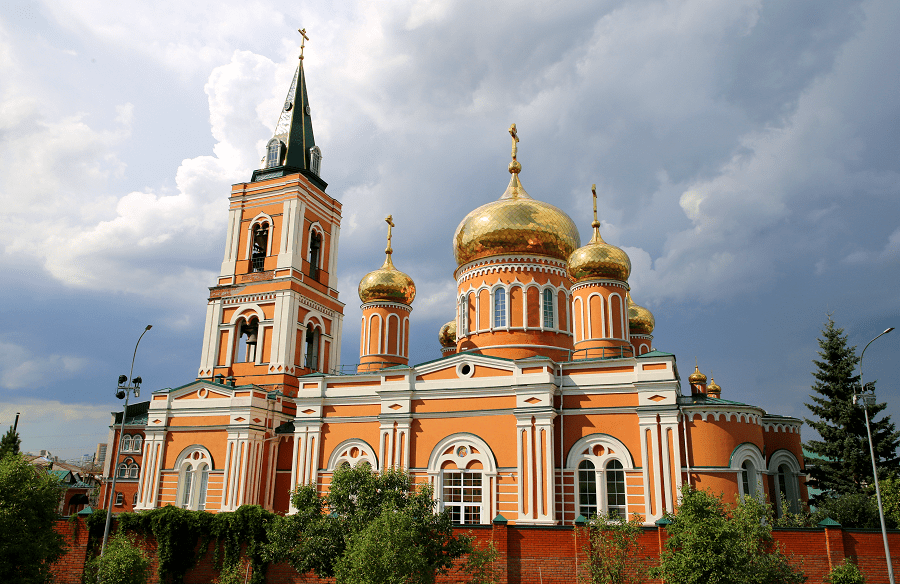Pyatnitskaya Street is one of the oldest streets of Zamoskvorechye in the Central District of Moscow. It starts in the north near the Vodootvodny Canal near the Chugunny (Iron Cast) Bridge, being a direct continuation of Balchug Street, and goes south to Serpukhovskaya Square.
Pyatnitskaya Street appeared at the end of the 15th – beginning of the 16th century and was part of the old Moscow Road to the south – to Ryazan, Tula and Serpukhov. In those days, it was called Big Street. Initially, it passed a little to the right of modern Pyatnitskaya, namely, where Novokuznetskaya Street is now located. By the end of the 16th century, its direction was finally established.
The street got its current name thanks to the Church of Paraskeva Pyatnitsa, first mentioned in chronicles in connection with the Moscow fire of 1564.
In the 16th – 17th centuries, there were settlements in this area, mainly merchants and artisans, where low-ranking people lived.
Notable buildings
On the odd side
No. 1/2, an architectural monument (regional) – a residential building with retail premises by Pyotr Smirnov.
No. 3/4, a residential building designed in the 1790s.
No. 7, p. 1, an architectural monument (a newly discovered object) is the profitable house of the Nikolo-Peshnoshsky Monastery in the Dmitrovsky district.
No. 9/28 – a three-story apartment building built in 1902 according to the design of the architect Ernst Nirnsee.
No. 13 building 1, an architectural monument (regional) – the trading house of Ilya Galperin. The building was designed in 1908 in the Art Nouveau style with Gothic elements by the architect Fyodor Shekhtel, commissioned by the furrier Ilya Galperin.
No. 13 p. 2, an architectural monument (federal) – the chambers of Peter Zamyatin. The building was designed in the 17th-18th centuries.
No. 15 – Residential building of the XVIII century.
No. 17/4, building 1 – a four-story residential building. The building was designed in 1903-1908 according to the project of the architect Sergei Suvorov for the merchant Nikita Gromov.
No. 19, building 1 – the city estate of the Velikolepovs. Currently, the Department of Cultural Heritage of Moscow is located here.
No. 21 – A building of the 19th century based on the chambers of the 18th century.
No. 21, building 2 – tenement house. The building was designed in 1902. The architect is Gennady Popov.
No. 23, an architectural monument (regional) – the ground vestibule of the Novokuznetskaya metro station. Erected in 1943 on the site of the demolished Paraskeva Pyatnitsa church by architects Vladimir Gelfreikh and Igor Rozhin.
No. 25, p. 1. – House of Radio on Pyatnitskaya (Radio Committee).
No. 27 – outbuildings of the estate of the merchants Zhuravlevs.
No. 31/2, pp. 2, 3 and 5 – the building of the Pyatnitskaya police station. Currently, the building of the former police station is occupied by the central office of the Yabloko party.
No. 33, a monument of architecture (federal) – Korobkov’s mansion. The building was designed in 1866 and later rebuilt in 1894-1896 by the architect Lev Kekushev.
No. 43 – the house of Count Vladimir Tatishchev. The building was designed in 1913 by the architect Gustav Gelrich.
No. 47 – the house of Matveeva-Popov. Erected in the middle of the 19th century for the merchant Matveev. After the revolution, the house was divided into communal apartments. In 1889, the building was acquired by the merchant Vasily Popov who opened a tea shop.
No. 49, building 2 – tenement house of Konstantin Isaev. The building was built in the early modern style in 1904 by the architect Lev Kekushev for the merchant Konstantin Isaev. Currently, it is occupied by the police department of the Zamoskvorechye Police Department.
No. 51, an architectural monument (federal) – the Temple of the Life-Giving Trinity in Vishnyaki. The first stone church on this site was founded in 1686.
No. 53/18, p. 1, Central State Federal District – the profitable house of Vladimir Tretyakov. The four-story building was designed in 1914-1915 by architect Fyodor Ganeshin in the neoclassical style for businessman Vladimir Tretyakov.
No. 55/25 – building of the XIX century.
No. 57, building 1 – residential building. The building was designed in the 1810s and was rebuilt in 1833 by the architect Nikolai Zubatov in 1875.
No. 57, building 2 – a profitable four-story house with a rusticated facade, was built in 1904 by architect Nikolai Strukov.
No. 59/19 – a residential building of the Geodesy plant. The building was built in 1934-1938, according to the project of the architect Kirill Afanasyev.
No. 65, apartment building of Vladimir Smirnov. The building was designed in 1910 by architect Sergei Goncharov in a neo-Gothic style.
No. 67, building 1 – residential building of O. S. Tolokonnikova. The building was erected in the late 18th – early 19th century and rebuilt in the 1840s.
No. 71-73 – printing house of the partnership of Ivan Sytin. The building was designed by architect Adolf Erichson and engineer Vladimir Shukhov in 1903. In 1913, the poet Sergei Yesenin worked here.
No. 71, building 3, an architectural monument (regional) – an industrial building with warehouses and apartments for employees. The building was designed in 1912 by the architect Adolf Erichson.
No. 71, building 4, an architectural monument (regional) – the “Old” production building, designed in 1888 by architects Fyodor Rybinsky and Flegont Voskresensky.
On the even side
No. 2/38, building 1, 2 – two-story residential buildings. Currently, the State Academic Symphony Chapel of Russia occupies the building.
No. 4/2, p. 1 – the apartment building of the Church of the Beheading of John the Baptist near Bor. The building was designed in 1895 by architect Vladimir Bakarev.
No. 4/2, p. 8 – the bell tower of the Church of the Beheading of John the Baptist near Bor. The temple itself is located to the left, in Chernigovsky Lane.
No. 6/1, p. 1, p. 3 – the city estate of the Yeremeevs in the possession of the Savvino-Storozhevsky Monastery. The building was designed in the late XVIII – early XIX century.
No. 12 – house-office of the merchants Vargins. The building was designed in 1798. In 1857, Leo Tolstoy, who arrived after participating in the defense of Sevastopol, lived here. A branch of the Leo Tolstoy Museum occupies the building.
No. 14, pp. 12 and 13 – the city estate of the Cherntsova-Vargin-Baranovs. The building was designed in the late XVIII – early XIX century.
No. 16, building 1 – the house of the merchant family Vargins, built in the 1820s.
No. 18, building 1 – the Lepeshkin-Demidov estate. The house in the style of late classicism was built in 1818 according to the project of Osip Bove and is an example of urban development typical of “post-fire” Moscow.
No. 20, profitable possession of Vladimir Boni, was designed in 1911 by architect Sergei Zharov.
No. 26/7 – Church of the Hieromartyr Clement.
No. 30 is a city estate of the 18th and 19th centuries.
No. 36, an architectural monument (regional) – the main house of the city estate of the middle of the 19th century.
No. 44, p. 1 architectural monument (federal) – house of the end of the 18th century.
No. 46 – until 1997, the house of the Samgins, an architectural monument of the late 18th century, was located here. The stucco decoration of the facades was created in 1854. The building was demolished and rebuilt with an increase in height in 1997.
No. 48, a monument of architecture (federal) – the city mansion of the Lepeshkins, was designed at the end of the 18th century. The Institute of Astronomy of the Russian Academy of Sciences currently occupies the house.
No. 50 – Lepeshkinskoe School. At the beginning of the 19th century, there was a manor here, which belonged to the wife of a state councilor, Varvara Kurbatova.
No. 52, p. 2 – a mansion built in 1885 by architect Dmitry Pevnitsky.
No. 54 is an Art Nouveau house with a blue-green majolica pediment. The building was designed in 1912-1914 by the architect Semyon Surkov.
No. 62 – a house with a mezzanine of the merchant Davydov. The building was designed in the first quarter of the 19th century. At the end of the 19th century, it belonged to the family of the merchant Nikita Davydov.
No. 64, an architectural monument (federal) – Rekk mansion, was designed in 1897 by order of Yakov Rekk’s wife by architect Sergei Sherwood. The Ministry of Energy currently occupies the building.
No. 70 – the gymnasium of Maria Priklonskaya.
No. 82/34 pp. 1 and 2, an architectural monument (a newly discovered object) – houses with shops near the Serpukhov Gates. The buildings are part of the ensemble of Serpukhovskaya Square. After completing the entire complex of works, administrative premises and a museum of the Maly Theater were installed in the building.
Transport
Metro stations “Novokuznetskaya“, “Tretyakovskaya”, “Polyanka” – at the beginning and middle of the street.
Metro station “Dobryninskaya” / “Serpukhovskaya” – not far from the end of the street.
See more streets and squares in Moscow, monuments of Moscow, architecture of Moscow.



















