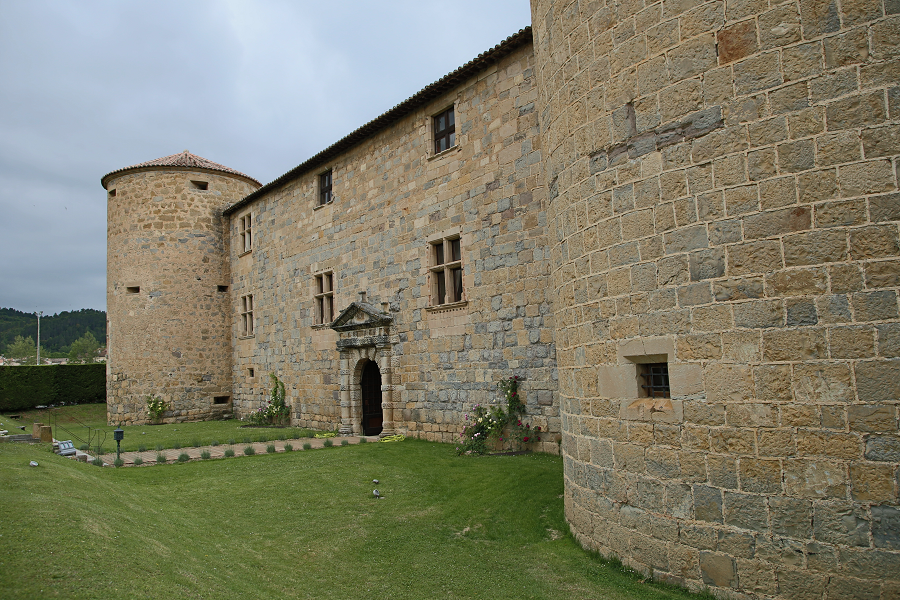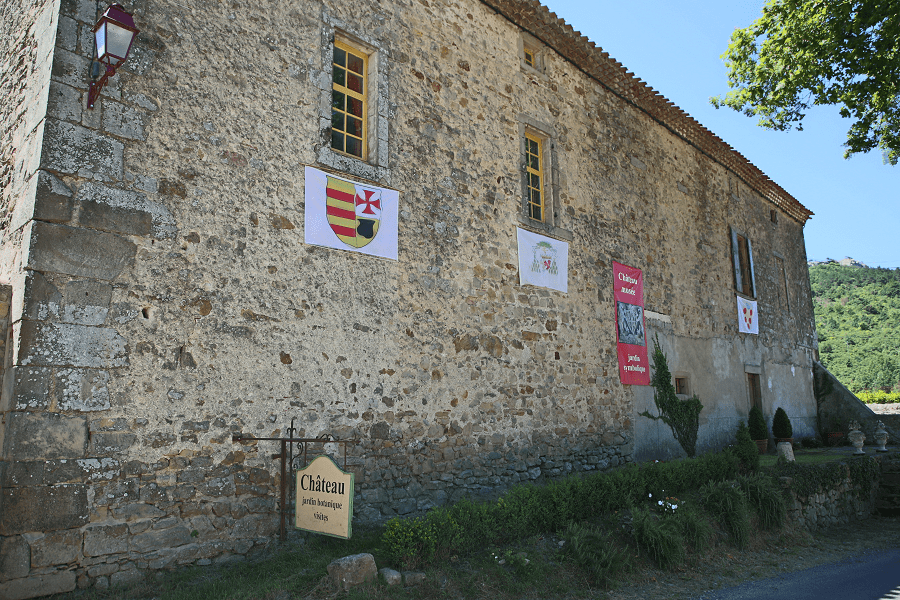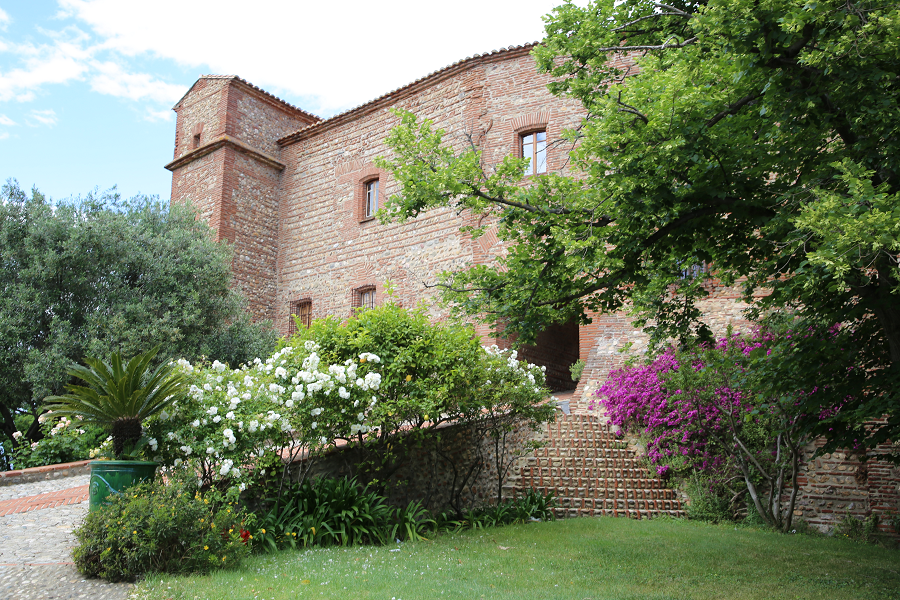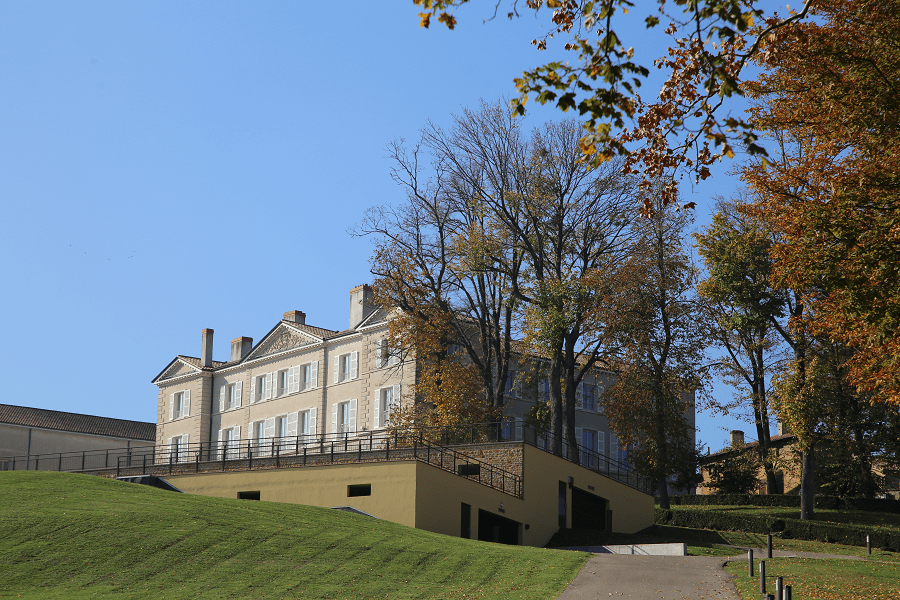Pobla de Claramunt castle (El castell de la Pobla de Claramunt) is a medieval castle from the 10th century, of Romanesque style, located in the Sierra de la Guàrdia, dominating the municipality of La Pobla de Claramunt, on the right bank of the Anoia river where it forms the entrance to the Capellades gorge, marking the entrance to the Òdena Basin, Barcelona province, Catalonia, Spain.
Its territory was most extensive under the rule of Cardona in Anoia, it occupied 163 km² and included 8 villages: Capellades, Carme, Castellolí, Òdena, Pobla de Claramunt, Torre de Claramunt, Santa Margarida de Montbui and Vilanova del Camí. Moreover, the churches of the territory were subordinate to the church of Santa Maria of the castle of Claramunt.
The castle is located on a 453 m high hill, occupying an area of 5,400 m². Of these 1,240 m² corresponds to the sovereign enclosure, the keep tower, the various buildings, the Romanesque church of Santa Maria and the gothic one of Santa Margarida. The other 4,160 m² are the courtyards and bastions.
The castle of Claramunt was part of the county of Barcelona during the 10th century, as demonstrated by a document dated to July 24, 990 that refers to the church of Santa Maria de Claramunt.
The oldest written record that remains of the castle is in a bull granted on February 25, 978 by Pope Benedict VII to Bishop Fruia d’Osona. Among the properties cited are castra de Montbui and Tous, which bordered with Jorba, Claramunt, Orpí, Miralles and La Roqueta.
According to monsignor Jaume Febre, in 814, the Knights of the Claramunt line arrived from France, led by Deodat de Claramunt, in order to help the Count of Barcelona Ramon Berenguer fight the arabs. He also says that they built a castle near Igualada to which they gave their name.
Monsignor Jaume Febrer explains in his famous foundations (13th century) that the Claramunt’s emblem was (and is) a mountain with a lily flower at the top (symbol of its French origin).
The castle of Claramunt is not documented as such until the year 986, when King Lothair I confirmed to the monastery of Sant Cugat del Vallès all its assets, including the church of Santa Maria, annexed to the castle of Claramunt, his immunity and the right of free election of abbot.
From the 10th century until the 13th the castle belonged to the family of the knights of the house of Claramunt. In the 11th century Deodat de Claramunt, son of Bernat I of Claramunt, married Ermessenda de Cardona, daughter of the first viscount of Cardona Ramon Folc I, who died in 1090 giving birth to his first son, Bernat Amat de Claramunt, who would be the second viscount of Cardona. However, the later marriage of Deodat, and the transfer to his wife of the castles of Claramunt, Espases and Esparreguera prevented the integration of the territory into the viscounty. In 1306 Berenguer de Claramunt sold the jurisdiction to the viscounts of Cardona, at the time Ramon Folc V, who maintained it until the end of the 17th century.
At that moment, the knights of the house of Claramunt retrieved to live in their castle Torre de Claramunt.
In 1463, during the war against John II, the castle suffered a major destruction, but the Cardona rebuilt it. The court of justice of the barony of the Conca de Òdena was located at the Claramunt castle. Between 1575 and 1628, 18 people were hanged, 13 condemned to the galleys, 2 exiled, 10 whipped and several jail sentenced.
At the end of the 17th century, the castle passed to the Dukes of Medinaceli. In 1714 it suffered a new destruction, by the troops of Philip V. The abolitionist dispositions of the Cortes of Cádiz and the confiscation laws, which abolished the jurisdictional lords, were appealed judicially by the Dukes of Medinaceli, who from 1697 had become acquainted with the dukes of Cardona.
In 1913, the castle was acquired by Enriqueta Miquel Mas and in 1974 it became the property of Spain, which transferred it in 1981 to the Generalitat de Catalunya. In 1996 an agreement was signed that awarded the management of the restored castle to the Town Hall of La Pobla de Claramunt.
Architecture
The complex has two staggered ramparts. The outer wall consists of seven defensive towers, five semicircular and two square. Fragments of opus spicatum can be observed, that are stones arranged in the form of herringbone.
Inside this enclosure there is the church of Santa Maria of Romanesque style. Dating to the mid-11th century with influences from the Lombard architecture. The church (13 x 19 m) had three naves of four sections each separated by square pilasters on which rested semicircular arches supporting the roof (which is now fallen in its entirety) and three apses, now there are only two. These apses are decorated externally with arches and Lombard stripes (with a stripe for every two arches) and with a double window between stripes. This church was the first parish of the municipality. It suffered the consequences of the great damages to the castle in the 15th century, during the Catalan civil war. Beside the church the chapel of Santa Margarida was built, with a rectangular nave covered by a slightly pointed vault. On the plain that delimits the wall an old cistern is also located.
The upper enclosure, with a rectangular floor plan, is delimited by four corner towers, the one that stands out the most, the keep tower, consists of eleven faces on the outside. Next to it, closing the castle enclosure on the north side, there is the large Gothic hall. The hall is covered by a barrel vault. Formerly it was divided into two floors, downstairs there were the stables, the cellar and the kitchen and in the upper part were the rooms. It is estimated that 40 to 50 people could live in the castle.
Coordinates: 41° 33′ 18″ N, 1° 40′ 10″ E

















