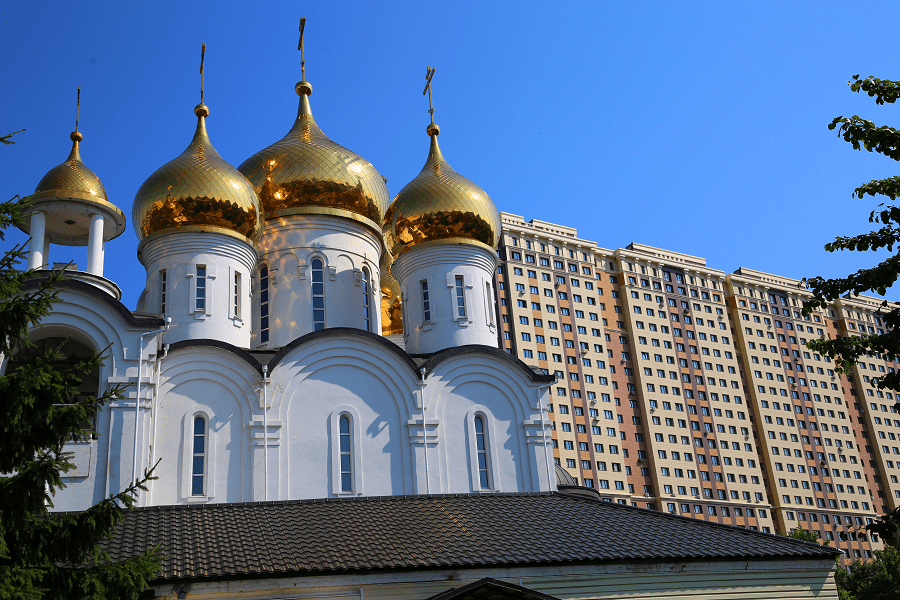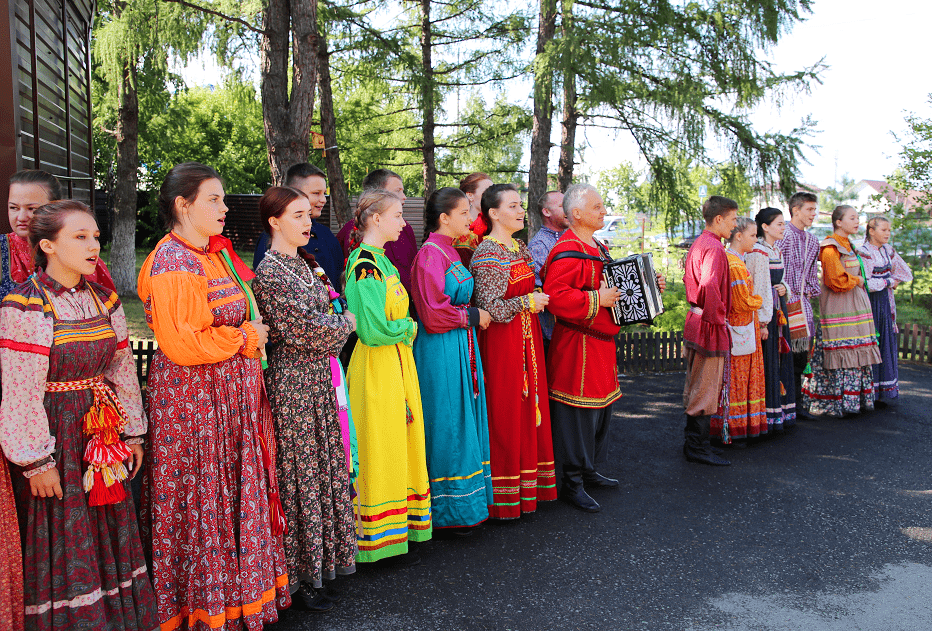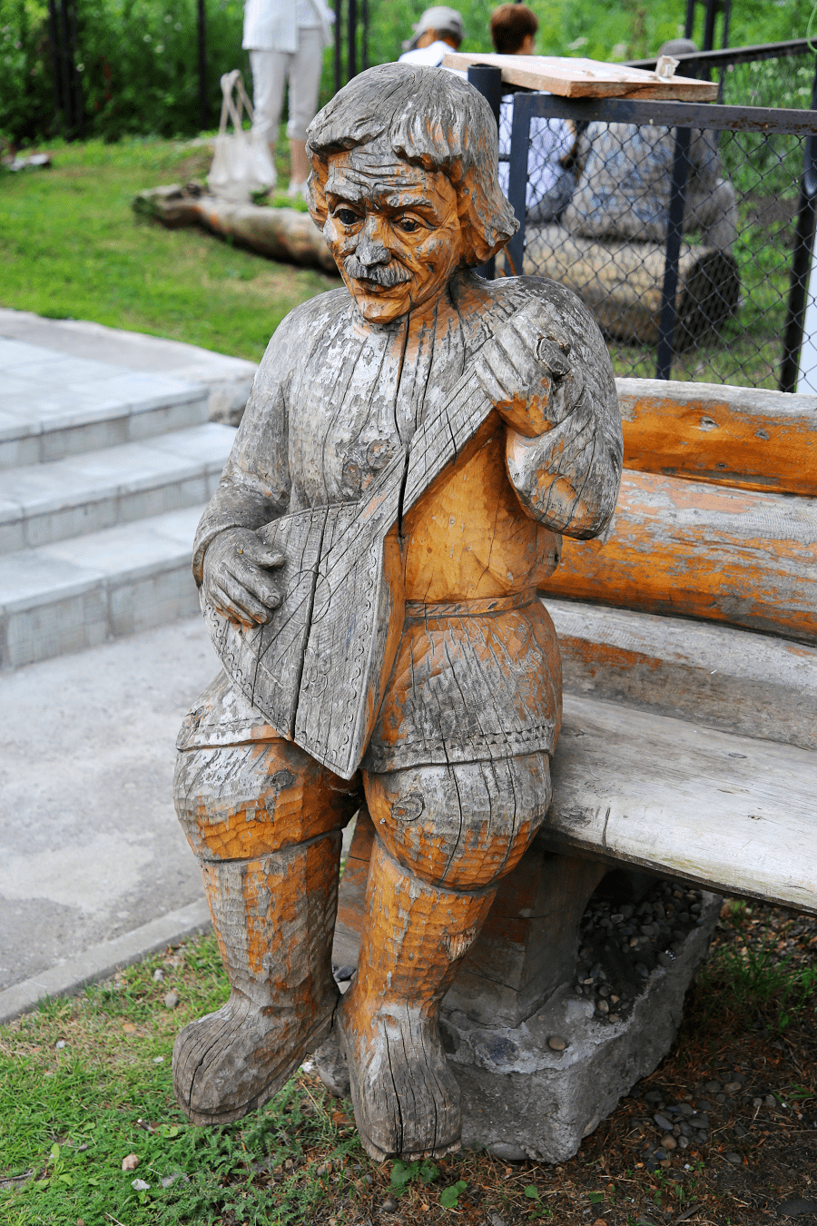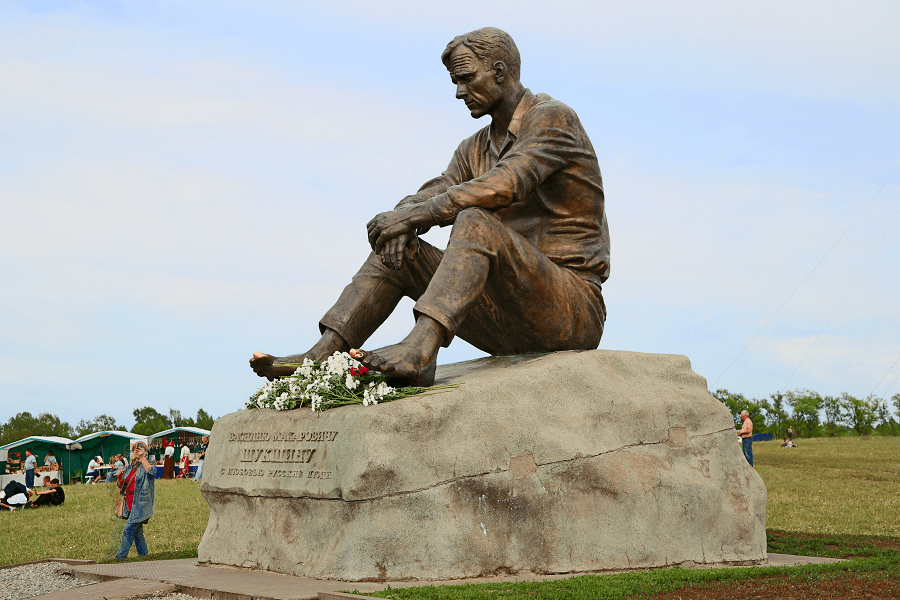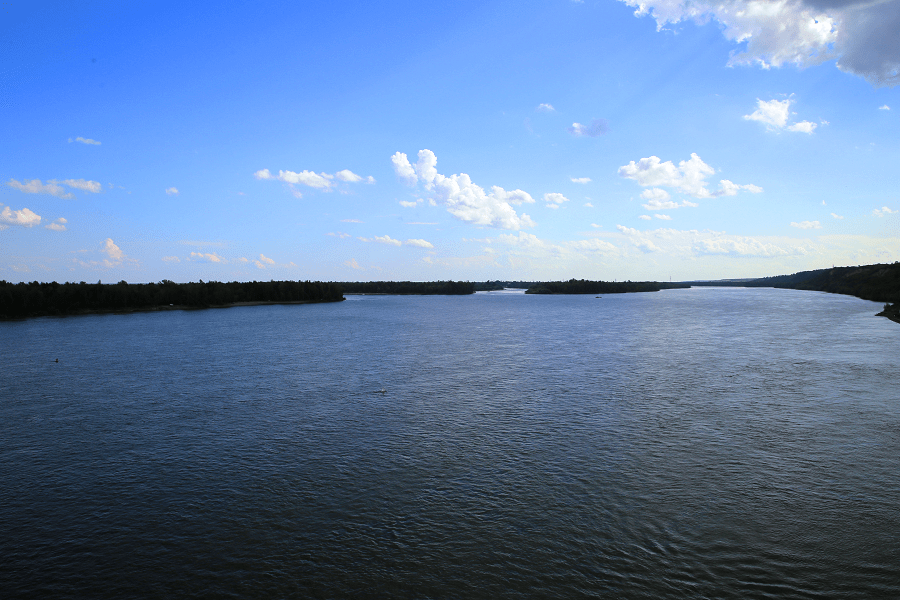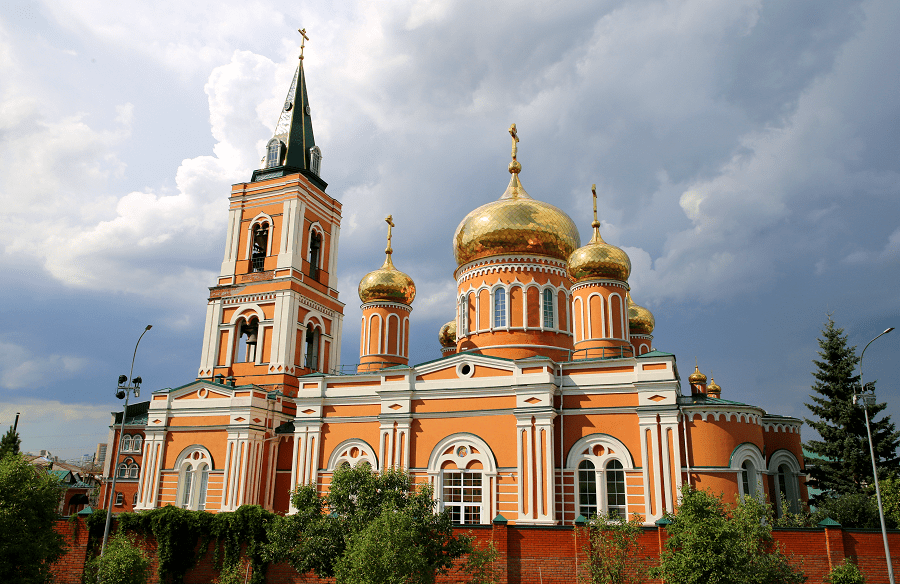Ostozhenka Street (in 1935-1986 – Metrostroevskaya Street) is a street in the Central Administrative District of Moscow. The name was given in the 17th century after the ancient tract of Ostozhye.
Passes from Prechistenskiy Gate Square to Krymskaya Square, between Prechistenka and Prechistenskaya Embankments. The numbering of houses is conducted from Prechistensky Gate Square.
In terms of the cost of housing, Ostozhenka is one of the most expensive streets in Moscow, Russia and the countries of the former USSR. Residential real estate prices here are among the highest in the world. The area where it was located was nicknamed the “Golden Mile.” In 2013, Ostozhenka was ranked eighth in the ranking of the most expensive streets in the world, according to the Knight Frank agency. The cost of apartments reached $29 thousand per square meter, which is 8% more expensive than similar housing on Fifth Avenue in New York.
Notable buildings
On the odd side
No. 1/9, residential building of the Ostozhensk worker housing cooperative. The building was designed in 1926 by architects A. V. Konorov and A. V. Kossakovsky, and engineer I. P. Rybakov.
No. 3/14, Ya. M. Filatov’s apartment building. The right side of the building was designed in 1907-1909 by architects V. A. Dubovsky and N. A. Arkhipov; the left was rebuilt and built by E.-R. Nirnsee in 1904. Known as the “House under the glass,” the corner turret looks like an upside-down wine glass.
No. 5, profitable house of Count V. A. Baranov. The building was designed in 1913-1914. The architect is V.V. Voeikov.
No. 7, house of the Varvara joint-stock company of homeowners. The first stage of the building, designed by the architect A.V. Ivanov was completed in 1899, and the second – in 1903. Among the residents of the Ostozhenka building were engineer V. G. Shukhov (1903-1904), professor of the Moscow Conservatory Adolf Yaroshevsky (1906-1911), artist V. P. Drittenpreis (1910-1911), editor of the journal Mathematical Review, Ioasaf Chistyakov (1913-1915).
No. 11 (former house No. 13/12), address of Shustrov’s tavern “Dovecote.” The old building was demolished in 2007 to make room for constructing the Ostozhenka 11 residential complex (architect S. Kisilev).
No. 15, on the site of the modern square, was the Church of the Resurrection of the Word on Ostozhenka, destroyed in 1935.
No. 17, building. 1, apartment house of V. I. Gryaznov. The building was designed in 1901 by architect L. N. Kekushev.
No. 19, building 1, apartment house of A. I. Kekusheva. It was built in 1902-1903; the architect was L. N. Kekushev. In 2016, the mansion became the property of the RPA Estate company, which paid 390 million rubles.
No. 21, mansion of A. I. Kekusheva. It was built between 1900 and 1903, according to the project of the architect L. N. Kekushev (with the participation of V. S. Kuznetsov). In appearance, the building resembles a miniature medieval castle.
No. 37/7 – Turgenev’s House. From 1839 to 1851, the mansion belonged to Varvara Petrovna Turgeneva, mother of the writer Ivan Turgenev. The action of the story “Mumu” takes place in this house. In 2009, in a heavily redesigned building (only the hall survived), the museum of I. S. Turgenev was opened.
No. 41, residential building. It was built in 1925-1928, presumably by the joint-stock company Rusgertorg, using the mass construction technologies of the German company Paul Kossel and Co. (by pouring in a standardized adjustable panel formwork), and is the first multi-story and multi-entrance building of the USSR, in the constructions of which monolithic reinforced concrete was used.
No. 47, tenement house of the clergy of the Assumption Church.
No. 49, building 1, Mansion of the Vsevolzhsky. It was built between 1817 and 1825 and was part of the urban estate of Loshakovsky-Vsevolozhsky. Mikhail Bakunin and the Kireevsky brothers lived here.
No. 51/10, Apricot Mansion. The building was designed in 1873. In 1916 it was rebuilt by the architect S.E. Chernyshev. Today it houses the press office of the Foreign Intelligence Service of the Russian Federation. The architect is M.K. Puzyrevsky.
No. 53/2, Lyceum of Tsarevich Nicholas. Architectural monument (federal), designed in 1875 by architect A. E. Weber. Since 1952, the Diplomatic Academy of the Russian Foreign Ministry has occupied the building.
On the even side
No. 4, a historically valuable city-forming object – the main house of the Rimsky-Korsakov estate (1816; 1860). The property has been known since 1717. It belonged to the stolnik A. L. Rimsky-Korsakov (from the first generation of Korsakovs who received permission to be called Rimsky), the builder of the gate church of the neighboring Zachatievsky monastery. The house is shown as a stone house on the plan of the 1740s, and it may also belong to the 17th century.
No. 8, p. 1, an apartment building (1901, architect O. O. Shishkovsky), a valuable city-forming object.
No. 10/2/7, p. 1, residential building, XVIII-XIX centuries.
No. 12/1, p. 1, residential building (1824; 1855; 1874, architect S. V. Dmitriev).
No. 12/1, p. 3, profitable house of N. P. Sokolov (1874, architect N. P. Delektorsky).
No. 16 – a house on the corner of Ostozhenka and Lopukhinsky Lane. On January 16, 1853, the philosopher Vladimir Sergeevich Solovyov, the son of the historian Sergei Mikhailovich Solovyov, was born here. Currently, the Multimedia Art Museum (MAMM) is located here, founded in 2003 and based on the Moscow House of Photography, which existed from 1996 to 2003.
No. 20 – profitable house of G.E. Broido (1902, architect N.I. Zherikhov). In the late 1990s, the house was reconstructed with the replacement of ceilings, because of which the interiors lost most of the elements of the original decoration.
No. 24 – Lyzhin’s mansion – E. E. Kartashova (1830s; 1875-18787, architect A. L. Ober; 1902).
No. 28 – United Nations Office in the Russian Federation.
No. 30 – tenement house (1886, architect M. G. Piotrovich).
No. 32, building 1 – Kebur Palace Hotel.
No. 32/2 – the Moscow Council of Orphanages house of the Department of Institutions of Empress Maria. (1889-1890, architect Ya. I. Antonov). Faculty of Economics and Law MSLU.
No. 36 – the house of the Council of Orphanages, the wing was rebuilt in 1896 according to the project of the architect N. E. Pelitsa.
No. 38 – Eropkin’s house (late 18th century, architect M.F. Kazakov). In 1806 it was bought for the Moscow Commercial School. The Moscow State Linguistic University now occupies the building.
No. 40/1 – tenement house (1913, architect N. I. Zherikhov). From 1995-2007, the animator Alexander Tatarsky lived here.
No. 42/2 – profitable house of M. V. Golubitskaya. The first two-story stone house on the site under consideration along Ostozhenka was built in 1842 and decorated in the Empire style. The owner was Princess Zoya Mikhailovna Volkonskaya. In 1891, the property belonged to M.V. Golubitskaya, for whom the architect Nikolai Strukov redesigned the building.
No. 48/2, an architectural monument (federal) – Provisional warehouses (side facade) (1832-1835, architect V.P. Stasov).
Public transport
Metro stations Park Kultury (ring), Park Kultury and Kropotkinskaya on the Sokolnicheskaya Line.
See more streets and squares in Moscow, monuments of Moscow, architecture of Moscow.















