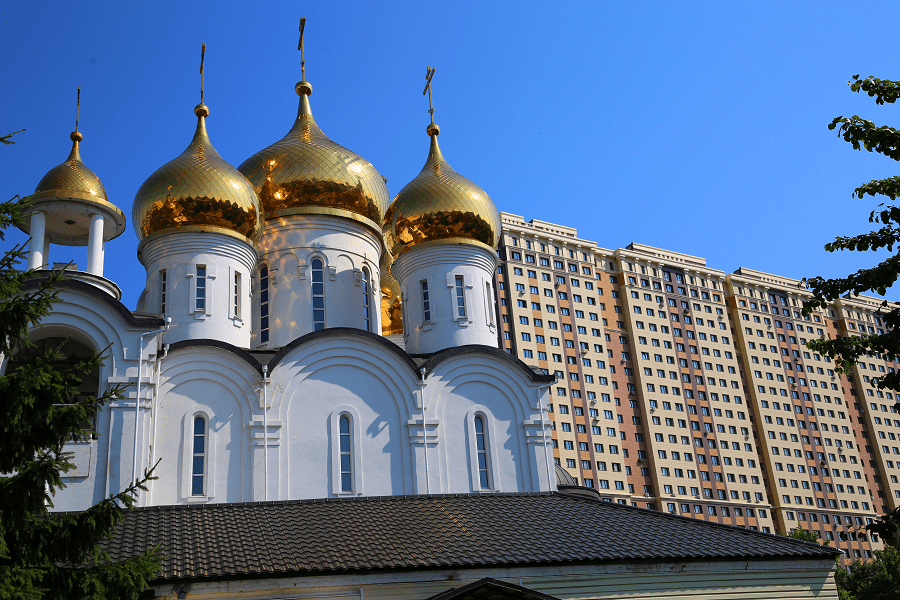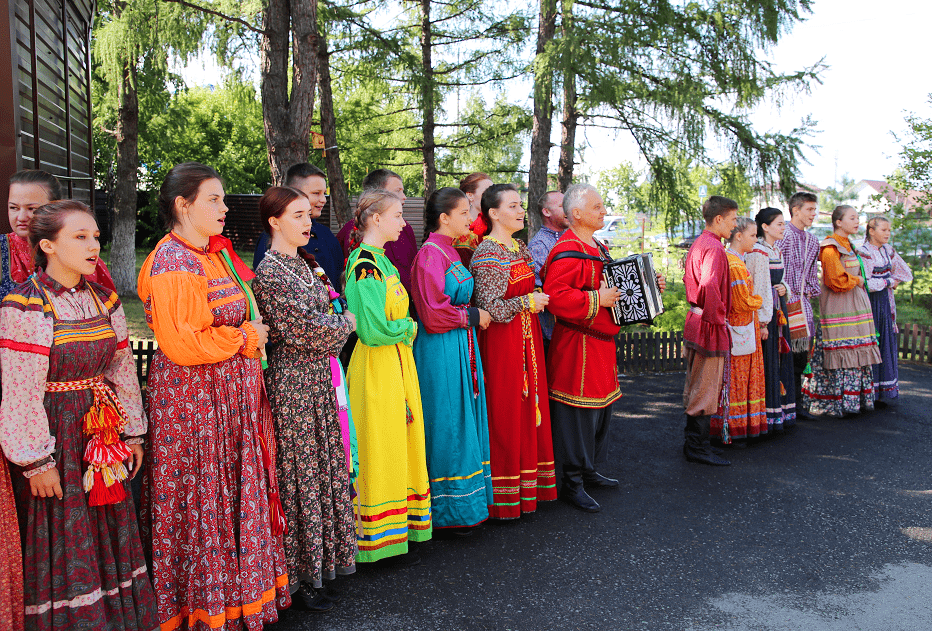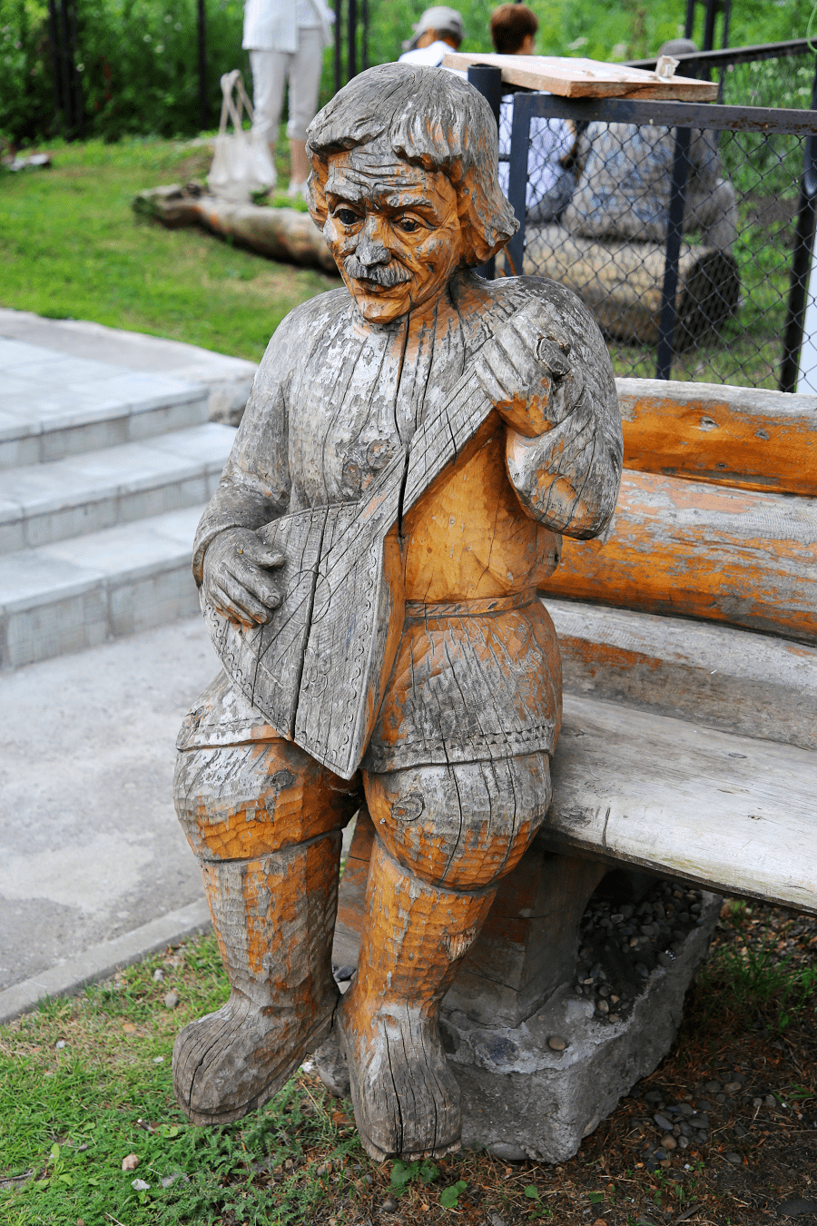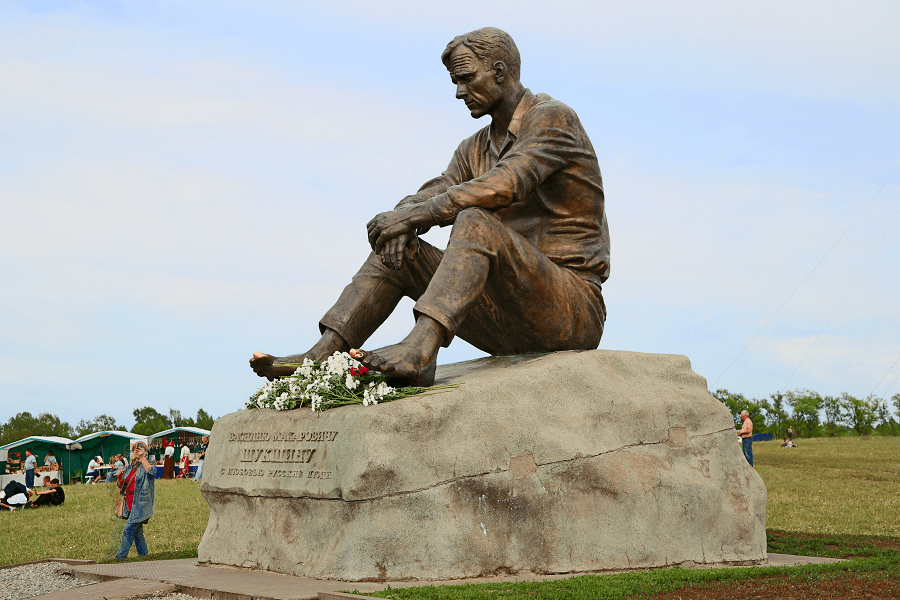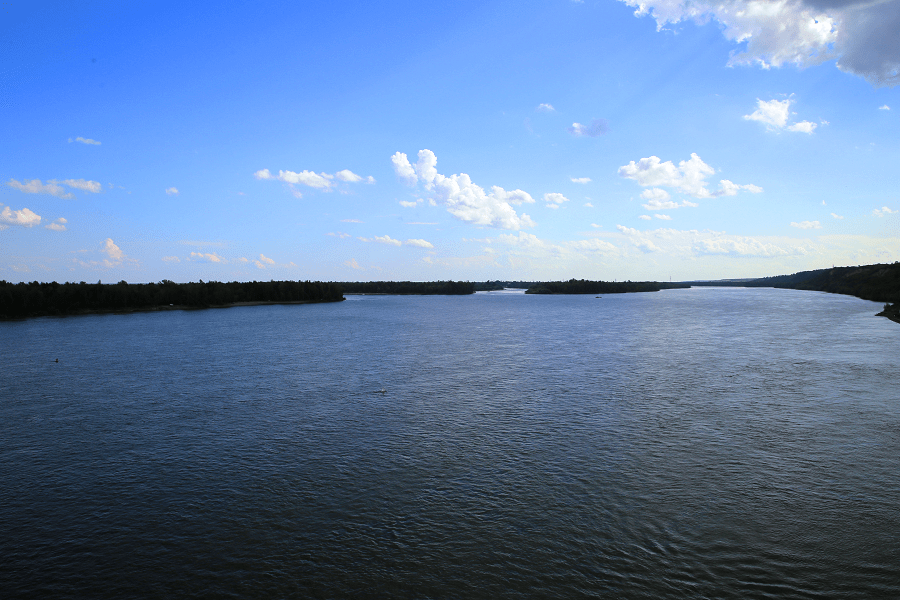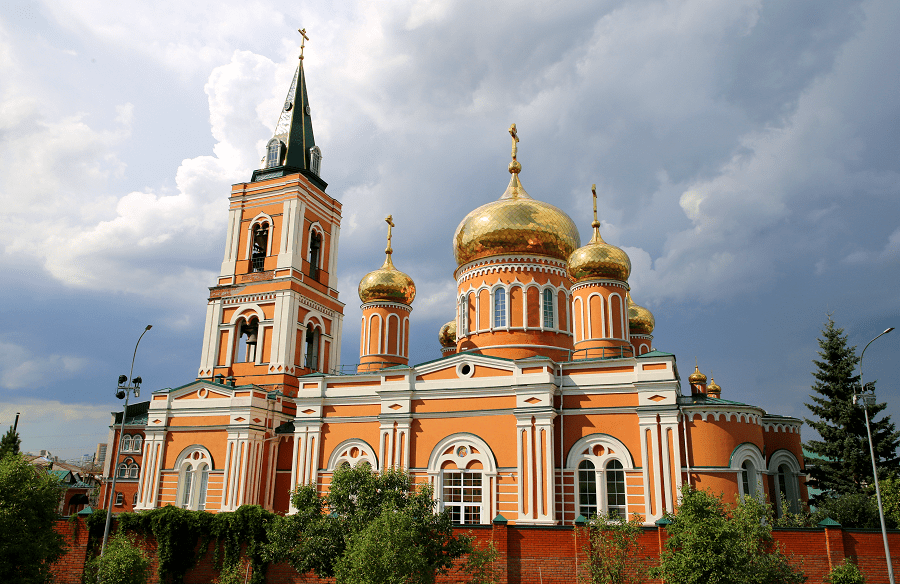Nikolskaya Street – a street in the Tverskoy district of the Central Administrative District of Moscow, one of the main streets of Kitai-Gorod. Passes from Red Square to Lubyanka Square. The numbering of houses starts from Red Square.
Nikolskaya is one of the oldest streets in Moscow. The Printing Yard, the Nikolo-Greek Monastery (Nikola Stary), the Slavic-Greek-Latin Academy, and the Military Collegium of the Supreme Court of the USSR were located here at different times.
In August 2013, after the reconstruction, the street became pedestrian.
In 2018, during the World Cup in Russia, Nikolskaya Street became a place of attraction for fans worldwide and the main street of the 2018 World Cup.
Notable buildings
On the odd side
No. 3 – Kazan Cathedral (1993, architects O. I. Zhurin, G. Ya. Mokeev), a recreated cathedral built in 1636, demolished in 1936.
No. 5/1, p. 1 – The Red Mint and the house of the provincial government (1680, facade; 1740, architect P. I. Heiden), a cultural heritage site of federal significance.
No. 5/1, p. 3 – Nikolsky (Iversky) shopping arcade (1899-1900, architects L. N. Kekushev, S. S. Shutsman, Art Nouveau), a cultural heritage site of federal significance.
No. 7-9 – Zaikonospassky Monastery:
No. 7-9, pp. 1, 2, 5 – Chambers (XVII century), School of the Slavic-Greek-Latin Academy (1822) – objects of cultural heritage of federal significance.
No. 7-9, p. 3 – Cathedral of the Zaikonospassky Monastery. “Lower Church,” 1660-1661, “Upper Church,” rebuilt in 1715 by architect I.P. Zarudny; restored in 1742 by the architect IF Michurin. An object of cultural heritage of federal significance.
No. 7-9, p. 4 (facade to the street, left side, also house 7) – Trading Rows of the Zaikonospassky Monastery (S. U. Solovyov carried out 1895-1897, architect M. T. Preobrazhensky, construction).
No. 7-9, p. 4 (facade to the street, right side, also house 9) – Profitable house of the Zaikonospassky monastery (1900, architect Z. I. Ivanov).
No. 7-9, p. 6 Belfry. From here, from 1934 to 1941, the first TV programs were broadcast in Moscow.
No. 11-13 – A complex of buildings of the Nikolsky (“St. Nicholas the Old”) Greek monastery (end of the 17th century – beginning of the 20th century):
No. 11-13, p. 2 – Trade building (1895, architect K. F. Busse), an object of cultural heritage of regional significance.
No. 11-13, p. 3 – The cells of the St. Nicholas Monastery (end of the 17th century – beginning of the 18th century; 1895, architect K. F. Busse), an object of cultural heritage of regional significance.
No. 11-13, p. 4 – Monastery warehouses (1895, architect K. F. Busse), an object of cultural heritage of regional significance.
No. 11-13, p. 5 – The trading building of the St. Nicholas Monastery (1893, architect K. F. Busse), an object of cultural heritage of regional significance.
No. 13 – A trading house with a bell tower of the Nikolo-Greek Monastery (1901, architect G. A. Kaiser).
No. 15 – Moscow Printing Yard (building from the side of the street: 1811-1815, architects A. N. Bakarev, I. L. Mironovsky; side buildings: middle of the 18th century, architects D. V. Ukhtomsky, I. F. Michurin, built in 1890 by S. S. Slutsky; Proper and Book Storage Chambers: 1679, architects S. Dmitriev, I. Artemiev, restored in 1872-1875 by N. A. Artleben).
No. 17, pp. 1, 2 – Hotel with a restaurant “Slavyansky Bazaar” (1780, architect VP Yakovlev; first half of the 19th century; 1870, architect R.A. Gedike; 1871-1875, architect A. E. Weber).
No. 19-21 / 1, building 2 – Tretyakovskiy passage (1870-1871, architect A. S. Kaminsky). The brothers Pavel and Sergei Tretyakov built it. An eclectic building with a passage arch opens onto Tretyakovskiy Proyezd Street.
No. 19-21, p. 3 – The house of the clergy with the store of the church of the Holy Trinity (end of the 18th century; 1816-1823; 1870; 1894, architect AE Erichson), a valuable city-forming object.
No. 21 – Profitable house and pharmacy of the master of pharmacy V. K. Ferrein (1884-1899, architect A. E. Erichson); the facade of the building is made in the neo-baroque style, and the part facing the courtyard is in the neo-gothic style.
No. 23 – The building of the Moscow craft council (based on the chambers of I. I. Khovansky of the second half of the 17th century, the house of N. P. Sheremetev in the 1790s), 1866, architect Sheyasov. The writer and philosopher N.V. Stankevich lived here (1835). Rebuilt in 1895 according to the project of the architect V. G. Sretensky.
No. 25 – Nautilus Shopping Center (architect A. R. Vorontsov). The shopping center building is named among the examples of the so-called “Luzhkov style” in the architecture of Moscow.
On the even side
No. 1 GUM Store
No. 4/5, Central State Federal District – Shevaldyshevskoye Compound – Big City Hotel (2nd half of the 18th century; 1873, architect N. I. Finisov; 1880, architect D. N. Chichagov; 1910, architect I. P. Zlobin); included in the Red Book of Archnadzor (electronic catalog of objects of the immovable cultural heritage of Moscow under threat), nomination – reconstruction.
No. 6, Central State Federal District – Trading house of the Alekseev brothers (Prokhorovskaya Tryokhgornaya manufactory – Epiphany monastery) (1910, architect N. N. Blagoveshchensky).
No. 6/2, building 1 – The apartment building of the Epiphany Monastery (1905, built on the site of a demolished church of the 17th century). It is currently in the department of the FSO.
No. 8/1 – A complex of buildings of the Chizhevsky Compound, included in the Red Book of Archnadzor (electronic catalog of objects of the immovable cultural heritage of Moscow under threat), nomination – reconstruction.
No. 10/2 – A complex of buildings in the Sheremetyevo courtyard:
Building 1 – A commercial building with a hotel (1862, architect A. S. Nikitin). The building is close to late classicism in its architectural forms. In the typical trading cells of the first floor, there were various shops, and on the upper floors – a hotel; pp. 2A, 2B, Central State Federal District – trade building (1890-1900s; 1906-1907, architect A.F. Meisner; 1912); 3A, Central State Federal District – a commercial building with a hotel (1902; 1906-1907, architect A.F. Meisner; 1912).
No. 12/2/1, Central State Federal District – Orlov-Davydov’s apartment building with shops (1870, architect R. A. Gedike; 1880s, architect V. V. Barkov; 1910; 1935, architects D. F. Fridman, I. I. Loveiko).
Nearest metro: Lubyanka station, Ohotny Ryad station.
See more streets and squares in Moscow, monuments of Moscow, architecture of Moscow.
















