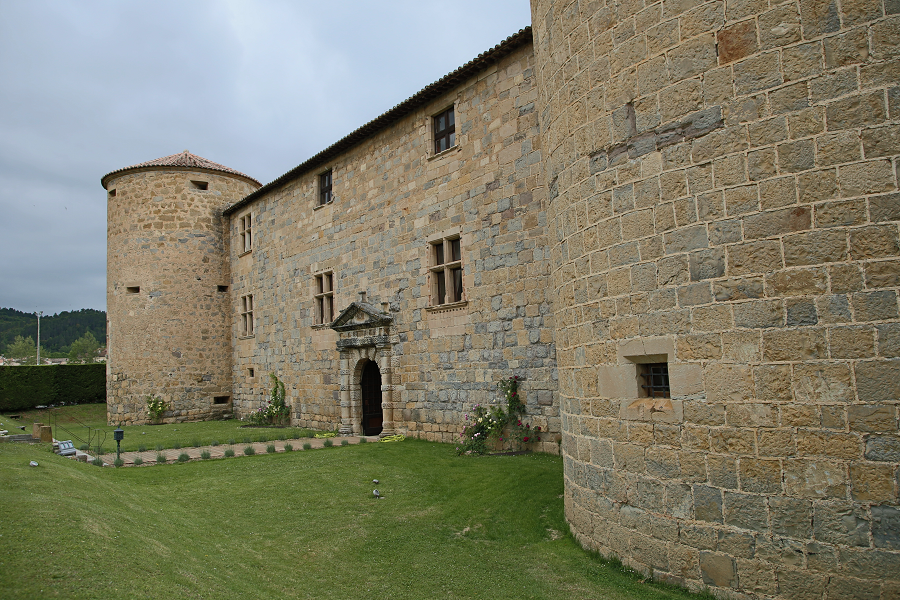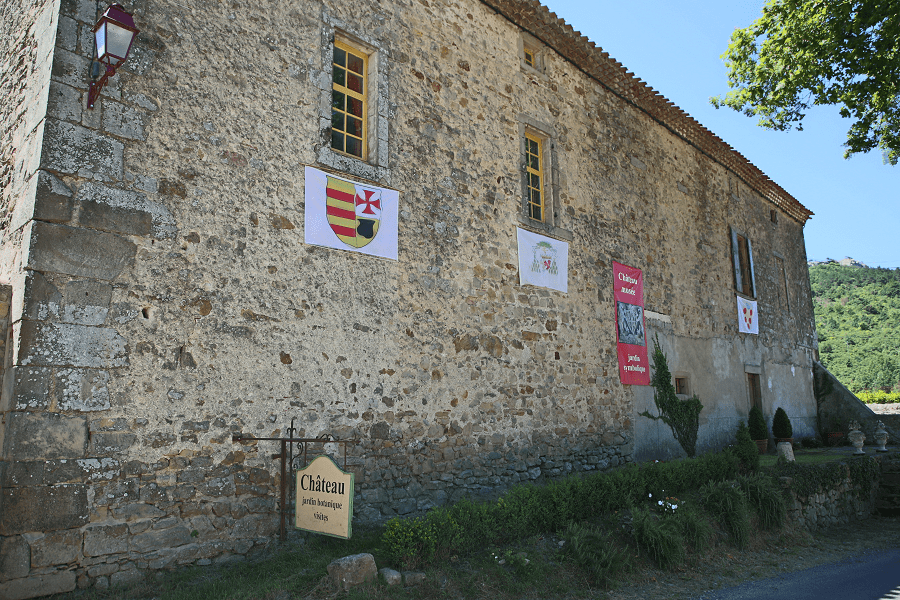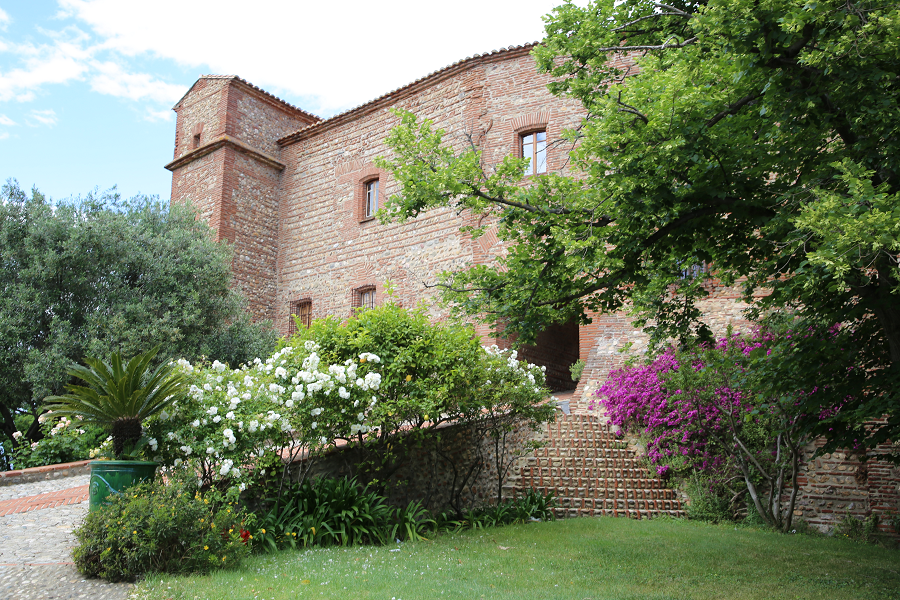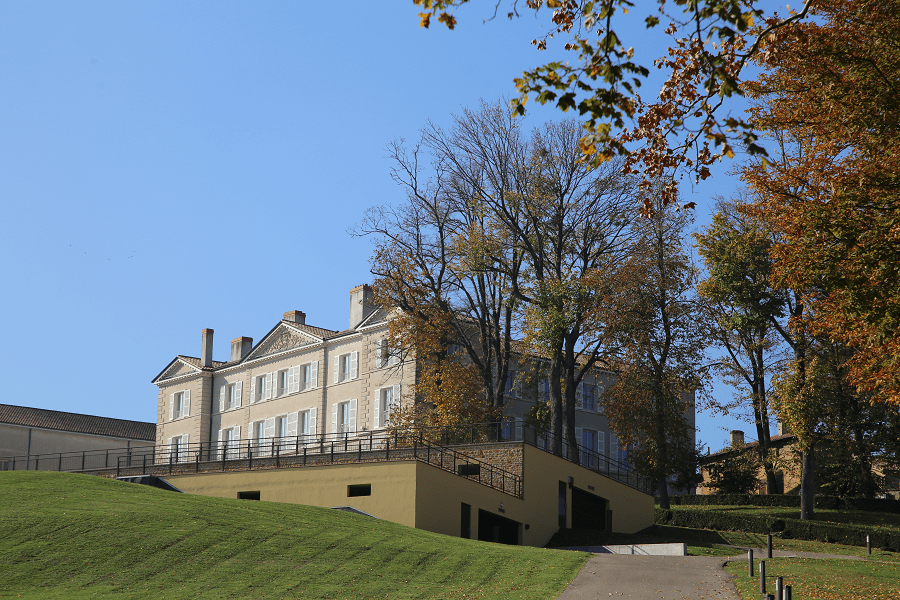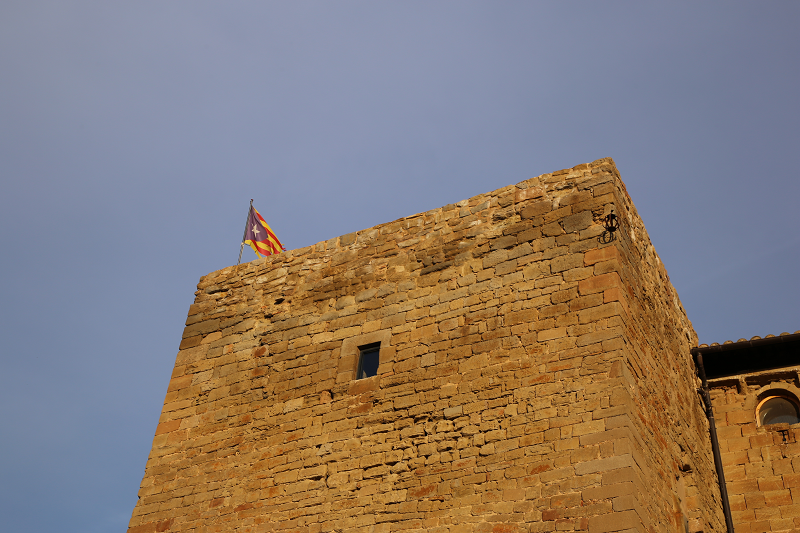Guimerà Castle (cat. El castell de Guimerà) is strategically located on the border between the plateau and the ridge of the Corb valley, Lleida province, Catalonia, Spain. Built on a flat rock, where today we find the remains of the medieval enclosure, it extended in different stages to the extreme west, and connected through the old cemetery with the Gothic church. Its characteristic feature is its round watch and defense tower. It is declared a cultural asset of national interest.
The first documented mention referring to the existence of this castle dates from 1058. This document is the deed of the donation of the counts of Barcelona, Ramon Berenguer I and his wife Almodis, of the territories of Forès, so that Miró Foguet and his nephew Bernat Llop would bring life to those places recently conquered. The castle had to ensure the defense of the new settlers in the area. Later, there is a testament dated from 1172 where Ramón de Òdena leaves it to his wife and his son Castillo de Guimerà. In 1220, there is the castle sale document by Guillem de Cervera to Guerau Alemany for the price of 600 maravedis. Guerau Alemany i Guerau de Rocabertí began the construction of the current church of Guimerà.
The place and the fortress passed to the Castre family in the middle of the 14th century, due to the marriage link of Francesca Alemany with Felip de Castre. From Castre it passed to Pinós in 1371. More than two centuries later, in 1599, Philip II granted the title of Count de Guimerà to Gaspar Galceran de Castre-Pinós, who, when dying without descendants, left the lordship of Guimerà to his sister Francesca de Pinós and Fenollet, married to the Duke of Híxar. As of that moment, the Híxar became lords of the place until the Spanish confiscation of the 19th century.
The castle and the town of Guimerà rise at 555 meters above the Corb river, very close to the town of Ciutadilla, where there was the most up-close castle in front of the Muslim territory. We are in the dry lands of the Lleida plan, although we are on the same bank of the Corb, a river that usually has little water and which flow depends on the annual rainfall.
The fortress is made up of a circular tower, a large enclosure with vestiges of numerous buildings and the ruins of a polygonal plan fortress located to the northeast of the tower, which, according to the archaeological excavations carried out in several campaigns between 1990 and 1996, is probably the oldest element of the complex.
However, the most remarkable element of the castle is the keep tower. Built between the 11th and 12th centuries and today slightly slanted, it is about 20 m high and its interior is divided into three floors or quarters. The access door to the tower is located on the first floor, at about 6.5 m from the ground. Its walls, both inside and outside, are made of medium-sized ashlars, arranged in regular rows. On the outside face, about half way up the wall, we can see several corbels and some truss, which must have been used at some stage to support a wooden gallery. Lately, new archaeological excavations have been carried out inside the castle grounds.
According to the documentation of 1402 this castle formerly consisted of the crossbows room, the room of P. Bertran, the pantry, laundry room, dining room, ‘lo salonet’ (living room), the room of the vault, the bedroom, the wardrobe, the oil house, the bake room, the cellar, the grains storage room and the entrance to the castle. The only masters of works whose names were documented in the construction of this fortress are, first of all, the Arbequi master Esteve Mas, who worked between 1546-1548, others mentioned are the French Bernat Longor and later Anton Torrius, Genís Grifell and Pere Xanxes de Ciutadilla.









