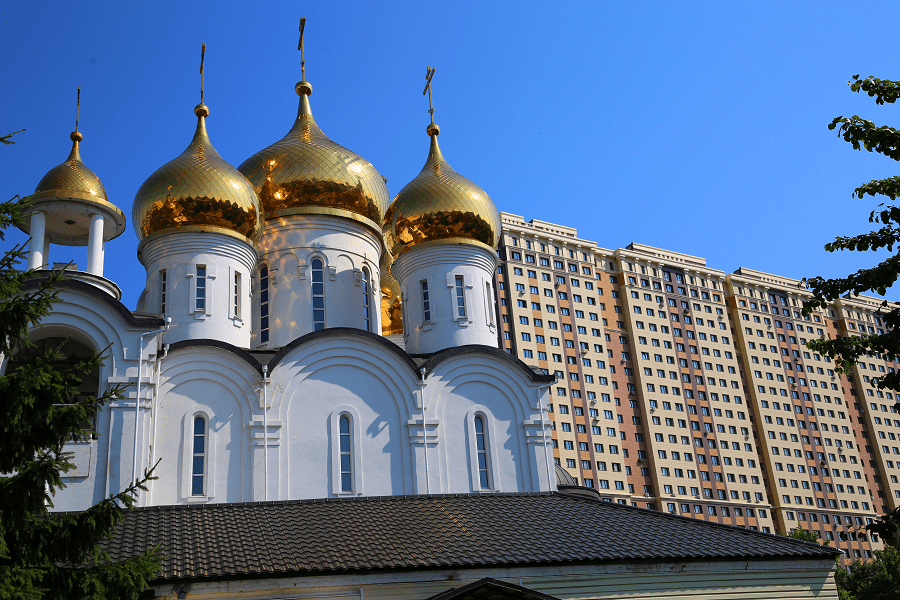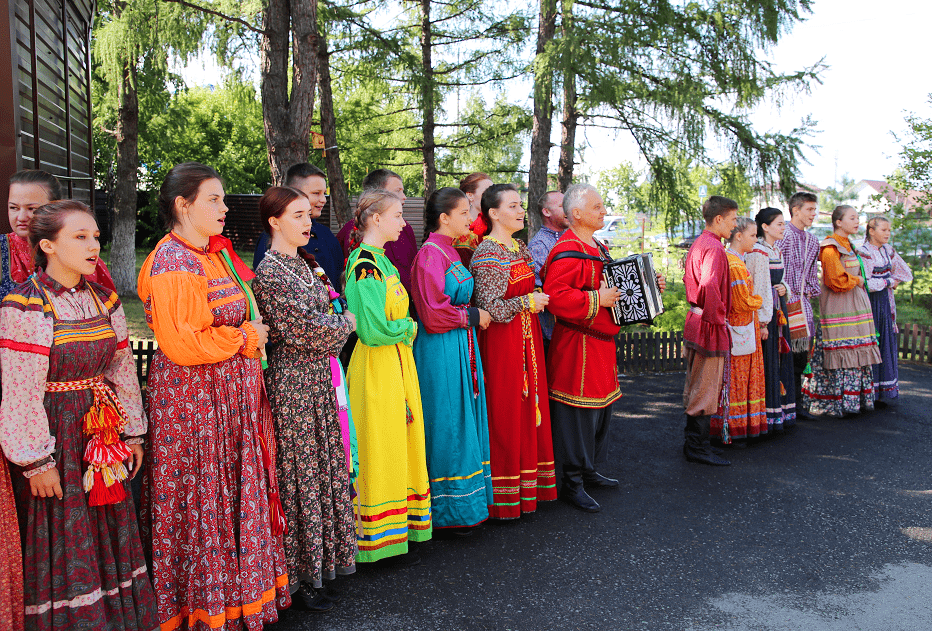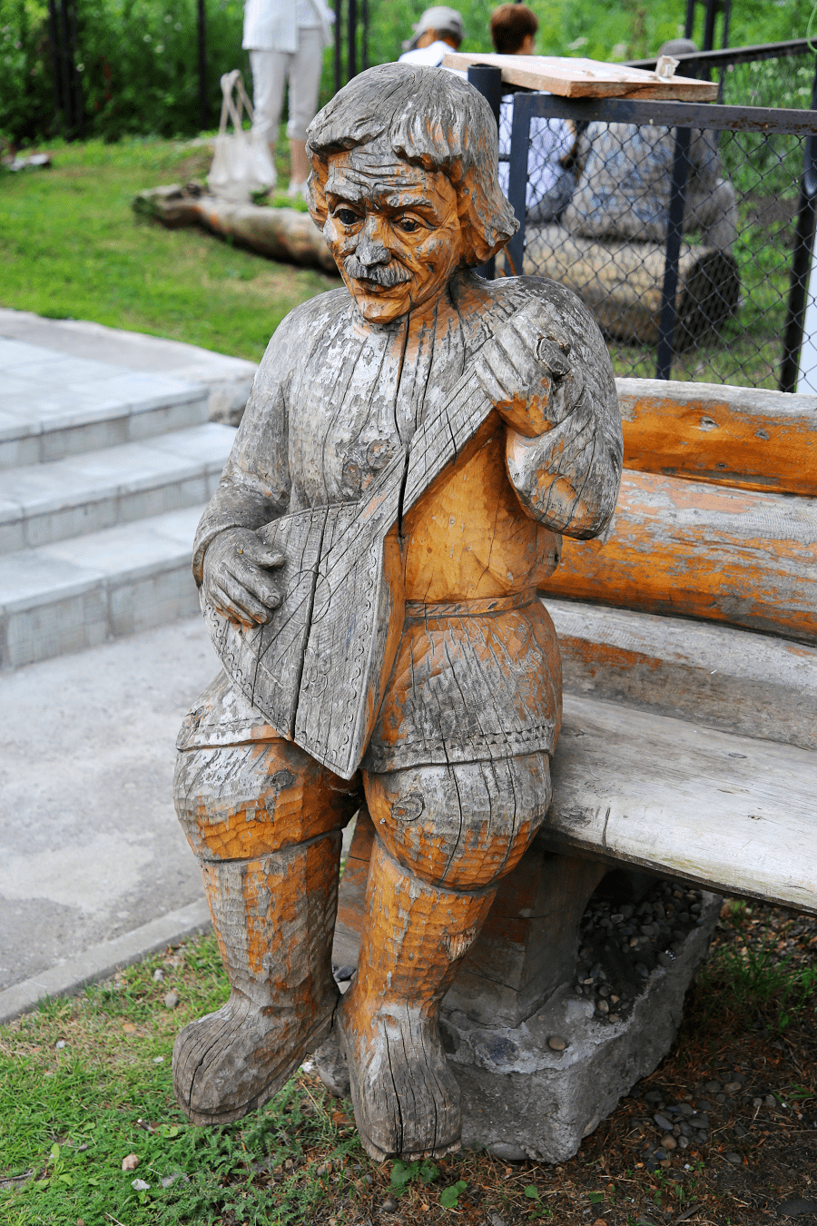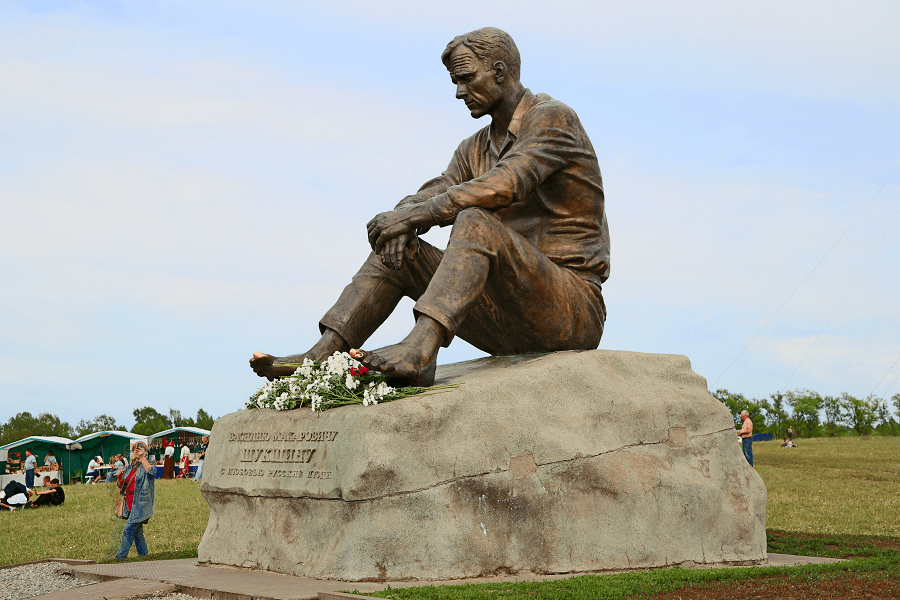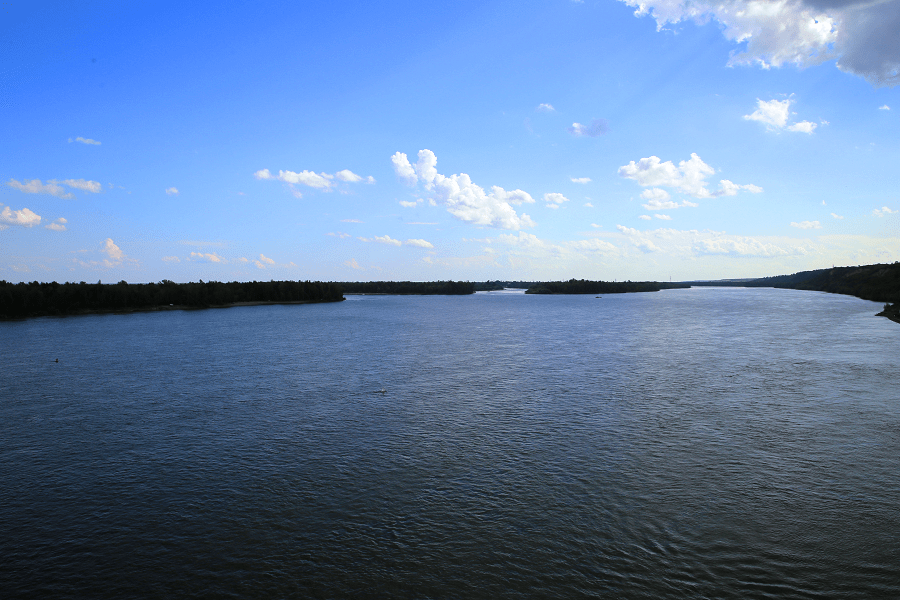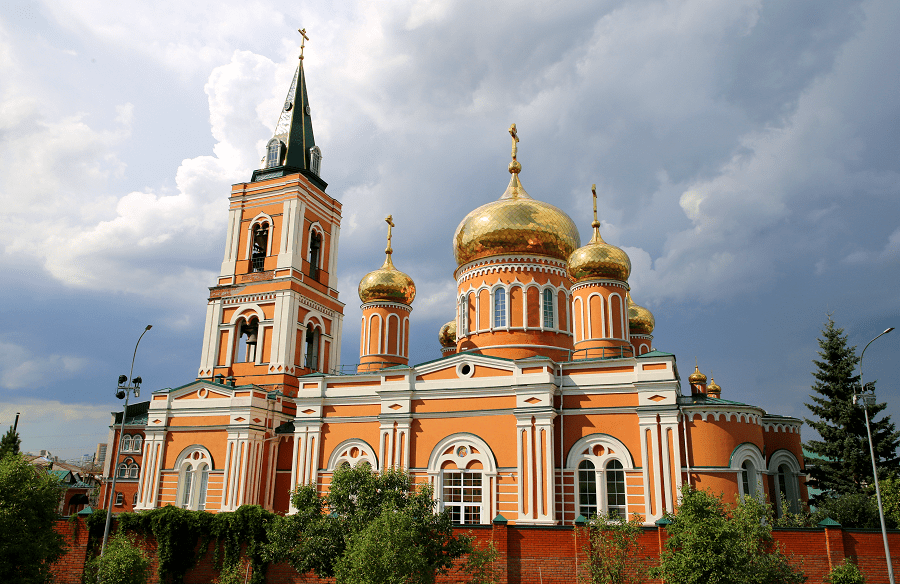The Great Catherine Palace (Big Tsarskoye Selo Palace, Catherine Palace, Grand Palace, Old Palace) is the imperial palace, the official summer residence of three Russian rulers: Catherine I, Elizabeth Petrovna, Catherine II. The palace is located 26 km south of the center of St. Petersburg in the former Tsarskoye Selo (now the city of Pushkin, Russia).
It is an object of the cultural heritage of Russia. It is part of the “Palace and Park Ensemble of the City of Pushkin and its Historical Center”, which is a UNESCO World Heritage Site “The Historic Center of St. Petersburg and Related Complexes of Monuments”.
Palace ensemble
The building was founded in 1717 by order of the Russian Empress Catherine I, after whom it is named. During the 18th century, it was rebuilt several times and in its present form it is an example of the late Baroque.
In Soviet times, a museum was opened in the palace.
During the Great Patriotic War, the palace was badly damaged. Its restoration took many years and is not yet completed. The restoration is carried out by the Leningrad School of Restorers on a strictly scientific basis.
The modern appearance of the palace was formed as a result of the reconstruction of the palace, built in 1717-1723 by the architect I.F. Braunstein. In 1743-1756, the work was first led by architects M. G. Zemtsov, A. V. Kvasov and S. I. Chevakinsky, and then F. B. Rastrelli. Rastrelli is the main author of the architectural design of the building and the magnificent sculptural decoration of its facades in the Russian Baroque style, as well as the entire internal layout and decoration of the halls of the middle of the 18th century.
Main halls:
The Amber Cabinet or the Amber Room is one of the most famous rooms in the Great Catherine Palace. The main decoration of the Amber Room was made at the beginning of the 18th century in Prussia, in 1716 it was donated by King Friedrich Wilhelm I to Peter I; in 1746 it was supplemented and mounted in the Winter Palace in St. Petersburg, in 1755 it was transferred to Tsarskoye Selo.
During the Great Patriotic War, the decoration of the Amber Room was taken by the German invaders to Königsberg. The further fate of the room is unknown. Since 1979, work has been carried out in St. Petersburg to recreate the Amber Room; in 2003, on the occasion of the 300th anniversary of St. Petersburg, it was recreated in full by the hands of domestic restorers, including the expenses of German firms.
The Lyon Hall is one of the most ceremonial interiors of the Catherine Palace, designed by the architect Charles Cameron in 1781-1783. The hall got its name due to the decoration of the walls with silk made in Lyon (France).
The last time the Lyon Hall was opened on June 22, 1941. Since June 6, 2019, after almost 80 years, it is again available for visits.
The Great Hall, or Light Gallery, as it was called in the 18th century, is a formal apartment in the Russian baroque style designed by Rastrelli between 1752 and 1756. The Great Hall was intended for more important receptions such as balls, formal dinners, and masquerades. The hall was painted in two colors and covers an area of approximately 1,000 square meters. Occupying the entire width of the palace, the windows on the eastern side look out onto the park while the windows of the western side look out to the palace plaza. In the evening, 696 lamps are lit on about a dozen chandeliers located near the mirrors.
Beyond the Great Hall is the Courtiers-in-Attendance Dining Room. The room was designed by Rastrelli in the mid-18th century. The small room is lit by four windows which look out into the formal courtyard.
The architect placed false windows with mirrors and mirrored glass on the opposite wall, making the hall more spacious and bright.
Across from the Courtiers-in-Attendance Dining Room, on the other side of the Main Staircase, is the White Formal Dining Room. The hall was used for the empresses’ formal dinners or “evening meals”. The walls of the dining hall were decorated with the utmost extravagance with gilded carvings.
The Portrait Hall is a formal apartment covering 100 square meters. The room’s walls boast large formal portraits of Empress Catherine I and Empress Elizabeth Petrovna, as well as paintings of Natalya Alexeyevna, sister of Peter the Great, and Empress Catherine II. The inlaid floors of the hall contain precious woods.
The Drawing Room of Alexander I was designed between 1752 and 1756 and belonged to the Emperor’s private suite. The drawing room stood out from the rest of the formal rooms in the palace due to the fact that the walls were covered in Chinese silk.
The Green Dining Room, which replaced Rastrelli’s “Hanging Garden” in 1773, is the first of the rooms in the northern wing of the Catherine Palace, designed by Cameron for the future Emperor Paul and his wife. The room’s pistachio-coloured walls are lined with stucco figures by Ivan Martos.
Other interiors by Cameron include the Waiters’ Room, with an inlaid floor of rosewood, amaranth and mahogany and stylish Chippendale card tables; the Blue Formal Dining-Room, with white-and-blue silk wallpaper and Carrara marble chimneys; the Chinese Blue Drawing Room, a curious combination of Adam style with Chinoiserie; the Choir Anteroom, with walls lined in apricot-colored silk; and the columned boudoir of Alexander I, executed in the Pompeian style.
Park ensemble
It occupies an area of 107 hectares. It consists of the regular Old Garden (1717-1720s, garden masters J. Roosen and I. Focht) and the landscape English Park (1760-1796, garden masters J. Bush, T. Ilyin, architect V. I. Neelov) separated by the Big Pond. Named in honor of Empress Catherine I.
Main sights of the park:
The Hermitage is a two-storey octagonal pavilion with a dome, columns and moldings (1744-1754, architects M. G. Zemtsov, F. B. Rastrelli). It was used for summer receptions of royal guests.
The grotto is a pavilion with azure walls and white columns, decorated with stucco decoration dedicated to the maritime theme (1749-1761, architect F. B. Rastrelli).
The Admiralty is a group of buildings made of unplastered brick with white cornices and lancet windows, crowned with Gothic stepped towers and spitz (1773-1777, architect I. V. Neyelov).
The Cold Bath Pavilion is located between the Zubovsky building of the Catherine Palace and the Cameron Gallery. Built according to the project of the architect C. Cameron in the 1780s. On the lower floor there were several bathing pools for water procedures, and the upper floor served for relaxation after swimming.
The Upper Bath Pavilion, or, as it was called in the 18th century, The Soap of Their Highnesses, is located on the banks of the Mirror Pond. It was built in 1777-1779 by architects V.I. and I.V. Neyelov in the style of early classicism. Until the middle of the 19th century, the Upper Bath retained its original purpose and consisted of six rooms: a vestibule, a cloakroom, a bath, a bathhouse (steam room), a stoker’s room (hot water) and a central octagonal lounge for relaxation.
The Lower Bath Pavilion, or, as it was called in the 18th century, the Cavalier’s Soap, is located not far from the Upper Bath. This pavilion, standing away from the park alleys and intended for the courtiers, was built according to the project of the architect I. V. Neyelov in 1778-1779. During the Great Patriotic War, the facades of the building were damaged (slightly) and were restored in 1944-1945.
Fish (Great Transverse) channel is an artificial canal that runs parallel to the Catherine Palace from the Big Pond to the Small Cascade Ponds. Originated in 1721. The canal got its name because it was supposed to breed fish for the royal family, but due to the lack of running water in the canal at that time, fish were not found here.
The Hermitage pavilion was built in 1744-1754 simultaneously with the construction of the Catherine Palace by the architects A. V. Kvasov and S. I. Chevakinsky, the final design belongs to F.-B. Rastrelli. The pavilion is located on an artificial island, lined with black and white marble slabs, surrounded on all sides by water and fenced with a balustrade.
The Hermitage kitchen stands on the northern border of the park. Built in 1775 according to the project of V. I. Neyelov, it had a dual purpose – it served not only as a kitchen for guests of the Hermitage, but also as a gate to enter Catherine’s Park. Therefore, the pavilion was often called the Red Gate.
The Moreiskaya (or Small Rostral) column was installed in 1771 according to the design of the architect A. Rinaldi at the intersection of three alleys in the east of the regular part of the Catherine Park, at the cascade between the First and Second Lower Ponds. The column was erected by decree of Empress Catherine II in honor of the victory of the Russian fleet under the leadership of Count F. G. Orlov near the Morea Peninsula in the Mediterranean Sea during the Russo-Turkish War.
The Grotto Pavilion was built in 1753-1757 according to the design of the architect F.-B. Rastrelli on the banks of the Big Pond. The facade of the pavilion is decorated with decorative rusticated columns, patterned lattices, numerous stucco details and a bizarre pattern of a high roof decorated with wooden carvings. The stucco decorations are related to the marine theme: complex convolutions of shells, sea deities and dolphins. The interior decoration was changed in 1771 by architect A. Rinaldi.
Big pond and island is in the center of the Catherine Park. It’s the largest of the reservoirs in the city of Pushkin, its size is about 16 hectares. It was dug at the beginning of the 18th century and filled with water from the Vangazi stream that flowed here, which was blocked by a dam. According to the project of S. I. Chevakinsky, the pond at first acquired the shape of an octagon.
The Chesme column was placed in the middle of the Big Pond in honor of the victory of the Russian fleet in 1770 in the Battle of Chesme over the Turkish fleet. It was built in 1771-1776 according to the project of architect A. Rinaldi and sculptor I. G. Schwartz. A 22-meter column made of Olonets pink marble stands on a four-sided granite base.
The Admiralty is a symmetrical ensemble of three brick pavilions in the Dutch style, standing on the banks of the Big Pond. It was built in 1773-1777 according to the project of V. I. Neyelov, possibly in memory of the annexation of the Crimean Khanate to Russia.
In the landscape part of the Catherine Park is the Marble (Palladiev) bridge or the Siberian Marble Gallery. Designed by the architect V.I. Neelov, it was erected over a narrow channel that connects the Big Pond with the Swan Pond, dug in 1769-1770. The construction of the foundation of the Marble Bridge dates back to 1773.
The Turkish Bath is a pavilion in the Catherine Park of Tsarskoye Selo, built by the architect I. A. Monighetti in 1852 in honor of the victory in the war between Russia and Turkey in 1828-1829. An unusual pavilion stylized as a Turkish bath.
The concert hall in the southwestern part of the park was built in 1782-1788 according to the design of the architect G. Quarenghi. Rectangular in plan, with a protruding portico-rotunda, the hall is very strictly processed: smooth walls, cut through by window openings without platbands, are enlivened only by a stucco frieze with garlands and heads of sacrificial bulls.
The Cameron Gallery, located on a hillside, on the border of the regular and landscape parts of the Catherine Park, was conceived by Empress Catherine II for walking. The construction was entrusted to the architect C. Cameron. In March 1787, the construction of the Cameron Gallery was completed.
Opening hours and ticket prices
Basic fare (for foreign citizens):
Adults – 1050 rubles.
Students – 530 rubles.
Persons under 16 years old – free of charge (admission ticket required)
(November to April):
From 10:00 to 18:00
Entrance to the museum until 17:00
Cash desk until 16:45
Days off: Tuesday, last Monday of the month
Visit Options:
Alone;
Use the service “Audioguide” (the cost is 200 rubles, a deposit is required);
As part of an excursion group (the service is provided when forming a group of 15 to 20 people).
How to get there?
The Tsarskoye Selo State Museum-Reserve can be reached by train and bus, no more than half an hour. It all depends on the choice of method. If you get by bus or fixed-route taxi, then the travel time will depend on the congestion of the road. Traffic jams happen on weekends.
From Vitebsky railway station in St. Petersburg: by train to the station “Tsarskoye Selo” (Pushkin) and then by bus No. 371, or No. 382; or by minibus K-371, K-382 to the State Museum-Reserve “Tsarskoye Selo”.
From the metro station “Moskovskaya”: by minibus K-286, K-287, K-342, K-347 or K-545 to the State Museum-Reserve “Tsarskoye Selo”; or by bus No. 187 to the Pushkin railway station and then by bus No. 371, 382 or fixed-route taxi K-371, K-382 to the Tsarskoye Selo State Museum-Reserve.
From the metro stations “Star” or “Kupchino”: by bus number 186 to the State Museum-Reserve “Tsarskoye Selo”.
From the metro station “Kupchino”: by minibus K-545a, K-286, K-287 or K-347a.




































