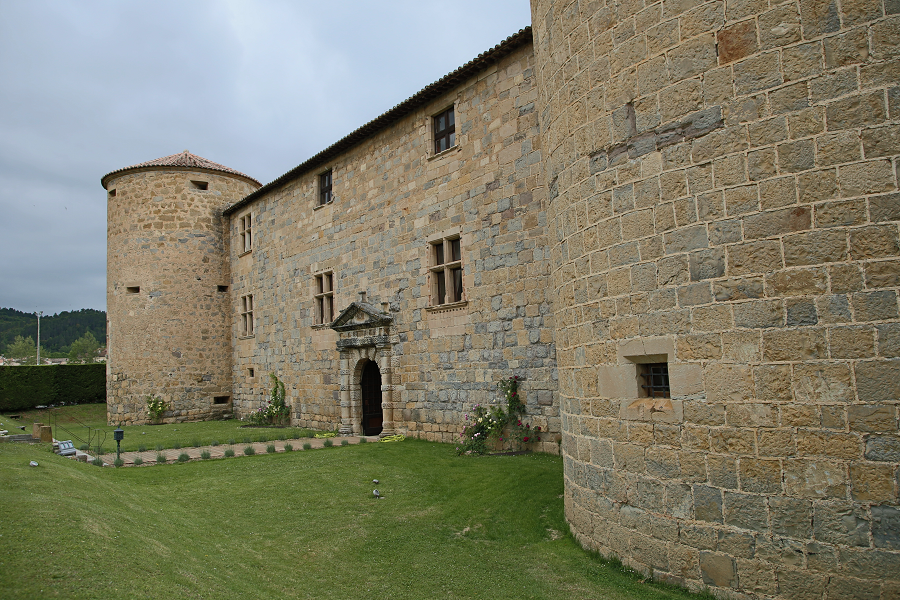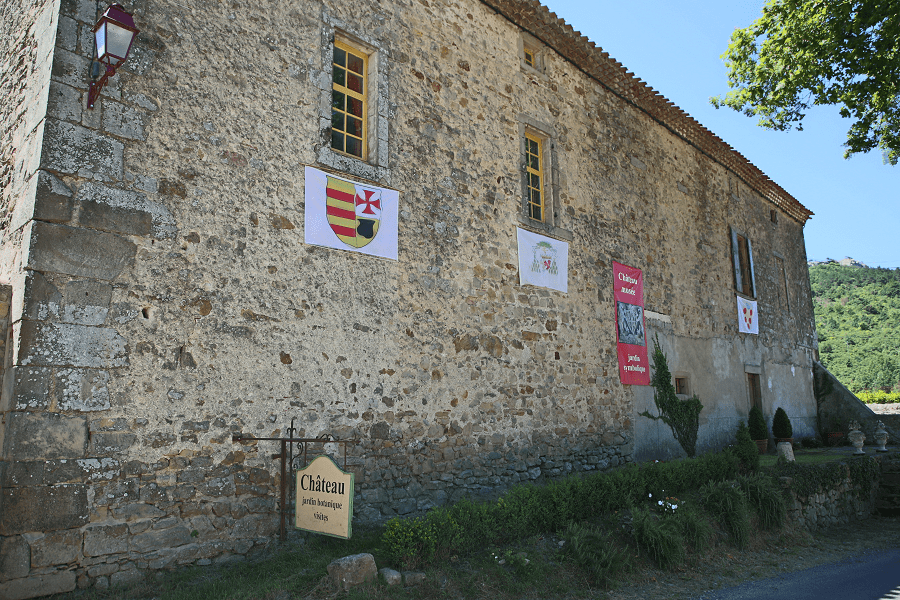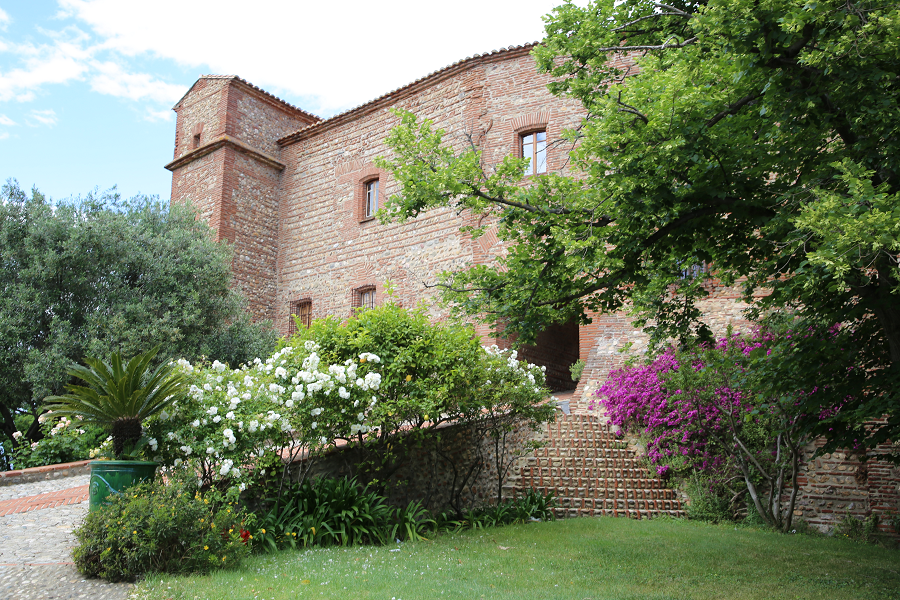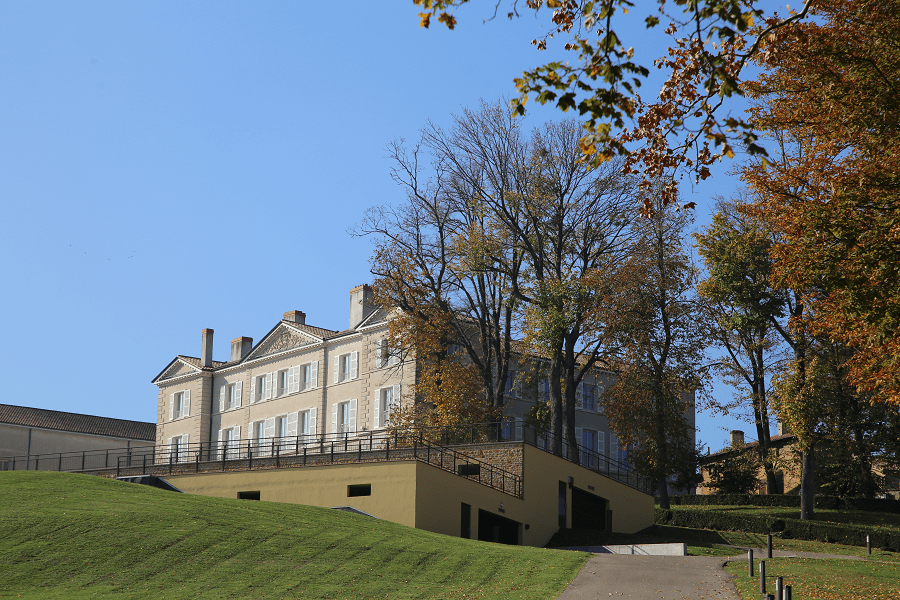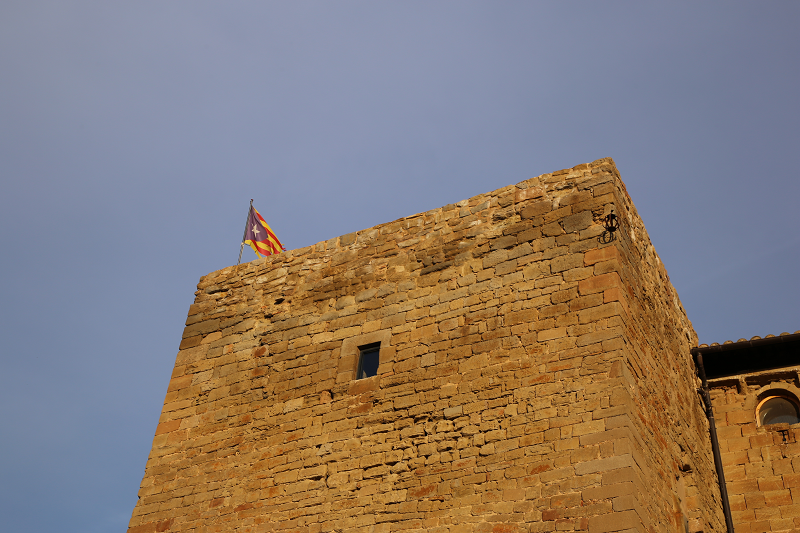Castle of Castellbell (cat. El castell de Castellbell) is originally a Gothic building that is located on a hill next to the town of Burés, in the municipality of Castellbell i El Vilar, in the Bages, Barcelona province, Catalonia, Spain. Around it, meanders the Llobregat river.
Documented since 979, it was called the Castle of Beliti. This rectangular building, with two higher constructions at the ends, appeared on the matrimonial dowry of Countess Ermessenda, wife of Ramon Borrell. It was owned by the Montcada during the 13th century, and at the end of the 14th century it was handed over to Jaume Desfar, lord of Castellbell, Vacarisses and Rellinars. During the 18th century it was restored, since the various destructions that it suffered caused havoc, especially the one of 1485, when the remensa peasants occupied the castle by force, tore and burnt fifteen room doors and demolished half of the tower.
What we see today is the construction located on the west side of the central courtyard, since the rest was destroyed in 1719, by its owner at the time, Josep d’Amat and Junyent, the second Marquis of Castellbell, so that it did not become occupied by the miquelets. Currently only the building is left, without any furniture. Inside the enclosure there is the old cistern, which collected rainwater to supply the castle, and the ruins of the old chapel of Sant Miquel. At the foot of the cliff there are the ruins of the Romanesque church of Sant Vicenç del Castell.
Nowadays, it functions as a farmhouse.
Architecture
It is a large gothic, rectangular building, with two parts, higher at the ends and with a Romanesque chapel of San Miguel unaffected. The castle sits on cliffs, which are surrounded by the meanders of the Llobregat river as it passes through these lands. The rock serves as a support and foundation for the walls of the fortress, of which today only the part located west of the central courtyard is left. On the south side there are two pairs of gothic geminated windows, with a slender column in the middle that ends with a small capital. On this façade there is also a voussoir portal with a semicircular arch. The flanks of the west and the east of the construction are higher than the central body. The construction is pretty regular with ashlars, joined with mortar and arranged in rows.
Coordinates: 41° 38′ 33″ N, 1° 51′ 30″ E





